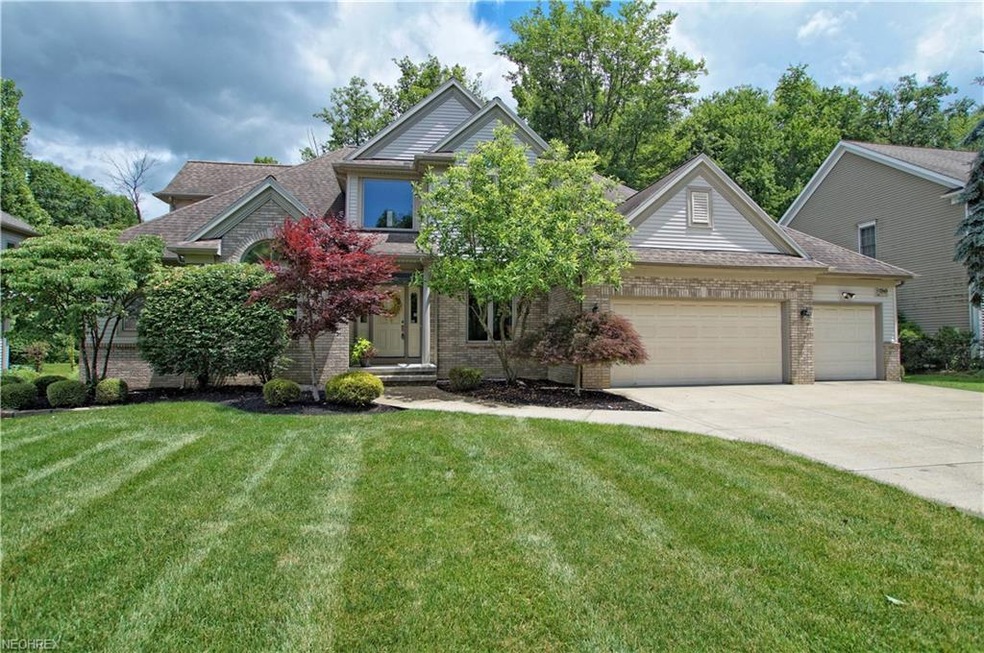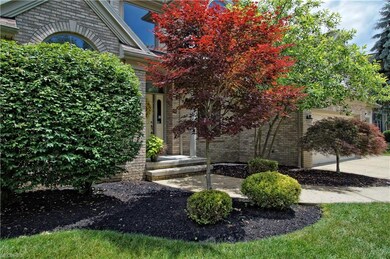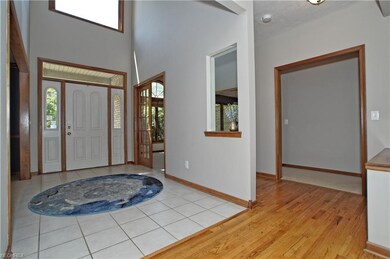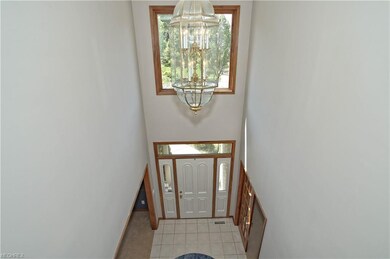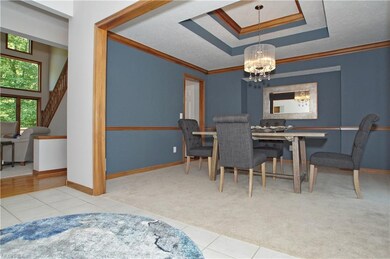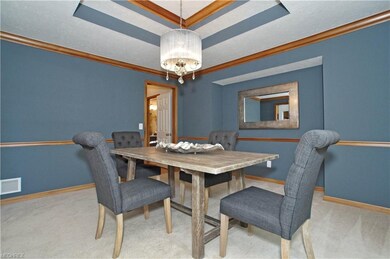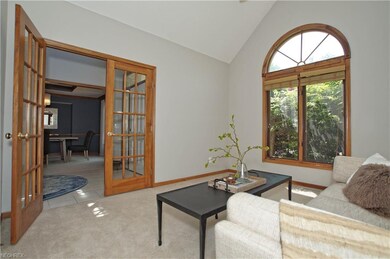
Highlights
- View of Trees or Woods
- Colonial Architecture
- Wooded Lot
- Orchard Middle School Rated A+
- Deck
- 1 Fireplace
About This Home
As of November 2018Freshly painted and ready for the new owners is this lovely 5 bedroom 4.5 bath brick front colonial located on a private subdivision in Solon. The open floor plan with formal dining leads to the 18 ft soaring ceiling in the great room with walls of windows surrounding the gas fireplace. The eat in kitchen with hardwood floors has granite countertops and on the built in buffet and island snack bar which includes all stainless steel appliances. A sliding door opens to the deck for grilling and outdoor dining. The first floor master suite with glamour bath has dual sinks, shower, tub and walk in closet has access to the private deck in the wooded back yard. The study with French doors off the entryway has access from the master bedroom too. The second floor has 4 more bedrooms, one a guest room with on-suite bath and 1 with adjoining bath access and 2 others with use from the hall. The laundry room with cabinets and utility sink is off the hall to the 3 car garage. A powder room is located off the kitchen and lower level area. The finished recreation room has a movie theatre, rec room and additional suite with private bath and walk in closet. Plenty of storage space(39 x 11) too. Submit all offers.
Home Details
Home Type
- Single Family
Est. Annual Taxes
- $9,731
Year Built
- Built in 1996
Lot Details
- 0.42 Acre Lot
- Lot Dimensions are 90 x 205
- Wooded Lot
HOA Fees
- $13 Monthly HOA Fees
Home Design
- Colonial Architecture
- Brick Exterior Construction
- Asphalt Roof
- Vinyl Construction Material
Interior Spaces
- 2-Story Property
- 1 Fireplace
- Views of Woods
- Finished Basement
- Basement Fills Entire Space Under The House
- Fire and Smoke Detector
Kitchen
- Range
- Microwave
- Dishwasher
- Disposal
Bedrooms and Bathrooms
- 5 Bedrooms
Parking
- 3 Car Attached Garage
- Garage Door Opener
Outdoor Features
- Deck
- Porch
Utilities
- Forced Air Heating and Cooling System
- Heating System Uses Gas
Community Details
- Timber Trail Community
Listing and Financial Details
- Assessor Parcel Number 956-16-026
Ownership History
Purchase Details
Home Financials for this Owner
Home Financials are based on the most recent Mortgage that was taken out on this home.Purchase Details
Home Financials for this Owner
Home Financials are based on the most recent Mortgage that was taken out on this home.Purchase Details
Home Financials for this Owner
Home Financials are based on the most recent Mortgage that was taken out on this home.Purchase Details
Similar Homes in the area
Home Values in the Area
Average Home Value in this Area
Purchase History
| Date | Type | Sale Price | Title Company |
|---|---|---|---|
| Warranty Deed | $418,000 | Chicago Title Insurance Co | |
| Warranty Deed | $420,000 | Barristers Title Agency | |
| Deed | $359,000 | -- | |
| Deed | $67,900 | -- |
Mortgage History
| Date | Status | Loan Amount | Loan Type |
|---|---|---|---|
| Previous Owner | $250,000 | Adjustable Rate Mortgage/ARM | |
| Previous Owner | $214,700 | Stand Alone Refi Refinance Of Original Loan | |
| Previous Owner | $250,000 | Stand Alone Second | |
| Previous Owner | $59,000 | Credit Line Revolving | |
| Previous Owner | $250,000 | Unknown | |
| Previous Owner | $259,000 | New Conventional |
Property History
| Date | Event | Price | Change | Sq Ft Price |
|---|---|---|---|---|
| 11/15/2018 11/15/18 | Sold | $418,000 | 0.0% | $92 / Sq Ft |
| 11/15/2018 11/15/18 | Pending | -- | -- | -- |
| 11/14/2018 11/14/18 | Off Market | $418,000 | -- | -- |
| 10/05/2018 10/05/18 | Pending | -- | -- | -- |
| 09/26/2018 09/26/18 | Price Changed | $450,000 | -2.0% | $99 / Sq Ft |
| 09/06/2018 09/06/18 | Price Changed | $459,000 | -4.0% | $101 / Sq Ft |
| 07/21/2018 07/21/18 | Price Changed | $478,000 | -2.0% | $105 / Sq Ft |
| 06/27/2018 06/27/18 | Price Changed | $488,000 | -2.0% | $107 / Sq Ft |
| 05/26/2018 05/26/18 | For Sale | $498,000 | +18.6% | $109 / Sq Ft |
| 03/27/2014 03/27/14 | Sold | $420,000 | -15.8% | $114 / Sq Ft |
| 02/03/2014 02/03/14 | Pending | -- | -- | -- |
| 08/18/2013 08/18/13 | For Sale | $499,000 | -- | $135 / Sq Ft |
Tax History Compared to Growth
Tax History
| Year | Tax Paid | Tax Assessment Tax Assessment Total Assessment is a certain percentage of the fair market value that is determined by local assessors to be the total taxable value of land and additions on the property. | Land | Improvement |
|---|---|---|---|---|
| 2024 | $11,567 | $211,365 | $34,650 | $176,715 |
| 2023 | $10,669 | $159,460 | $31,920 | $127,540 |
| 2022 | $10,646 | $159,460 | $31,920 | $127,540 |
| 2021 | $10,770 | $159,460 | $31,920 | $127,540 |
| 2020 | $11,314 | $156,770 | $31,400 | $125,370 |
| 2019 | $10,958 | $447,900 | $89,700 | $358,200 |
| 2018 | $9,811 | $156,770 | $31,400 | $125,370 |
| 2017 | $9,730 | $147,000 | $31,850 | $115,150 |
| 2016 | $9,639 | $147,000 | $31,850 | $115,150 |
| 2015 | $9,254 | $156,450 | $31,850 | $124,600 |
| 2014 | $9,254 | $144,870 | $29,510 | $115,360 |
Agents Affiliated with this Home
-

Seller's Agent in 2018
Karine Garfield
Howard Hanna
(216) 695-9677
112 in this area
199 Total Sales
-
M
Buyer's Agent in 2018
Milan Polacek
Howard Hanna
(216) 751-8550
44 Total Sales
-
C
Seller's Agent in 2014
Cory Kwait
Deleted Agent
-
J
Seller Co-Listing Agent in 2014
Jill Kwait
Deleted Agent
Map
Source: MLS Now
MLS Number: 4001910
APN: 956-16-026
- 7460 Hillside Ln
- 7430 Liberty Rd
- 7260 Annadale Dr
- 36965 Wexford Dr
- 34580 Pettibone Rd
- 7005 Liberty Rd
- 7375 Som Center Rd
- 7634 Worlington Dr
- 33395 Pettibone Rd
- 35855 Spicebush Ln
- 11227 Frederick Ln
- 33939 Hanover Woods Trail
- 10639 Durrey Ct
- 33203 Brackenbury Dr
- 10318 Merriam Ln
- VL Aurora Rd
- 10492 Kerwick Ct
- 11230 Frederick Ln
- 10378 N Pond Ln Unit 2
- 7635 Lindsay Ln
