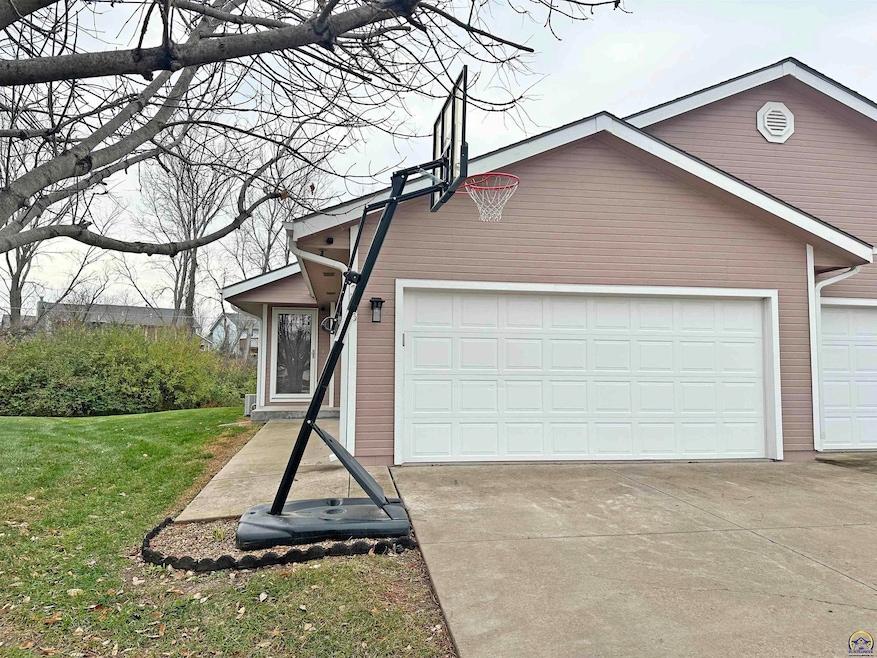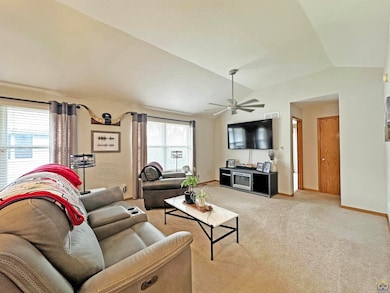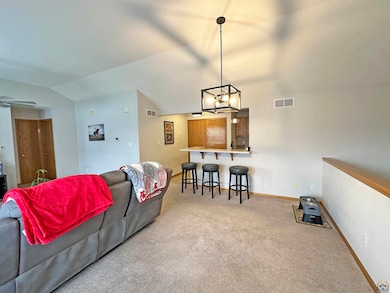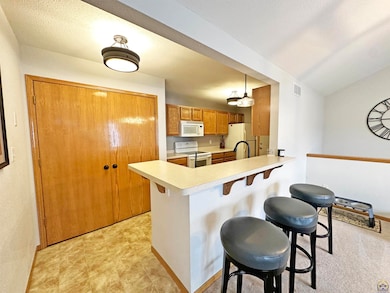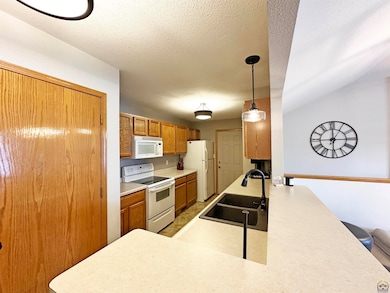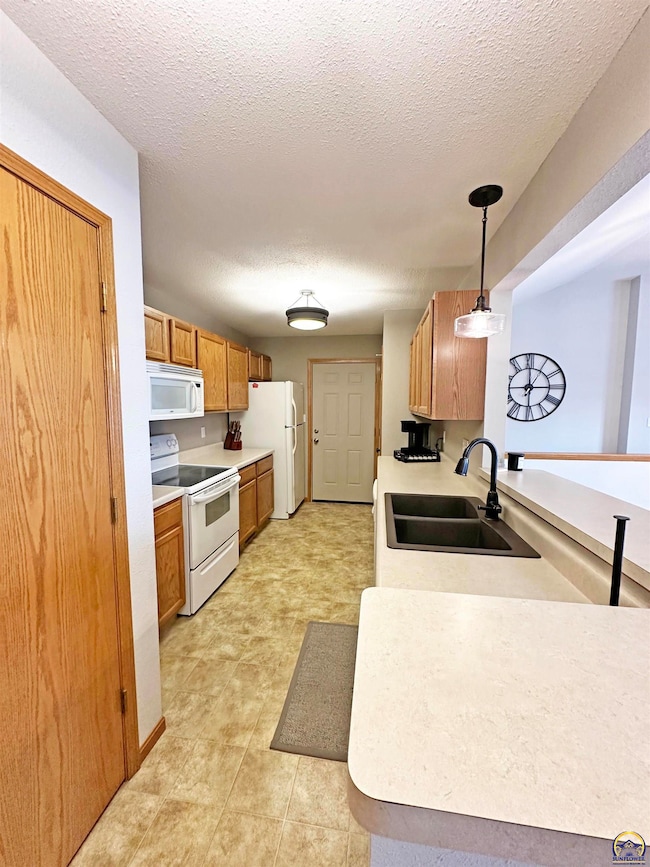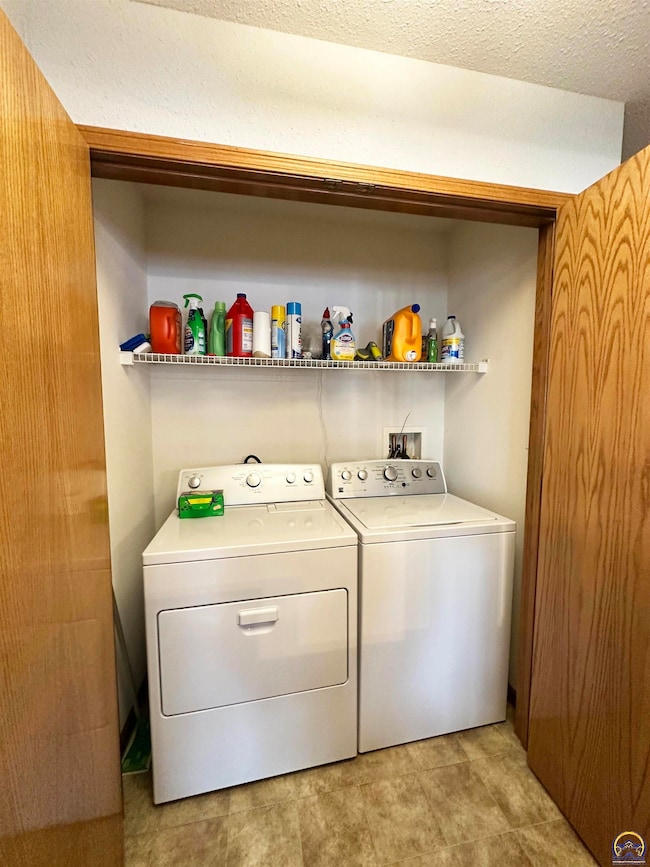7345 SW 23rd Ct Topeka, KS 66614
Estimated payment $1,477/month
Highlights
- Deck
- Vaulted Ceiling
- Cul-De-Sac
- Indian Hills Elementary School Rated A-
- Ranch Style House
- 2 Car Attached Garage
About This Home
Immaculately maintained 3 Bedrooms, 2 Baths half duplex in Washburn Rural schools. Features vaulted ceilings and a nice open floor plan. Kitchen boasts a breakfast bar and is open to living/dining area. Main floor laundry, 2 bedrooms on the main floor plus a large 3rd bedroom in the lower level. Spacious lower level family room with gas fireplace and a full bath. Nice deck overlooking tree-lined backyard. HOA fee includes lawn and snow removal.
Listing Agent
Genesis, LLC, Realtors Brokerage Phone: 785-221-2074 License #SP00050719 Listed on: 11/20/2025
Townhouse Details
Home Type
- Townhome
Est. Annual Taxes
- $3,420
Year Built
- Built in 2003
Lot Details
- 6,098 Sq Ft Lot
- Lot Dimensions are 52x129
- Cul-De-Sac
HOA Fees
- $60 Monthly HOA Fees
Parking
- 2 Car Attached Garage
- Automatic Garage Door Opener
Home Design
- Half Duplex
- Ranch Style House
- Frame Construction
- Architectural Shingle Roof
- Stick Built Home
Interior Spaces
- 2,098 Sq Ft Home
- Vaulted Ceiling
- Gas Fireplace
- Thermal Pane Windows
- Family Room
- Living Room
- Carpet
Kitchen
- Electric Range
- Microwave
- Dishwasher
- Disposal
Bedrooms and Bathrooms
- 3 Bedrooms
- 2 Full Bathrooms
Laundry
- Laundry Room
- Laundry on main level
Finished Basement
- Basement Fills Entire Space Under The House
- Fireplace in Basement
Schools
- Indian Hills Elementary School
- Washburn Rural Middle School
- Washburn Rural High School
Additional Features
- Deck
- Cable TV Available
Community Details
- Association fees include lawn care, snow removal
- Wheatland Association
- West Indian Hills Subdivision
Listing and Financial Details
- Assessor Parcel Number R54221
Map
Home Values in the Area
Average Home Value in this Area
Tax History
| Year | Tax Paid | Tax Assessment Tax Assessment Total Assessment is a certain percentage of the fair market value that is determined by local assessors to be the total taxable value of land and additions on the property. | Land | Improvement |
|---|---|---|---|---|
| 2025 | $3,342 | $22,143 | -- | -- |
| 2023 | $3,342 | $21,282 | $0 | $0 |
| 2022 | $3,201 | $20,117 | $0 | $0 |
| 2021 | $2,782 | $17,493 | $0 | $0 |
| 2020 | $3,137 | $16,349 | $0 | $0 |
| 2019 | $3,040 | $15,720 | $0 | $0 |
| 2018 | $2,672 | $15,262 | $0 | $0 |
| 2017 | $2,994 | $14,963 | $0 | $0 |
| 2014 | $2,973 | $14,670 | $0 | $0 |
Property History
| Date | Event | Price | List to Sale | Price per Sq Ft | Prior Sale |
|---|---|---|---|---|---|
| 11/20/2025 11/20/25 | For Sale | $214,900 | +59.3% | $102 / Sq Ft | |
| 09/15/2017 09/15/17 | Sold | -- | -- | -- | View Prior Sale |
| 07/19/2017 07/19/17 | Pending | -- | -- | -- | |
| 07/14/2017 07/14/17 | For Sale | $134,900 | -- | $64 / Sq Ft |
Purchase History
| Date | Type | Sale Price | Title Company |
|---|---|---|---|
| Warranty Deed | -- | Heartland Title | |
| Warranty Deed | -- | Heartlandtitle Svcs Inc |
Mortgage History
| Date | Status | Loan Amount | Loan Type |
|---|---|---|---|
| Open | $135,000 | New Conventional | |
| Previous Owner | $104,000 | New Conventional |
Source: Sunflower Association of REALTORS®
MLS Number: 242248
APN: 143-07-0-20-09-025-000
- 7237 SW 23rd Ct
- 2418 SW Romar Rd
- 2401 SW Romar Rd
- 7319 SW 25th Ct
- 2240 SW Millers Glen Dr
- 7419 SW 26th Ct
- 2604 SW Ancaster Rd
- 7700 SW 24th Terrace
- 0000 SW 24th Terrace
- 7639 SW 19th St
- 7622 SW 27th St
- 7225 SW Marian Rd
- 2831 SW Bingham Rd
- 2837 SW Ancaster Rd
- 2801 SW Windermere Dr
- 7741 SW 26th St
- 7628 SW 28th Terrace
- 8001 SW 24th St
- 2839 SW Santa fe Dr
- 2509 SW Staffordshire Rd
- 2745 SW Villa West Dr
- 2744 SW Villa West Dr
- 2536 SW Brandywine Ln
- 3064 SW Villa W Dr
- 5820 SW Candletree Dr
- 2937 SW Mcclure Rd
- 2759 SW Fairlawn Rd
- 5237 SW 20th Terrace
- 900 SW Robinson Ave
- 5201 SW 34th St
- 1999 SW Regency Parkway Dr
- 5231 SW West Dr
- 3200-3330 SW Eveningside Dr
- 710 SW Fairlawn Rd
- 2413 SW Mission Ave
- 2940 SW Gage Blvd
- 3600 SW Gage Blvd
- 3211 SW Twilight Ct
- 3930 SW Twilight Dr
- 3500 SW 29th St
