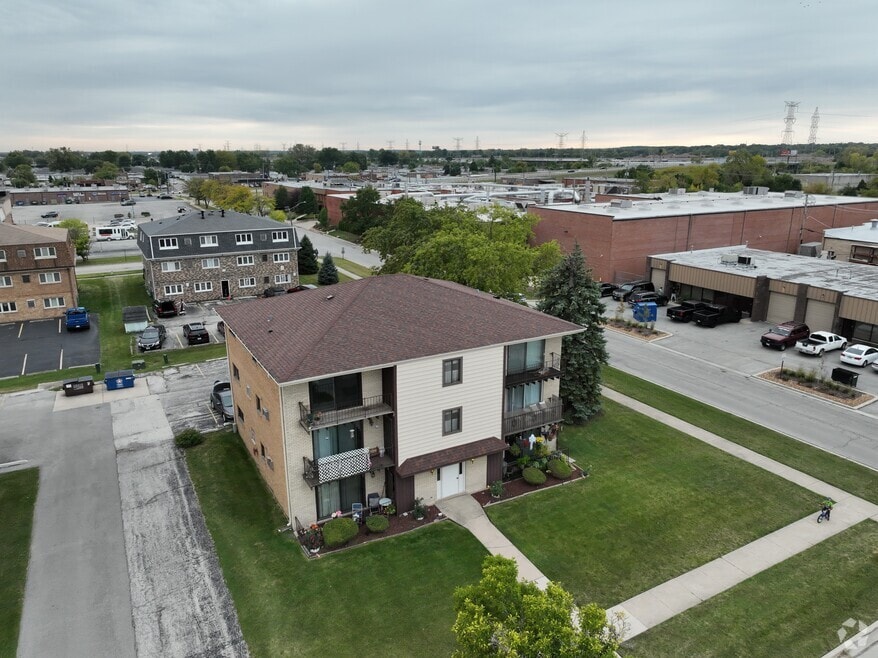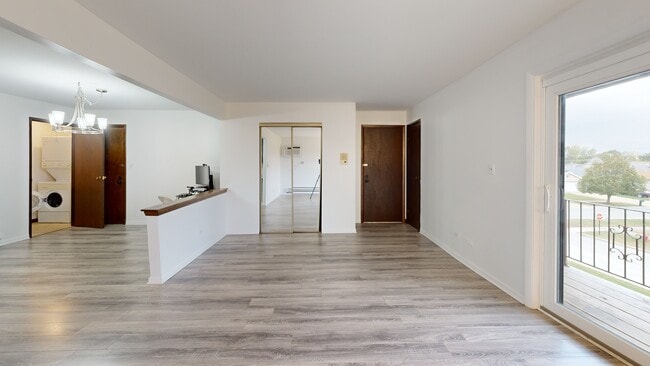
7345 W 85th Place Unit 3A Bridgeview, IL 60455
Estimated payment $1,433/month
Highlights
- Formal Dining Room
- Balcony
- Laundry Room
- Argo Community High School Rated A-
- Living Room
- Storage
About This Home
Freshly painted (August 2025) beautiful condo in a highly sought after location, offering a perfect blend of comfort and convenience. Located in a prime area, this home provides easy access to shopping, dining, transportation, and other amenities, making it an ideal place to call home. Unit features an open layout, newly renovated bathroom (April 2025) and new electric covers for the radiators and thermostats (April 2025). The flooring is newer and the windows were replaced in approximately 2018 (EuroTech warranty). The balcony has newer deck boards and both wall a/c units were replaced in 2023. The kitchen light fixture is new in 2025 and the kitchen faucet and pipes under the sink were replaced in 2024. The roof is approximately 9 years old. Complete with storage on the deck and two assigned parking spaces - what are you waiting for?! Don't miss out on this fantastic opportunity, schedule a visit today!
Listing Agent
@properties Christie's International Real Estate License #475156121 Listed on: 09/04/2025

Property Details
Home Type
- Condominium
Est. Annual Taxes
- $3,695
Year Built
- Built in 1977 | Remodeled in 2024
HOA Fees
- $175 Monthly HOA Fees
Home Design
- Entry on the 3rd floor
- Brick Exterior Construction
Interior Spaces
- 1,000 Sq Ft Home
- 3-Story Property
- Ceiling Fan
- Family Room
- Living Room
- Formal Dining Room
- Storage
- Range
Bedrooms and Bathrooms
- 2 Bedrooms
- 2 Potential Bedrooms
- 1 Full Bathroom
Laundry
- Laundry Room
- Dryer
- Washer
Parking
- 2 Parking Spaces
- Driveway
- Parking Included in Price
- Assigned Parking
Outdoor Features
- Balcony
Schools
- Argo Community High School
Utilities
- Window Unit Cooling System
- Baseboard Heating
- Lake Michigan Water
Community Details
Overview
- Association fees include insurance, lawn care, scavenger, snow removal
- 6 Units
- Jessica Association
Pet Policy
- Cats Allowed
3D Interior and Exterior Tours
Floorplan
Map
Home Values in the Area
Average Home Value in this Area
Tax History
| Year | Tax Paid | Tax Assessment Tax Assessment Total Assessment is a certain percentage of the fair market value that is determined by local assessors to be the total taxable value of land and additions on the property. | Land | Improvement |
|---|---|---|---|---|
| 2024 | $3,695 | $10,709 | $1,039 | $9,670 |
| 2023 | $2,571 | $10,709 | $1,039 | $9,670 |
| 2022 | $2,571 | $6,433 | $2,483 | $3,950 |
| 2021 | $2,480 | $6,432 | $2,483 | $3,949 |
| 2020 | $2,401 | $6,432 | $2,483 | $3,949 |
| 2019 | $3,008 | $7,300 | $2,252 | $5,048 |
| 2018 | $2,875 | $7,300 | $2,252 | $5,048 |
| 2017 | $1,515 | $7,300 | $2,252 | $5,048 |
| 2016 | $2,073 | $7,560 | $1,963 | $5,597 |
| 2015 | $2,932 | $7,560 | $1,963 | $5,597 |
| 2014 | $1,871 | $7,560 | $1,963 | $5,597 |
| 2013 | $2,485 | $9,918 | $1,963 | $7,955 |
Property History
| Date | Event | Price | List to Sale | Price per Sq Ft | Prior Sale |
|---|---|---|---|---|---|
| 10/23/2025 10/23/25 | Price Changed | $181,500 | -0.3% | $182 / Sq Ft | |
| 10/10/2025 10/10/25 | For Sale | $182,000 | 0.0% | $182 / Sq Ft | |
| 09/18/2025 09/18/25 | Pending | -- | -- | -- | |
| 09/15/2025 09/15/25 | Price Changed | $182,000 | -4.2% | $182 / Sq Ft | |
| 09/04/2025 09/04/25 | For Sale | $190,000 | +160.3% | $190 / Sq Ft | |
| 07/30/2014 07/30/14 | Sold | $73,000 | -8.6% | $81 / Sq Ft | View Prior Sale |
| 07/15/2014 07/15/14 | Pending | -- | -- | -- | |
| 07/11/2014 07/11/14 | Price Changed | $79,900 | -5.9% | $89 / Sq Ft | |
| 06/01/2014 06/01/14 | For Sale | $84,900 | -- | $94 / Sq Ft |
Purchase History
| Date | Type | Sale Price | Title Company |
|---|---|---|---|
| Warranty Deed | $72,000 | None Available | |
| Interfamily Deed Transfer | -- | None Available | |
| Interfamily Deed Transfer | -- | None Available | |
| Warranty Deed | $73,000 | None Available | |
| Interfamily Deed Transfer | -- | None Available |
Mortgage History
| Date | Status | Loan Amount | Loan Type |
|---|---|---|---|
| Open | $69,840 | New Conventional |
About the Listing Agent

Anna Koenig is an exceptional Realtor because she is thoughtful, giving and unfaltering in her client commitment. Her success can be attributed to her drive and determination. She has an uncanny ability to listen and quickly understand the needs of her clients whether they are investors, move up buyers, first time home buyers or seasoned sellers. Anna is enormously self-motivated to meet the exact needs of every client she encounters. She recognizes that her own self-fulfillment comes from
Anna's Other Listings
Source: Midwest Real Estate Data (MRED)
MLS Number: 12462116
APN: 18-36-403-065-1005
- 7306 W 86th St Unit 2B
- 7306 W 86th St Unit 3B
- 8800 S Harlem Ave Unit 2311
- 8800 S Harlem Ave Unit 925
- 8800 S Harlem Ave Unit 2111
- 8800 S Harlem Ave
- 8800 S Harlem Ave Unit 2366
- 8225 Beloit Ave
- 8229 S 76th Ave
- 7025 W 84th St
- 7110 W 82nd Place
- 8622 S 78th Ave
- 8410 S 78th Ave
- 8632 New England Ave
- 8738 Newland Ave
- 8332 S 78th Ct
- 8019 Beloit Ave Unit 3A
- 7722 W 81st Place
- 7837 W 82nd Place
- 9003 Milford Ct
- 6911 W 87th St Unit ID1298092P
- 8029 Beloit Ave Unit 1B
- 6815 W 87th St Unit ID1298091P
- 8732 Oak Park Ave
- 8435 S 81st Ave Unit 1
- 8008 Normandy Ave
- 7919 Oak Park Ave
- 7648 S Oconto Ave
- 7650 S Harlem Ave Unit 2C
- 8351 W 87th St Unit Hickory hills Condo
- 7719 S Roberts Rd
- 7834 W 95th St Unit 2A
- 8860 Mobile Ave
- 6309 W 83rd St
- 7919 S 83rd Ct Unit 2N
- 8649 S 85th Ct Unit 16
- 8909 S 85th Ct
- 8323 Melvina Ave
- 8252 W 95th St Unit 2
- 7300 S 78th Ave Unit 4





