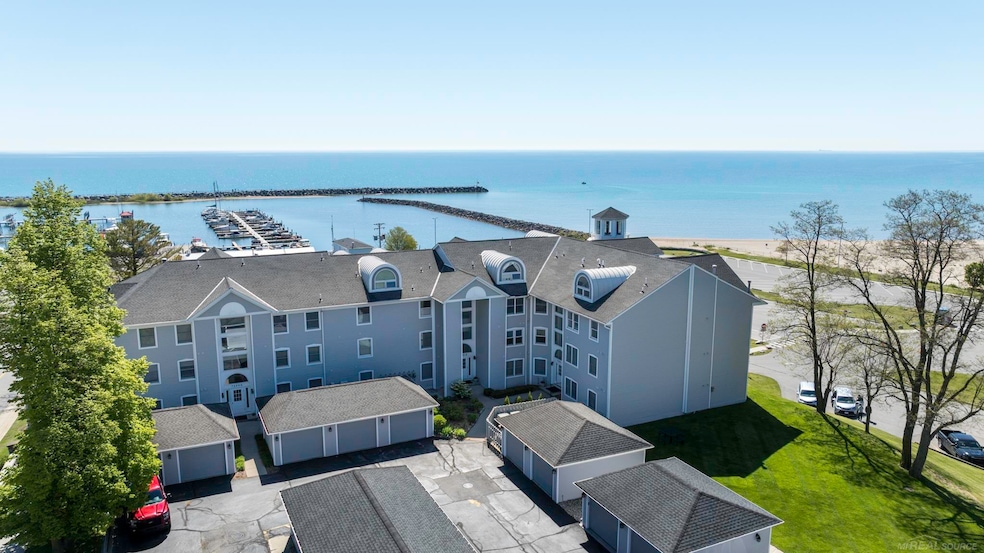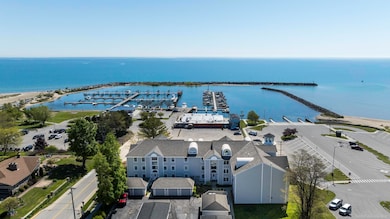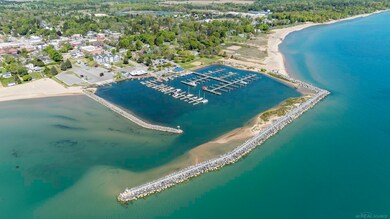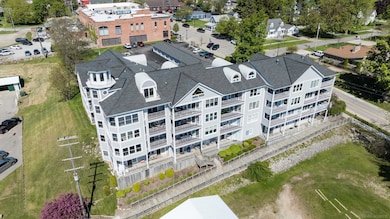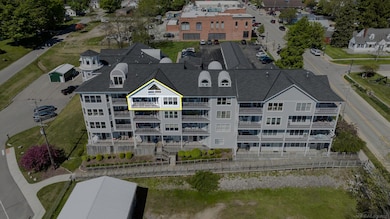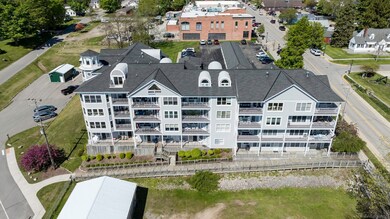7346 Huron Ave Unit 302 - Building B Lexington, MI 48450
Estimated payment $3,970/month
Highlights
- Cathedral Ceiling
- Hydromassage or Jetted Bathtub
- 1 Car Detached Garage
- Main Floor Bedroom
- Balcony
- 1-minute walk to Tierney Park
About This Home
Lake View PERFECTION in the Heart of the Village of Lexington! Welcome to 7346 Huron - Unit 302 B at Harbor Pointe Condos! This Upper Floor Condo offers breath-taking panoramic Lake Huron views overlooking Lexington's iconic Harbor/Marina! This remodeled & move-in ready 3 Bedroom, 2 Bath, 1975 Sq Ft Unit sells TURN KEY with all Furnishings, Decor & Appliances! Spacious Living Room & Dining Area with amazing lake views! Well appointed Kitchen with granite counters, sliding drawers & soft close cabinetry! Additionally the Main Floor (3rd Floor of Condo Building) boasts Two Bedrooms, a Full Bath, Laundry Room & Utility Closet! The CUSTOM Staircase leads to the spacious Private Owners Suite with Primary Bedroom, Walk-thru Closet, & Private Bath with granite counters, dual sinks, jetted tub, & separate shower! This Bedroom has a West side 8x10 Office Area & sliding doors separate the Bedroom from the Upper Level Loft/Library! Bonus: Walk the Cat-walk to your Lakeside private Sitting Area and watch the sun rise! Stunning Lakeside Patio to enjoy freighter/boat watching & experience the fireworks from the Condo! The Detached 12'x20 Garage with Attic Storage is the closest Garage to the Condo Unit! Easy walk to the quaint shops, restaurants, the marina & the sandy beaches! Come experience Life in the Heart of the Village!
Property Details
Home Type
- Condominium
Est. Annual Taxes
Year Built
- Built in 1987
HOA Fees
- $323 Monthly HOA Fees
Home Design
- Slab Foundation
- Vinyl Siding
- Vinyl Trim
Interior Spaces
- 1,975 Sq Ft Home
- Cathedral Ceiling
- Ceiling Fan
- Living Room
- Intercom
Kitchen
- Oven or Range
- Microwave
- Dishwasher
- Disposal
Flooring
- Carpet
- Vinyl
Bedrooms and Bathrooms
- 3 Bedrooms
- Main Floor Bedroom
- Walk-In Closet
- 2 Full Bathrooms
- Hydromassage or Jetted Bathtub
Laundry
- Laundry Room
- Dryer
- Washer
Parking
- 1 Car Detached Garage
- Garage Door Opener
Outdoor Features
- Balcony
Utilities
- Window Unit Cooling System
- Hot Water Heating System
- Boiler Heating System
- Heating System Uses Natural Gas
Listing and Financial Details
- Assessor Parcel Number 152-340-000-012-16
Community Details
Overview
- Association fees include ground maintenance, snow removal
- Jeff Conrad President HOA
- Maintained Community
Pet Policy
- Limit on the number of pets
Map
Home Values in the Area
Average Home Value in this Area
Property History
| Date | Event | Price | Change | Sq Ft Price |
|---|---|---|---|---|
| 07/01/2025 07/01/25 | Price Changed | $585,000 | -4.9% | $296 / Sq Ft |
| 05/29/2025 05/29/25 | For Sale | $615,000 | -- | $311 / Sq Ft |
Source: Michigan Multiple Listing Service
MLS Number: 50176347
- 7271 Simons St
- 5612 Main St
- 5767 Main Street Lot 5 Cir
- 5749 Main St Unit 29
- 7173 Lake St
- 5203 Main St
- 5760 Main St
- 7119 Simons St
- 5398 Union St
- 5244 Independence Ln Unit 52
- 5767 Main St
- 5790 Main Rear St
- TBD Lakeshore Rd
- 7345 Lakeshore Rd
- 5796 Main St
- 5774 Main St
- 5204 Cambridge Ln
- 5798 Main St Unit 1
- 7165 Park Ave
- 7225 Meadow Ln
- 240 Mills St
- 3108 Keewahdin Rd
- 420 North St
- 2900 Heritage Dr
- 2300 Krafft Rd
- 2851 Glenview Ct
- 3900 Aspen Dr
- 3501 N River Rd
- 2849 15th Ave
- 2960-2968 Beach Rd
- 2419 Cherry St
- 815 Fort St
- 806b Lapeer Ave
- 1024 Union St Unit 1/1024 union st
- 1416 Griswold St Unit 1
- 2900 Golden Crest Ct
- 2060 Parkdale Dr
- 3345 Military St
- 3991 Brookstone Place
