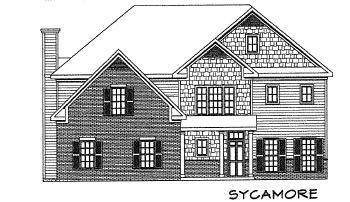7346 Pine Chase Dr Columbus, GA 31820
Midland NeighborhoodEstimated payment $2,359/month
Highlights
- New Construction
- Breakfast Area or Nook
- 2 Car Attached Garage
- Mathews Elementary School Rated A-
- Thermal Windows
- Tray Ceiling
About This Home
THIS HOME HAS PLENTY OF LIVING SPACE! ENTER THE 2 STORY FOYER AND THE KITCHEN HAS SS APPLIANCES, GRANITE, A LARGE ISLAND, BREAKFAST AREA, & PANTRY & IS OPEN TO THE GREAT ROOM W/ A FIREPLACE. THE DINING AND LIVING/ FLEX ROOMS AREAS ARE ALSO OPEN. THE LARGE MASTER HAS A TREY CEILING & THE MASTER BATH HAS A SEP TUB/ SHOWER, DOUBLE VANITY, & 2 WALK-IN CLOSETS. THE 4TH BEDROOM CAN BE USED AS A BONUS ROOM. THERE ARE HARDWOODS OR LVP IN THE MAIN LIVING AREAS. THE COVERED BACK PATIO IS READY FOR ENTERTAINING!
Listing Agent
Keller Williams Realty River Cities Brokerage Phone: 7062216900 License #340558 Listed on: 06/20/2025

Home Details
Home Type
- Single Family
Year Built
- Built in 2025 | New Construction
Lot Details
- 7,405 Sq Ft Lot
- Landscaped
Parking
- 2 Car Attached Garage
Home Design
- Home to be built
- Frame Construction
- Cement Siding
- Stone
Interior Spaces
- 2,570 Sq Ft Home
- 2-Story Property
- Tray Ceiling
- Ceiling Fan
- Thermal Windows
- Two Story Entrance Foyer
- Family Room with Fireplace
- Carpet
- Fire and Smoke Detector
- Laundry Room
Kitchen
- Breakfast Area or Nook
- Electric Range
- Microwave
- Dishwasher
- Disposal
Bedrooms and Bathrooms
- 4 Bedrooms
- Walk-In Closet
- Double Vanity
Outdoor Features
- Patio
Utilities
- Zoned Heating and Cooling
- Heat Pump System
- Underground Utilities
- Cable TV Available
Community Details
- Property has a Home Owners Association
- Garrett Pines Subdivision
Listing and Financial Details
- Assessor Parcel Number 131 005 028
Map
Home Values in the Area
Average Home Value in this Area
Property History
| Date | Event | Price | List to Sale | Price per Sq Ft |
|---|---|---|---|---|
| 06/20/2025 06/20/25 | For Sale | $380,500 | -- | $148 / Sq Ft |
Source: Columbus Board of REALTORS® (GA)
MLS Number: 221763
- 7390 Pine Tar Dr
- 7382 Pine Tar Dr
- 7369 Pine Tar Dr
- 7312 Pine Chase Dr
- 7313 Pine Chase Dr
- 7381 Pine Tar Dr
- 7343 Pine Chase Dr
- 7287 Pine Chase Dr
- 7396 Pine Seed Dr
- 8042 Garrett Pines Dr
- 7337 Pine Tar Dr
- 8013 Barton Dr
- 8016 Glen Valley Dr
- 8030 Barton Dr
- 70 Meadow Valley Ct
- 9139 Garrett Lake Dr
- 8052 Orchard Hill Dr
- 7988 Westlake Dr
- 6804 Admiral Dr
- 10315 Whisper Glen Dr
- 8033 Barton Dr
- 800 Training Day Dr
- 6600 Kitten Lake Dr
- 6210 Flat Rock Rd
- 6407-6423 Flat Rock Rd
- 6029 Flat Rock Rd
- 6254 Warm Springs Rd
- 5753 Ironstone Dr
- 7108 Cross Tie Dr Unit 4
- 5200 Greystone Summit Dr
- 6515 Thea Ln
- 5800 Milgen Rd
- 5780 Milgen Rd
- 7461 Blackmon Rd
- 7401 Blackmon Rd
- 5218 Crystal Ct
- 6498 Yellow Stone Dr Unit ID1043684P
- 5358 Woodruff Farm Rd
- 6914 Aldora Dr
- 6900 Schomburg Rd
