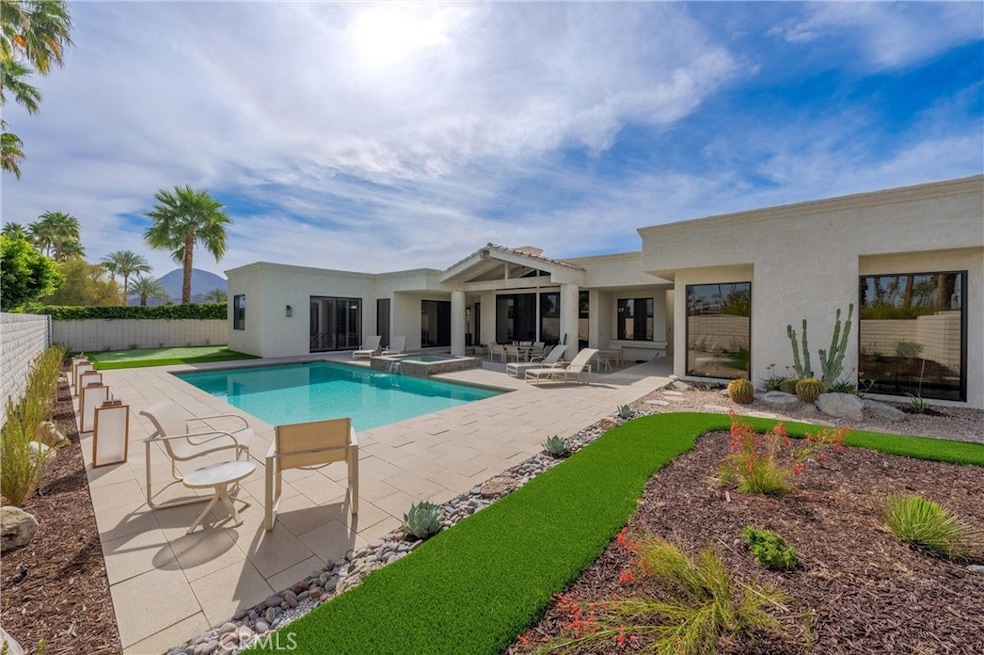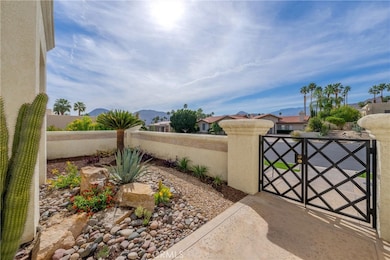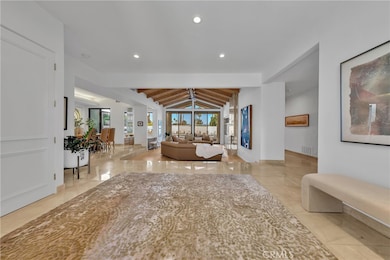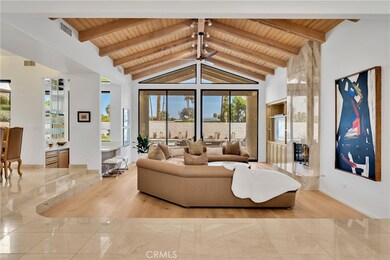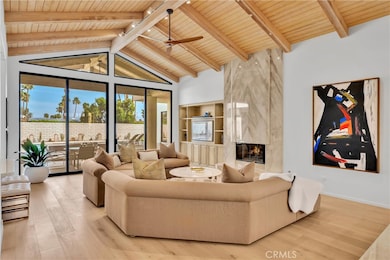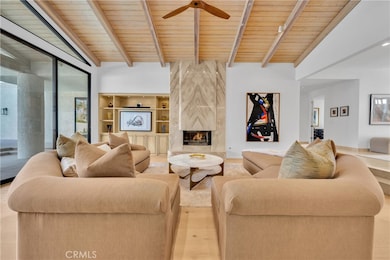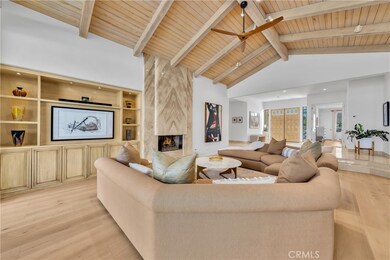73460 Agave Ln Palm Desert, CA 92260
Ironwood Country Club NeighborhoodHighlights
- In Ground Pool
- Solar Power System
- Gated Community
- Palm Desert High School Rated A
- Primary Bedroom Suite
- Open Floorplan
About This Home
Heaven on earth!*Booked for the 2025-2026 Season.* Relax, unwind and reset in this serene, meticulously upgraded Ironwood Heights home. Nearly 3600 square feet with wood and marble flooring, upgraded fixtures, lighting, finishes, furnishings, artwork, landscape and putting green. The sumptuous main suite is on its own wing of the house with a large bathroom, huge walk-in closet and private office with mountain views. Two other bedrooms and baths are well distanced to allow for maximum privacy for your guests. The great room offers soaring ceilings, a bar set to make memories, adjacent dining room and massive Fleetwood sliders out to the patio, pool, spa and putting green. Drive a Tesla or other EV? We have a charger for you! Live, work, play.. This home is truly the place to exhale and enjoy your best life. Located in the heart of everything...close to The Living Desert, hiking, biking and all the sought after shops, restaurants and galleries on El Paseo. Membership at Ironwood CC is not included with the lease. Please, no pets, no smoking. The owner has allergies. Available December 2026 through March 2027 (and possibly the first week or two of April). A three month minimum is required during the Season. Thank you
Listing Agent
Nicola Lagudis Brokerage Phone: 310.721.2607 License #01066785 Listed on: 06/05/2025
Home Details
Home Type
- Single Family
Est. Annual Taxes
- $14,506
Year Built
- Built in 1993
Lot Details
- 0.33 Acre Lot
- Property fronts a private road
- Cul-De-Sac
- South Facing Home
- Block Wall Fence
- Brick Fence
- Drip System Landscaping
- Front Yard Sprinklers
- Private Yard
- Garden
- Back and Front Yard
- Density is up to 1 Unit/Acre
- Property is zoned PR7
Parking
- 2 Car Attached Garage
- 2 Open Parking Spaces
- Parking Available
- Automatic Gate
Property Views
- Mountain
- Pool
Home Design
- Contemporary Architecture
- Entry on the 1st floor
- Turnkey
- Flat Roof Shape
- Slab Foundation
- Fire Rated Drywall
- Tile Roof
- Stucco
Interior Spaces
- 3,585 Sq Ft Home
- 1-Story Property
- Open Floorplan
- Wet Bar
- Furnished
- Built-In Features
- Bar
- Beamed Ceilings
- Cathedral Ceiling
- Ceiling Fan
- Skylights
- Gas Fireplace
- Double Pane Windows
- Solar Tinted Windows
- Tinted Windows
- Shutters
- Custom Window Coverings
- Blinds
- Double Door Entry
- Great Room
- Family Room Off Kitchen
- Living Room with Fireplace
- Formal Dining Room
- Home Office
- Center Hall
- Laundry Room
Kitchen
- Breakfast Area or Nook
- Open to Family Room
- Eat-In Kitchen
- Double Oven
- Electric Oven
- Gas Cooktop
- Microwave
- Ice Maker
- Water Line To Refrigerator
- Dishwasher
- Granite Countertops
Flooring
- Wood
- Stone
Bedrooms and Bathrooms
- 3 Main Level Bedrooms
- Primary Bedroom Suite
- Walk-In Closet
- Remodeled Bathroom
- Bathroom on Main Level
- 3 Full Bathrooms
- Stone Bathroom Countertops
- Makeup or Vanity Space
- Dual Vanity Sinks in Primary Bathroom
- Low Flow Shower
- Low Flow Toliet
- Private Water Closet
- Soaking Tub
- Multiple Shower Heads
- Separate Shower
- Exhaust Fan In Bathroom
Home Security
- Carbon Monoxide Detectors
- Fire and Smoke Detector
Accessible Home Design
- Halls are 48 inches wide or more
- More Than Two Accessible Exits
Eco-Friendly Details
- Energy-Efficient Lighting
- Grid-tied solar system exports excess electricity
- Energy-Efficient Thermostat
- Solar Power System
Pool
- In Ground Pool
- Spa
Outdoor Features
- Covered Patio or Porch
- Terrace
- Outdoor Grill
Utilities
- Two cooling system units
- Forced Air Heating and Cooling System
- Underground Utilities
- Natural Gas Connected
- Gas Water Heater
- Central Water Heater
- Cable TV Available
Listing and Financial Details
- Security Deposit $10,000
- Rent includes association dues, cable TV, gardener, pool, sewer, trash collection, water
- Available 10/1/25
- Tax Lot 67
- Tax Tract Number 5553
- Assessor Parcel Number 655052010
Community Details
Overview
- Property has a Home Owners Association
- Ironwood Heights Association
- Ironwood Country Club Subdivision
- Electric Vehicle Charging Station
Recreation
- Hiking Trails
- Bike Trail
Security
- Gated Community
Map
Source: California Regional Multiple Listing Service (CRMLS)
MLS Number: SB25126517
APN: 655-052-010
- 73380 Agave Ln
- 73407 Nettle Ct
- 73323 Boxthorn Ln
- 0 Silver Spur Trail
- 73367 Oriole Ct
- 73567 Dalea Ln
- 73409 Little Bend Trail
- 48400 Mirador Ct
- 73681 Agave Ln
- 73271 Buckboard Trail
- 73298 Buckboard Trail
- 73465 Silver Moon Trail
- 73411 Dalea Ln
- 48835 Mescal Ln
- 73717 Agave Ln
- 48849 Cassia Place
- 73438 Foxtail Ln
- 48940 Phlox Place
- 73729 Agave Ln
- 73493 Foxtail Ln
- 73552 Feather Trail
- 73435 Boxthorn Ln
- 73323 Boxthorn Ln
- 73476 Dalea Ln
- 73428 Little Bend Trail
- 48885 Mariposa Dr
- 48295 Alder Ln
- 47956 Silver Spur Trail
- 48165 Alder Ln
- 73503 Foxtail Ln
- 73441 Foxtail Ln
- 73419 Foxtail Ln
- 73421 Foxtail Ln
- 47965 Oasis Ct
- 73429 Foxtail Ln
- 73416 Irontree Dr
- 48639 Palo Verde Ct
- 47900 Oasis Ct Unit Spacious with Mtn Views
- 73425 Haystack Rd
- 73211 Foxtail Ln
