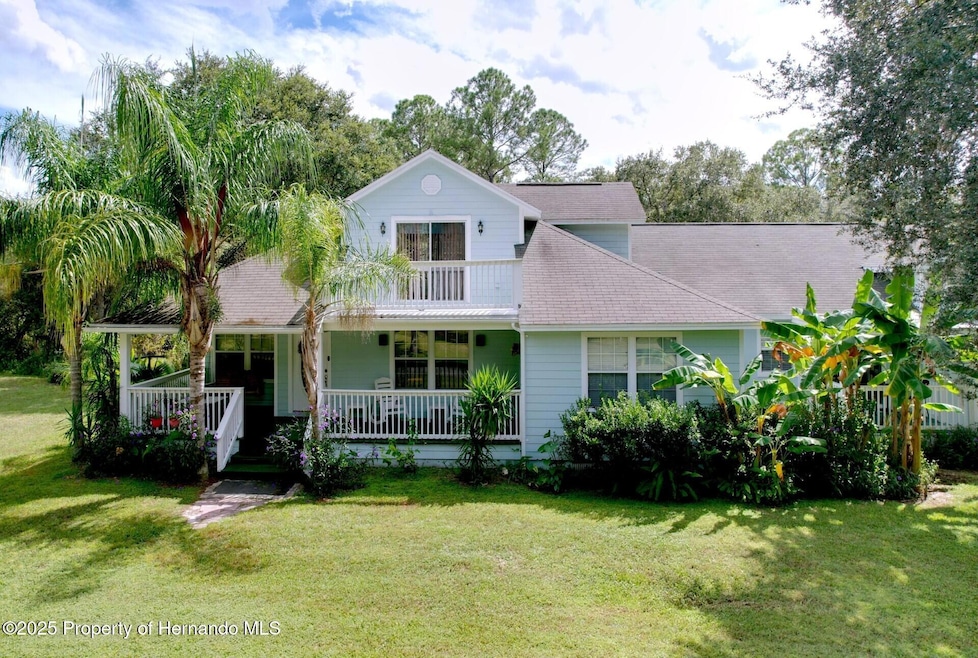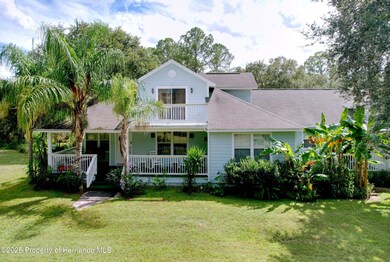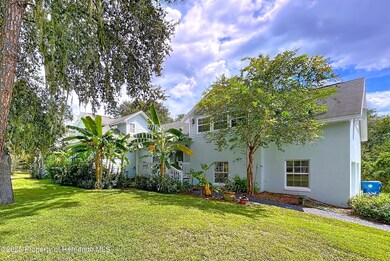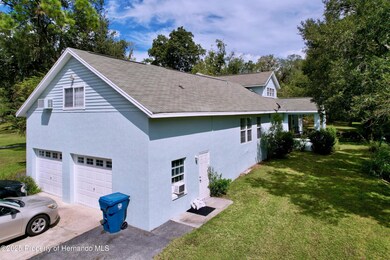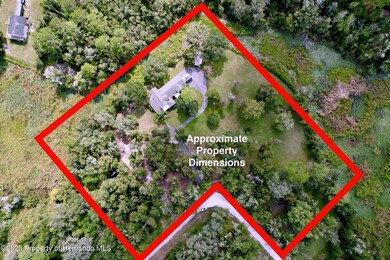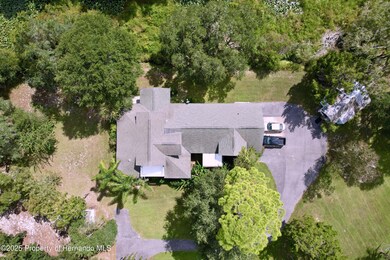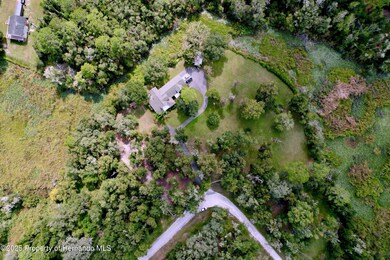7347 Packingham Dr Webster, FL 33597
Estimated payment $4,678/month
Highlights
- Docks
- Home fronts a canal
- Vaulted Ceiling
- Open Floorplan
- Contemporary Architecture
- Main Floor Primary Bedroom
About This Home
Country Living at it's finest without sacrificing modern amenities in this stunning two-story home set on 3.4 beautiful acres. Perfect for families, entertaining, or anyone who loves space and style, this has it all. This home is boasting an impressive 4 bedrooms and 4 bathrooms with 3 of the bedrooms primary suites making this home ideal for multi-generational living or hosting guest in comfort. Large family room that could be tailored to fit your lifestyle....family movie nights, pool table, video gaming zone, entertaining guest, karaoke night, you name it! Step inside and be greeted by a bright open atmosphere. Formal living and dining that flows seamlessly off the kitchen, perfect for hosting holiday dinners and special gatherings. Large spacious kitchen with large breakfast bar in the heart of the home keeping everyone connected. A split floor plan that ensures privacy, with a separate guest/family living quarters offering its own private entrance. Outdoors, enjoy a welcoming front porch, back porch overlooking a backyard oasis complete with firepit area, newly constructed dock on the canal, all situated on 3.4 manicured acres. Home offers a oversized garage and detached workshop. If you are looking for a home that offers space, serenity, privacy, and so much more, don't miss your chance.
Home Details
Home Type
- Single Family
Est. Annual Taxes
- $2,272
Year Built
- Built in 2008
Lot Details
- 3.4 Acre Lot
- Home fronts a canal
- Property fronts a county road
- Wood Fence
- Property is zoned R1C
Parking
- 2 Car Garage
- Garage Door Opener
Home Design
- Contemporary Architecture
- Shingle Roof
Interior Spaces
- 3,325 Sq Ft Home
- 2-Story Property
- Open Floorplan
- Vaulted Ceiling
- Ceiling Fan
- Workshop
- Security System Owned
- Washer
Kitchen
- Breakfast Bar
- Microwave
- Dishwasher
- Disposal
Flooring
- Carpet
- Laminate
- Tile
Bedrooms and Bathrooms
- 4 Bedrooms
- Primary Bedroom on Main
- Split Bedroom Floorplan
- 4 Full Bathrooms
Outdoor Features
- Docks
- Balcony
Schools
- Eastside Elementary School
- Parrott Middle School
- Hernando High School
Utilities
- Cooling System Mounted To A Wall/Window
- Central Air
- Heating Available
- Well
- Septic Tank
Listing and Financial Details
- Legal Lot and Block 018 / 0370
- Assessor Parcel Number R36 122 21 0870 0370 0180
Community Details
Overview
- No Home Owners Association
- Ridge Manor Estates Subdivision
Security
- 24 Hour Access
Map
Home Values in the Area
Average Home Value in this Area
Tax History
| Year | Tax Paid | Tax Assessment Tax Assessment Total Assessment is a certain percentage of the fair market value that is determined by local assessors to be the total taxable value of land and additions on the property. | Land | Improvement |
|---|---|---|---|---|
| 2024 | $2,191 | $161,147 | -- | -- |
| 2023 | $2,191 | $156,453 | $0 | $0 |
| 2022 | $2,100 | $151,896 | $0 | $0 |
| 2021 | $2,108 | $147,472 | $0 | $0 |
| 2020 | $1,767 | $132,800 | $0 | $0 |
| 2019 | $1,768 | $129,814 | $0 | $0 |
| 2018 | $1,348 | $127,394 | $0 | $0 |
| 2017 | $1,614 | $124,774 | $0 | $0 |
| 2016 | $1,561 | $122,208 | $0 | $0 |
| 2015 | $1,524 | $118,420 | $0 | $0 |
| 2014 | $1,476 | $117,480 | $0 | $0 |
Property History
| Date | Event | Price | List to Sale | Price per Sq Ft |
|---|---|---|---|---|
| 10/27/2025 10/27/25 | Price Changed | $850,000 | -10.5% | $256 / Sq Ft |
| 09/30/2025 09/30/25 | For Sale | $950,000 | -- | $286 / Sq Ft |
Purchase History
| Date | Type | Sale Price | Title Company |
|---|---|---|---|
| Interfamily Deed Transfer | -- | None Available | |
| Warranty Deed | -- | None Available |
Source: Hernando County Association of REALTORS®
MLS Number: 2255872
APN: R36-122-21-0870-0370-0180
- Lot #32 Northwest Ave
- LOT 7 Northwest Ave
- 7466 Northwest Ave
- 34160 Haas Dr
- 34026 Eiler Blvd
- 0 Octavia Ln Unit MFRG5100630
- 0 Southeast Ave Unit MFRO6338893
- 0 Haas Dr Unit 2237144
- 0 Cockleberry Dr
- 7438 Cockleberry Dr
- 7398 Southeast Ave
- 7406 Southeast Ave
- 00 Packingham Dr
- 33464 Packingham Dr
- 8009 Packingham Dr
- 33296 Smallman St
- 7419 Southeast Ave
- 7241 Sonia Ave
- 7478 N Canal St
- VIEW MAP NW #89 Ave
- 34448 Cedarfield Dr
- 35138 Whispering Oaks Blvd
- 6034 Beechwood Dr
- 6543 Redbay Dr
- 31178 Park Ridge Dr Unit ID1234462P
- 30823 Satinleaf Run
- 6643 Wirevine Dr
- 6600 Wirevine Dr
- 30598 Satinleaf Run
- 30134 Fedora Cir
- 29235 Fedora Cir
- 29824 Fedora Cir
- 6314 Strawberry Dr
- 27334 Dale Ave
- 27270 Warner Ave
- 27103 Frampton Ave
- 6367 Enterprise Dr Unit ID1234457P
- 27008 Anthony Ave
- 2697 Cr 774
- 16731 U S 301 Unit SA003
