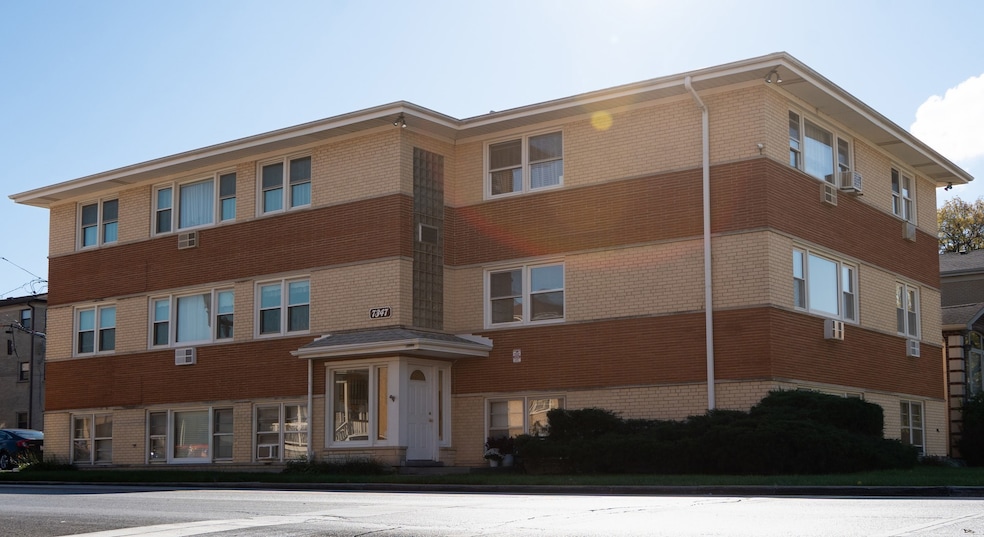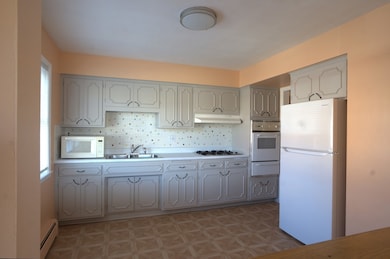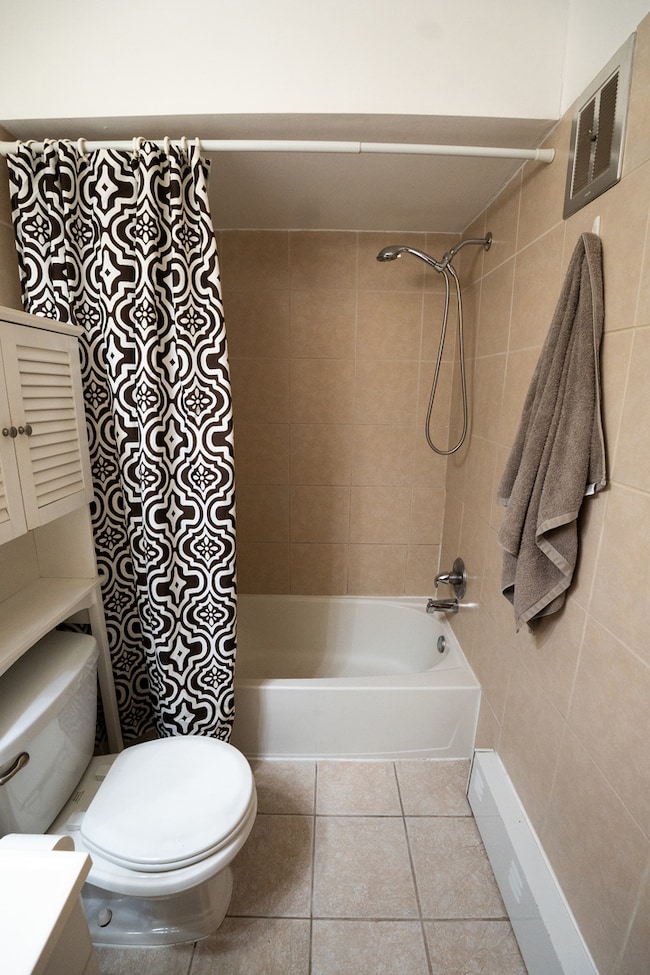7347 W Diversey Ave Unit 3 Elmwood Park, IL 60707
2
Beds
1
Bath
1,100
Sq Ft
1966
Built
Highlights
- Wood Flooring
- Intercom
- Laundry Room
- Soaking Tub
- Living Room
- 1-minute walk to Bambi Park
About This Home
LARGE AND BRIGHT TWO BEDROOM CONDO ON HIGH 1ST FLOOR. VERY CLEAN CONDITION WITH SPACIOUS LIVING ROOM OPEN TO NICE BIG KITCHEN WITH PLENTY OF CABINETS AND BUILT INS. NEWER WINDOWS IN LIVING ROOM AND KITCHEN. TWO NICE SIZE BEDROOMS WITH LOTS OF CLOSET SPACE. CERAMIC BATH, HARDWOOD FLOORS. WELL MAINTAINED BUILDING. STORAGE AND LAUNDRY ON GROUND LEVEL. VERY CONVENIENT LOCATION NEAR SHOPPING AND TRANSPORTATION. ONE PARKING SPACE INCLUDED IN PRICE.
Condo Details
Home Type
- Condominium
Est. Annual Taxes
- $1,963
Year Built
- 1966
Home Design
- Entry on the 1st floor
- Brick Exterior Construction
- Rubber Roof
- Concrete Perimeter Foundation
Interior Spaces
- 1,100 Sq Ft Home
- 3-Story Property
- Replacement Windows
- Insulated Windows
- Window Screens
- Entrance Foyer
- Family Room
- Living Room
- Combination Kitchen and Dining Room
- Storage
- Basement Fills Entire Space Under The House
- Intercom
Kitchen
- Gas Oven
- Gas Cooktop
- Range Hood
- Microwave
Flooring
- Wood
- Vinyl
Bedrooms and Bathrooms
- 2 Bedrooms
- 2 Potential Bedrooms
- 1 Full Bathroom
- Soaking Tub
Laundry
- Laundry Room
- Sink Near Laundry
Parking
- 1 Parking Space
- Parking Included in Price
- Assigned Parking
Outdoor Features
- Outdoor Storage
Schools
- John Mills Elementary School
- Elm Middle School
- Elmwood Park High School
Utilities
- Baseboard Heating
- Heating System Uses Wood
- Individual Controls for Heating
- Lake Michigan Water
Listing and Financial Details
- Security Deposit $1,690
- Property Available on 10/29/25
- Rent includes gas, heat, water, parking, scavenger, exterior maintenance, lawn care, storage lockers, snow removal
Community Details
Overview
- 8 Units
- Low-Rise Condominium
Amenities
- Coin Laundry
- Community Storage Space
Pet Policy
- No Pets Allowed
Security
- Carbon Monoxide Detectors
Map
Source: Midwest Real Estate Data (MRED)
MLS Number: 12506975
APN: 12-25-404-046-1003
Nearby Homes
- 2734 N 74th Ct
- 2730 N 74th Ct Unit GW
- 2719 N 74th Ct
- 2710 N 74th Ave
- 2716 N 73rd Ave
- 2832 N 75th Ave
- 2734 N 72nd Ct
- 2637 N 73rd Ct
- 2930 N Harlem Ave Unit 5D
- 2919 N Harlem Ave Unit 411
- 7218 W Wrightwood Ave Unit 111
- 2539 N 74th Ct
- 7201 W Wellington Ave Unit D1
- 2546 N Harlem Ave Unit GC
- 2541 N 76th Ave
- 2711 N 77th Ave
- 2510 N 72nd Ct
- 2513 N 72nd Ct
- 2827 N 77th Ct
- 2530 N Neva Ave
- 2725 N 75th Ave Unit 2nd floor
- 2840 73rd Ave Unit G
- 2631 N 74th Ave Unit 1
- 2800 N 72nd Ct Unit 7
- 2626 N 73rd Ave Unit 1
- 2624 N 75th Ave Unit Elmwood Apartment
- 2650 N Harlem Ave Unit 1W
- 2530 N 74th Ave Unit 3
- 2919 N Harlem Ave Unit 208
- 2549 N 72nd Ct Unit 3
- 2538 N 75th Ave Unit 2
- 37 W Conti Pkwy Unit 1
- 7206 W Wellington Ave Unit 2A
- 2534 N Harlem Ave Unit 101
- 2723 N 77th Ave
- 7062 W Diversey Ave Unit 3
- 7062 W Diversey Ave Unit 1
- 7520 W Grand Ave
- 20 W Conti Pkwy Unit 401
- 2833 N Nordica Ave




