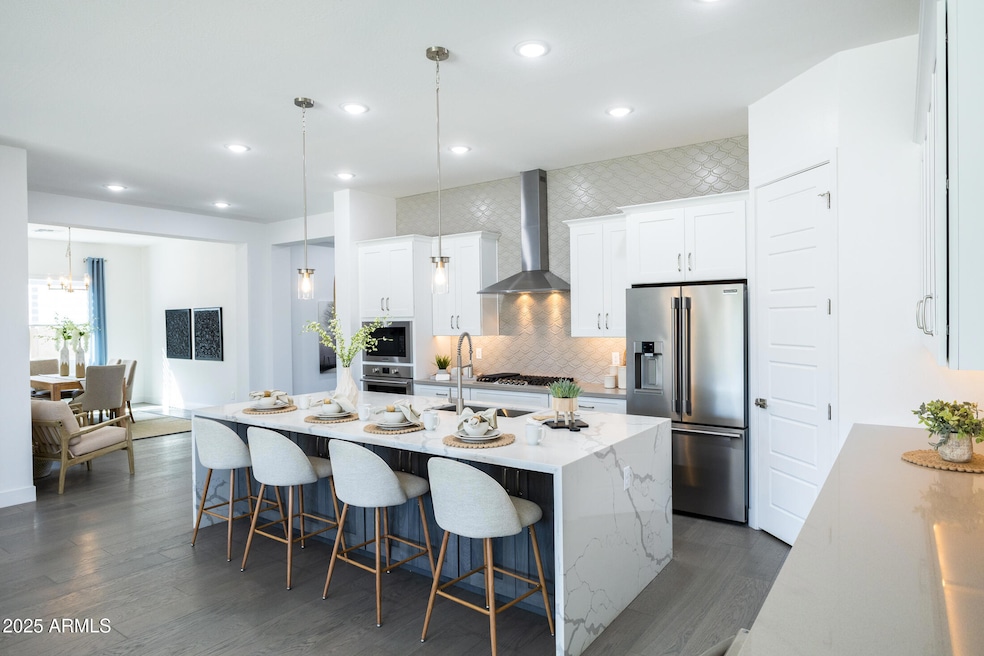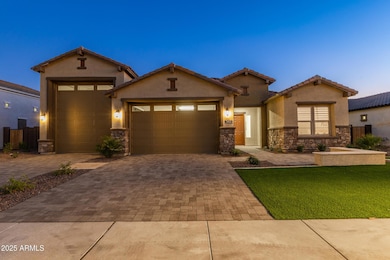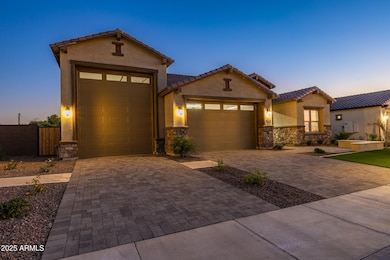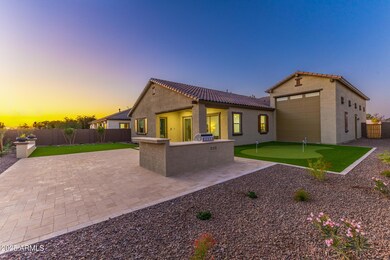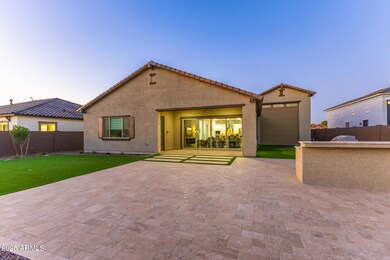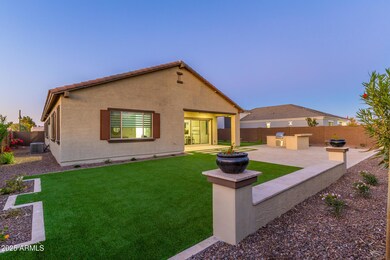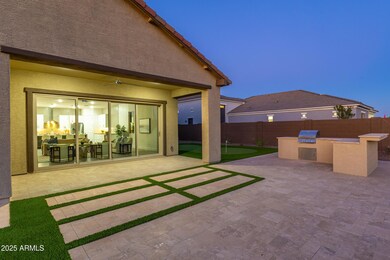7349 W Lisbon Ln Peoria, AZ 85381
Arrowhead NeighborhoodEstimated payment $5,250/month
Highlights
- RV Garage
- Covered Patio or Porch
- Eat-In Kitchen
- Paseo Verde Elementary School Rated A-
- 3 Car Direct Access Garage
- Double Pane Windows
About This Home
Design & Build Your Dream Home in the stunning gated community of Acoma Estates. The possibilities are endless when it comes to designing your next home.
Whether you're dreaming of a modern retreat, a custom estate with RV garage and pool, or something uniquely yours, the possibilities are endless. With flexible design options and personalized finishes, you'll work alongside expert designers to create a home tailored to your lifestyle and taste. Whether you envision a modern masterpiece with expansive indoor-outdoor living, a private casita for guests, a resort-style pool in your backyard, or a RV garage the choice is entirely yours.
Embrace a lifestyle defined by elegance, space, and complete creative control.This is your moment to build without compromise.
Open House Schedule
-
Friday, September 19, 202511:00 am to 3:00 pm9/19/2025 11:00:00 AM +00:009/19/2025 3:00:00 PM +00:00Add to Calendar
-
Saturday, September 20, 202511:00 am to 3:00 pm9/20/2025 11:00:00 AM +00:009/20/2025 3:00:00 PM +00:00Add to Calendar
Home Details
Home Type
- Single Family
Est. Annual Taxes
- $733
Year Built
- Built in 2025
Lot Details
- 0.27 Acre Lot
- Desert faces the front of the property
- Block Wall Fence
HOA Fees
- $155 Monthly HOA Fees
Parking
- 3 Car Direct Access Garage
- Garage ceiling height seven feet or more
- Tandem Garage
- RV Garage
Home Design
- Home to be built
- Wood Frame Construction
- Tile Roof
- Stucco
Interior Spaces
- 2,699 Sq Ft Home
- 1-Story Property
- Double Pane Windows
- ENERGY STAR Qualified Windows
- Washer and Dryer Hookup
Kitchen
- Eat-In Kitchen
- Gas Cooktop
- Built-In Microwave
- Kitchen Island
Flooring
- Carpet
- Tile
Bedrooms and Bathrooms
- 3 Bedrooms
- 2.5 Bathrooms
- Dual Vanity Sinks in Primary Bathroom
Outdoor Features
- Covered Patio or Porch
Schools
- Paseo Verde Elementary School
- Cactus High School
Utilities
- Central Air
- Heating System Uses Natural Gas
- High Speed Internet
- Cable TV Available
Community Details
- Association fees include ground maintenance
- Trestle Mgmt Association, Phone Number (480) 422-0888
- Built by Lantana Homes
- Acoma Estates Subdivision
Listing and Financial Details
- Tax Lot 28
- Assessor Parcel Number 200-63-742
Map
Home Values in the Area
Average Home Value in this Area
Tax History
| Year | Tax Paid | Tax Assessment Tax Assessment Total Assessment is a certain percentage of the fair market value that is determined by local assessors to be the total taxable value of land and additions on the property. | Land | Improvement |
|---|---|---|---|---|
| 2025 | $733 | $8,068 | $8,068 | -- |
| 2024 | $740 | $7,684 | $7,684 | -- |
| 2023 | $740 | $15,570 | $15,570 | $0 |
| 2022 | $438 | $25,250 | $25,250 | $0 |
Property History
| Date | Event | Price | Change | Sq Ft Price |
|---|---|---|---|---|
| 06/20/2025 06/20/25 | For Sale | $944,700 | 0.0% | $350 / Sq Ft |
| 06/20/2025 06/20/25 | Off Market | $944,700 | -- | -- |
| 04/10/2025 04/10/25 | For Sale | $944,700 | -- | $350 / Sq Ft |
Source: Arizona Regional Multiple Listing Service (ARMLS)
MLS Number: 6850235
APN: 200-63-742
- Saguaro Plan at Acoma Estates
- Ocotillo Plan at Acoma Estates
- Cholla Plan at Acoma Estates
- 7119 W Banff Ln
- 7569 W Evans Dr
- 7536 W Mauna Loa Ln
- 7577 W Evans Dr
- 7592 W Evans Dr
- 13875 N 74th Ave
- 13851 N 74th Ave
- 7122 W Redfield Rd
- 7465 W Calavar Rd Unit 1
- 7648 W Mauna Loa Ln
- 7618 W Maui Ln
- 7025 W Country Gables Dr
- 13968 N 71st Ln
- 7114 W Ludlow Dr
- 7575 W Gelding Dr
- 7709 W Hearn Rd
- 7546 W Betty Elyse Ln
- 7617 W Country Gables Dr
- 7680 W Mary Jane Ln
- 15820 N 74th Dr
- 15853 N 74th Ave
- 13868 N 79th Ave
- 15503 N 79th Dr Unit 12
- 8003 W Zoe Ella Way Unit 3
- 7905 W Thunderbird Rd Unit 307
- 7905 W Thunderbird Rd Unit 305
- 8029 W Mary Jane Ln Unit 125
- 8001 W Carolina Dr Unit 70
- 7209 W Paradise Ln
- 15730 N Hidden Valley Ln Unit 252
- 6609 W Jamaica Dr
- 7804 W Pershing Ave Unit ID1295168P
- 15431 N 67th Ave
- 7227 W Judy Lynn Ln
- 8164 W Zoe Ella Way Unit 206
- 7977 W Wacker Rd Unit 244
- 6343 W Del Mar Ln
