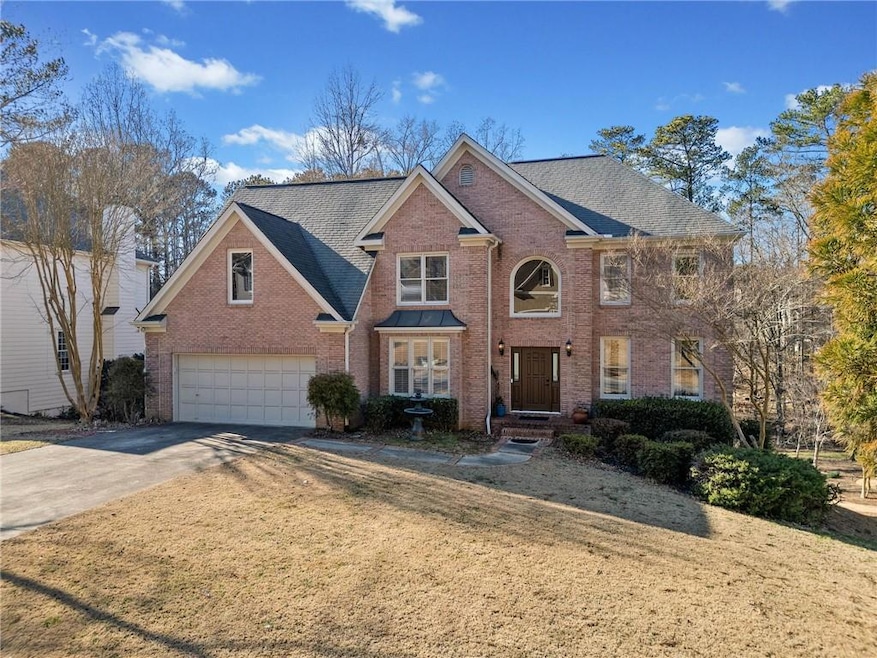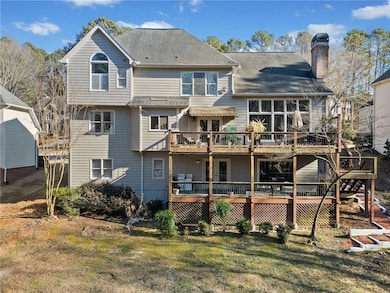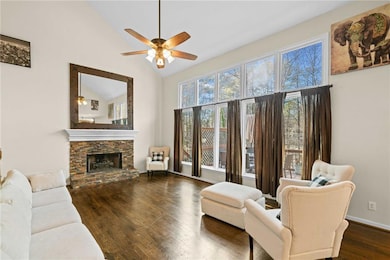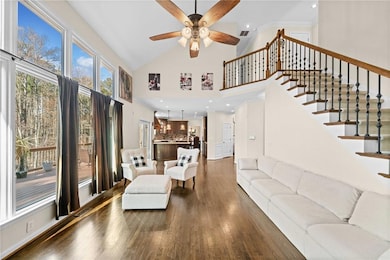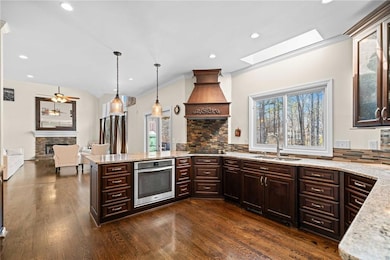735 Amberton Close Suwanee, GA 30024
Estimated payment $4,662/month
Highlights
- Second Kitchen
- Open-Concept Dining Room
- Creek or Stream View
- Level Creek Elementary School Rated A
- Media Room
- Clubhouse
About This Home
Welcome to this magnificent single-family residence within the prestigious Lansdowne community, perfectly tailored for those seeking a spacious place to call home. This splendid property sits on a generous .49-acre lot with a creek winding through the back and is located in the prestigious North Gwinnett school district. This spacious 5-bedroom, 3-bathroom home spans 4,192 square feet across three levels. Step inside to discover an interior that is perfect for entertaining with its open-concept living area that is bathed in natural light from the updated windows, framing the serene views of mature trees and an open back yard. The kitchen is a chef's dream, boasting high-end appliances, stone countertops, and abundant cabinetry. The large dining area flows to a flex space for an office or sitting room. Another flex space for a private office, sitting room, or even a main-level bedroom. Upstairs, you find spacious secondary bedrooms complete with oversized closets. The primary oversized bedroom flows to the bathroom with a walk-in tiled shower, tiled surround soaking tub, and true double vanities, along with a walk-in closet. The finished terrace level provides versatility and would be perfect for entertaining or for in-laws, featuring a kitchenette, dining area, living area, and a current media room that would be an ideal 6th bedroom. Outside, you will find a very spacious double deck overlooking the park-like backyard with a creek. The current owner had professionally removed trees, so a level grassed yard is perfect for play! You can even take the bridge over the creek to the more privately wooded section of the lot. Come see this one today!
Home Details
Home Type
- Single Family
Est. Annual Taxes
- $7,661
Year Built
- Built in 1993
Lot Details
- 0.49 Acre Lot
- Home fronts a stream
- Property fronts a private road
- Level Lot
- Private Yard
- Back and Front Yard
HOA Fees
- $63 Monthly HOA Fees
Parking
- 2 Car Garage
- Parking Accessed On Kitchen Level
- Front Facing Garage
- Garage Door Opener
- Driveway Level
Property Views
- Creek or Stream
- Neighborhood
Home Design
- Traditional Architecture
- Shingle Roof
- Composition Roof
- Cement Siding
- Three Sided Brick Exterior Elevation
- Concrete Perimeter Foundation
Interior Spaces
- 2-Story Property
- Tray Ceiling
- Ceiling height of 10 feet on the lower level
- Factory Built Fireplace
- Double Pane Windows
- Insulated Windows
- Entrance Foyer
- Great Room with Fireplace
- Living Room
- Open-Concept Dining Room
- Breakfast Room
- Formal Dining Room
- Media Room
- Home Office
- Bonus Room
- Fire and Smoke Detector
- Attic
Kitchen
- Second Kitchen
- Open to Family Room
- Breakfast Bar
- Walk-In Pantry
- Electric Oven
- Electric Cooktop
- Range Hood
- Dishwasher
- Stone Countertops
- Wood Stained Kitchen Cabinets
- Disposal
Flooring
- Wood
- Carpet
- Ceramic Tile
Bedrooms and Bathrooms
- Oversized primary bedroom
- Split Bedroom Floorplan
- Walk-In Closet
- In-Law or Guest Suite
- Dual Vanity Sinks in Primary Bathroom
- Separate Shower in Primary Bathroom
- Soaking Tub
Laundry
- Laundry Room
- Laundry on upper level
Finished Basement
- Basement Fills Entire Space Under The House
- Interior and Exterior Basement Entry
- Finished Basement Bathroom
- Natural lighting in basement
Outdoor Features
- Creek On Lot
- Stream or River on Lot
- Deck
- Covered Patio or Porch
- Rain Gutters
Schools
- Level Creek Elementary School
- North Gwinnett Middle School
- North Gwinnett High School
Utilities
- Central Heating and Cooling System
- Underground Utilities
- 220 Volts
- 110 Volts
- Electric Water Heater
- High Speed Internet
- Cable TV Available
Listing and Financial Details
- Assessor Parcel Number R7278 110
Community Details
Overview
- Lansdowne Subdivision
- Rental Restrictions
Amenities
- Clubhouse
Recreation
- Tennis Courts
- Community Playground
- Community Pool
Map
Home Values in the Area
Average Home Value in this Area
Tax History
| Year | Tax Paid | Tax Assessment Tax Assessment Total Assessment is a certain percentage of the fair market value that is determined by local assessors to be the total taxable value of land and additions on the property. | Land | Improvement |
|---|---|---|---|---|
| 2025 | $7,471 | $293,200 | $48,000 | $245,200 |
| 2024 | $7,661 | $293,200 | $48,000 | $245,200 |
| 2023 | $7,661 | $308,640 | $48,000 | $260,640 |
| 2022 | $874 | $159,280 | $30,760 | $128,520 |
| 2021 | $785 | $159,280 | $30,760 | $128,520 |
| 2020 | $4,581 | $177,280 | $30,760 | $146,520 |
| 2019 | $3,697 | $120,000 | $35,200 | $84,800 |
| 2018 | $3,715 | $120,000 | $35,200 | $84,800 |
| 2016 | $3,579 | $113,880 | $27,000 | $86,880 |
| 2015 | $3,627 | $113,880 | $27,000 | $86,880 |
| 2014 | -- | $99,314 | $22,950 | $76,364 |
Property History
| Date | Event | Price | List to Sale | Price per Sq Ft | Prior Sale |
|---|---|---|---|---|---|
| 10/30/2025 10/30/25 | For Sale | $750,000 | 0.0% | $179 / Sq Ft | |
| 09/30/2025 09/30/25 | Off Market | $750,000 | -- | -- | |
| 09/30/2025 09/30/25 | For Sale | $750,000 | 0.0% | $179 / Sq Ft | |
| 08/25/2025 08/25/25 | Off Market | $750,000 | -- | -- | |
| 06/12/2025 06/12/25 | Price Changed | $750,000 | -3.2% | $179 / Sq Ft | |
| 05/28/2025 05/28/25 | For Sale | $775,000 | +40.7% | $185 / Sq Ft | |
| 05/27/2021 05/27/21 | Sold | $551,000 | +12.5% | $200 / Sq Ft | View Prior Sale |
| 05/17/2021 05/17/21 | Pending | -- | -- | -- | |
| 05/14/2021 05/14/21 | For Sale | $489,900 | -- | $178 / Sq Ft |
Purchase History
| Date | Type | Sale Price | Title Company |
|---|---|---|---|
| Warranty Deed | $551,000 | -- | |
| Deed | $280,000 | -- | |
| Deed | $267,400 | -- |
Mortgage History
| Date | Status | Loan Amount | Loan Type |
|---|---|---|---|
| Previous Owner | $224,000 | New Conventional | |
| Previous Owner | $252,700 | New Conventional |
Source: First Multiple Listing Service (FMLS)
MLS Number: 7586130
APN: 7-278-110
- 755 Amberton Close Unit 2
- 4569 Campenille Trace
- 1309 Bennett Creek Overlook
- 1179 Bennett Creek Overlook
- 1119 Bennett Creek Overlook
- 4335 Landover Way Unit 3
- 4592 Campenille Ct
- 4544 Silver Peak Pkwy
- 3450 Commander
- 771 Woodvale Point
- 4505 Whitestone Way
- 858 Red Rock Ct
- 655 Grove Manor Ct
- 837 Village Manor Place
- 4282 Goldfield Trace Unit 4
- 780 Village Field Ct
- 4434 Lassen Ct
- 1011 Crofton Landing Unit 1
- 692 Urban Grange Way
- 1060 Landover Crossing
- 4363 Grove Field Park
- 525 Grove Field Ct
- 4253 Tacoma Trace
- 997 Valtek Ct
- 2005 Harvest Pond Cir
- 977 Valtek Ct
- 4286 Baverton Dr
- 2000 Harvest Pond Cir
- 707 Valtek Ct
- 2028 Harvest Pond Cir
- 4255 Suwanee Dam Rd
- 3475 Benedict Place
- 4021 McGinnis Ferry Rd
- 1229 Berwyn Way
- 4000 McGinnis Ferry Rd
- 1259 Berwyn Way Unit 1259
- 561 Sunset Park Dr
- 400 Buford Hwy
