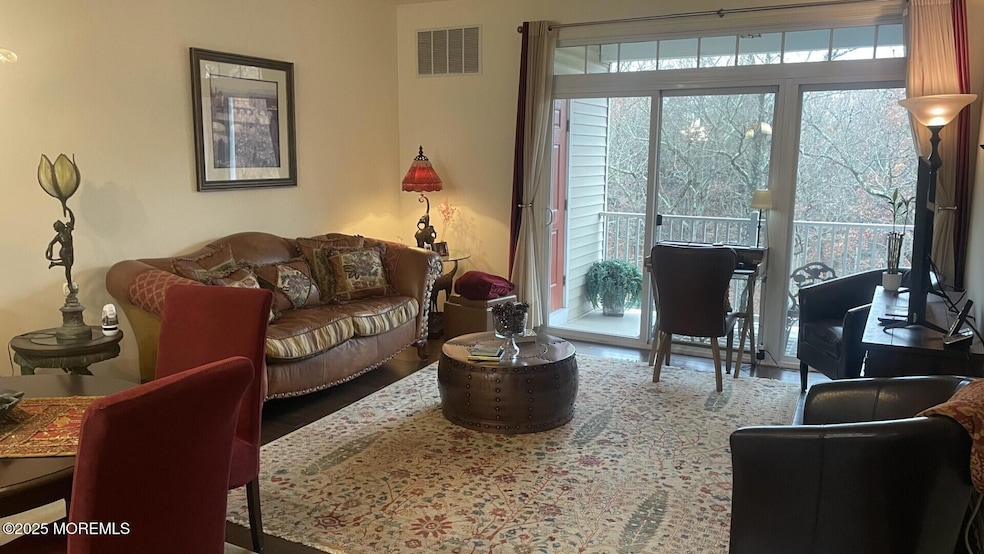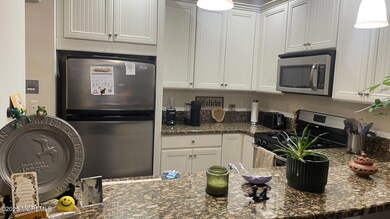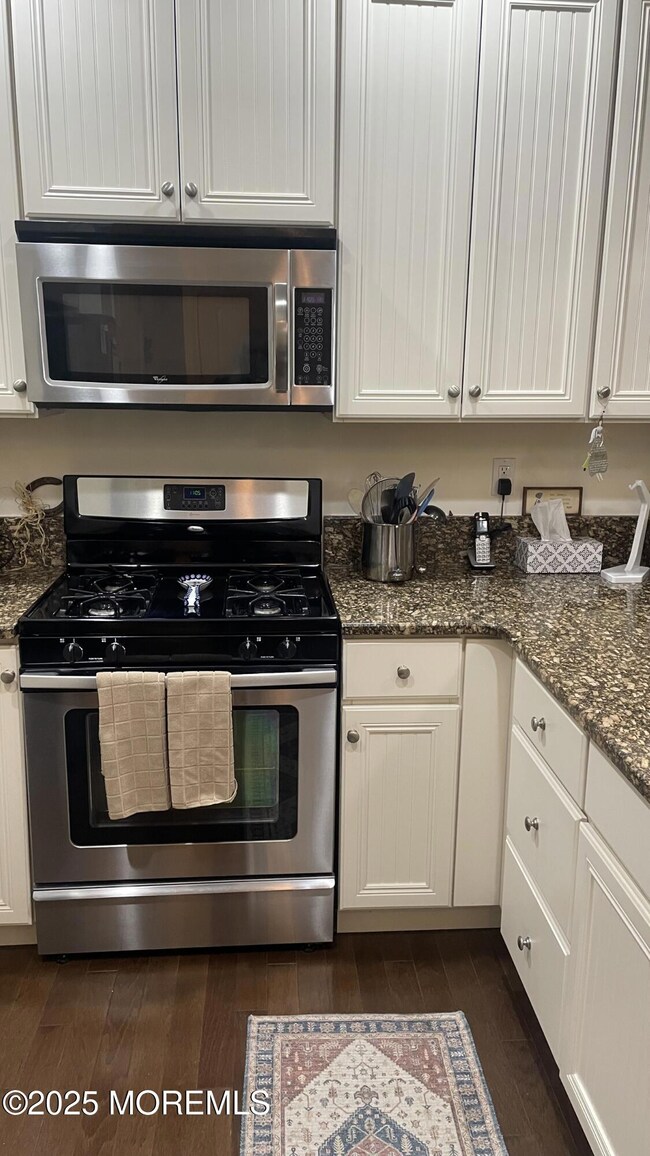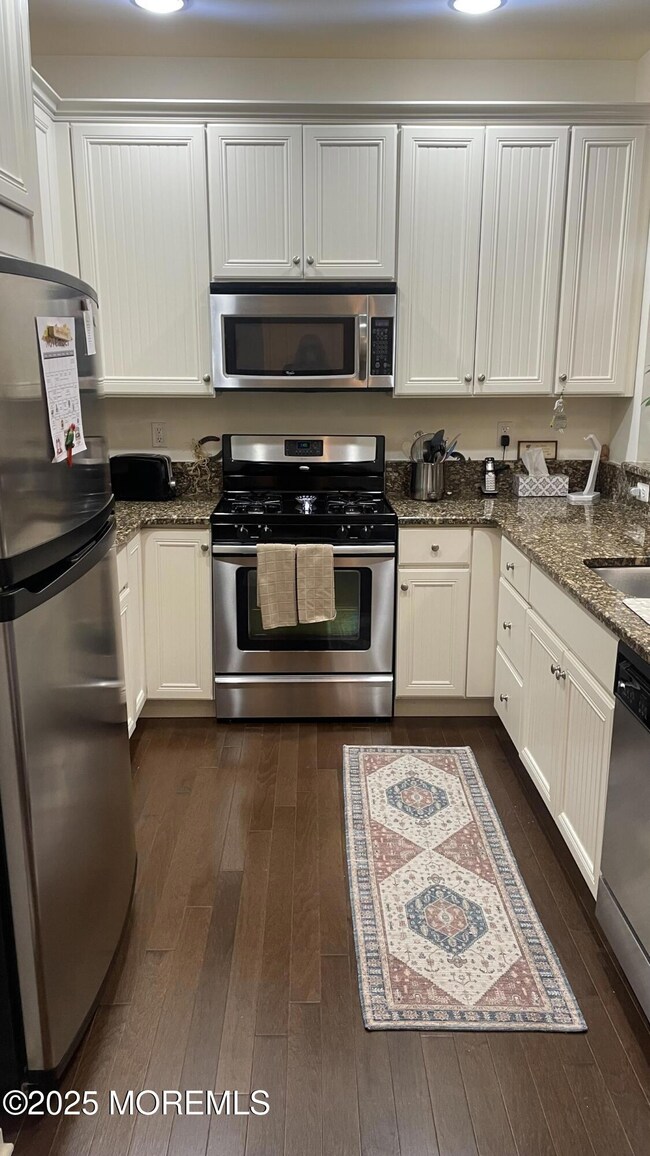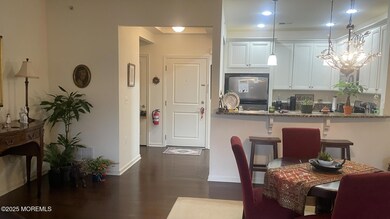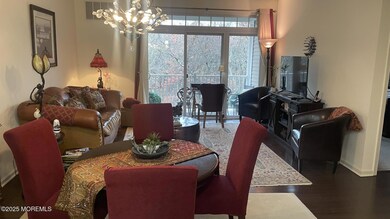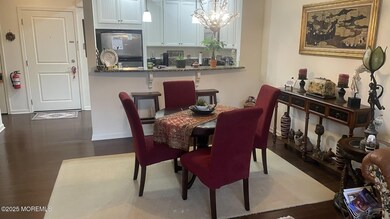735 Amy Ct Unit 735 Lakewood, NJ 08701
Estimated payment $1,573/month
Highlights
- Fitness Center
- Active Adult
- Backs to Trees or Woods
- Outdoor Pool
- Clubhouse
- Wood Flooring
About This Home
This pristine unit boasts 1 Bedroom 1.5 Bath Gorgeous Kitchen featuring 42 inch White cabinets, granite counters , extended breakfast bar , All Stainless Appliances , Hardwood floors thru-out ,separate storage room. Lots of closet space ,third floor unit with elevator! Will not disappoint!!
10 ft. terrace backs to woods . State of the Art Clubhouse Heated pool, fitness room, library, banquet room, billiards, card room and theater!! Close to Jersey shore, major highways and shopping.
Listing Agent
Crossroads Realty Manchester License #0119709 Listed on: 11/24/2025

Property Details
Home Type
- Condominium
Est. Annual Taxes
- $2,328
Lot Details
- Landscaped
- Backs to Trees or Woods
HOA Fees
- $339 Monthly HOA Fees
Home Design
- Brick Veneer
- Slab Foundation
- Shingle Roof
- Vinyl Siding
Interior Spaces
- 1-Story Property
- Crown Molding
- Ceiling height of 9 feet on the main level
- Sliding Doors
- Living Room
- Intercom
Kitchen
- Breakfast Bar
- Gas Cooktop
- Microwave
- Dishwasher
- Granite Countertops
Flooring
- Wood
- Wall to Wall Carpet
- Ceramic Tile
Bedrooms and Bathrooms
- 1 Bedroom
- Primary Bathroom includes a Walk-In Shower
Laundry
- Dryer
- Washer
Parking
- Oversized Parking
- Common or Shared Parking
- Paved Parking
Accessible Home Design
- Roll-in Shower
- Handicap Shower
Pool
- Outdoor Pool
- Saltwater Pool
Outdoor Features
- Balcony
- Terrace
- Exterior Lighting
Location
- Upper Level
Schools
- Lakewood Middle School
Utilities
- Central Air
- Heating System Uses Natural Gas
- Hot Water Heating System
- Electric Water Heater
Listing and Financial Details
- Assessor Parcel Number 15-01082-0000-00009-735-C100
Community Details
Overview
- Active Adult
- Front Yard Maintenance
- Association fees include trash, common area, exterior maint, fire/liab, lawn maintenance, pool, rec facility, sewer, snow removal, water
- Covington Village Subdivision, Ashford Floorplan
- On-Site Maintenance
Amenities
- Common Area
- Clubhouse
- Community Center
- Recreation Room
Recreation
- Fitness Center
- Community Pool
- Snow Removal
Pet Policy
- Limit on the number of pets
- Pet Size Limit
Map
Home Values in the Area
Average Home Value in this Area
Tax History
| Year | Tax Paid | Tax Assessment Tax Assessment Total Assessment is a certain percentage of the fair market value that is determined by local assessors to be the total taxable value of land and additions on the property. | Land | Improvement |
|---|---|---|---|---|
| 2025 | $2,237 | $90,000 | $25,000 | $65,000 |
| 2024 | $2,128 | $90,000 | $25,000 | $65,000 |
| 2023 | $2,054 | $90,000 | $25,000 | $65,000 |
| 2022 | $2,054 | $90,000 | $25,000 | $65,000 |
| 2021 | $1,022 | $90,000 | $25,000 | $65,000 |
| 2020 | $2,045 | $90,000 | $25,000 | $65,000 |
| 2019 | $1,967 | $90,000 | $25,000 | $65,000 |
| 2018 | $1,878 | $90,000 | $25,000 | $65,000 |
| 2017 | $2,255 | $90,000 | $25,000 | $65,000 |
| 2016 | $2,602 | $88,800 | $20,000 | $68,800 |
| 2015 | $2,517 | $88,800 | $20,000 | $68,800 |
| 2014 | $2,388 | $88,800 | $20,000 | $68,800 |
Property History
| Date | Event | Price | List to Sale | Price per Sq Ft |
|---|---|---|---|---|
| 11/24/2025 11/24/25 | For Sale | $197,000 | -- | -- |
Source: MOREMLS (Monmouth Ocean Regional REALTORS®)
MLS Number: 22535255
APN: 15-01082-0000-00009-735-C1000
- 713 Amy Ct
- 629 Sophee Ln Unit 629
- 512 Sophee Ln
- 439 Sophee Ln Unit 439
- 425 Sophee Ln Unit 425
- 219 Sophee Ln Unit 219
- 232 Sophee Ln
- 136 Sophee Ln Unit 136
- 0 Vermont Ave Unit 22533071
- 636 Patriots Way Unit 50
- 628 Patriots Way Unit 48
- 565 Woodbine Ln Unit 16
- 437 Rose Ct
- 431 Rose Ct Unit 25
- 28 Grove Springs Ct
- 533B Dartmoor Ct Unit 533B
- 2254 S Chanticleer Ct
- 530 Portsmouth Dr Unit D
- 2340 Donna Dee Ct
- 2263 S Chanticleer Ct
- 516 Sophee Ln
- 1 Lisa Robyn Cir
- 469D Thornbury Ct Unit 469D
- 1307 River Ave
- 925 New Hampshire Ave
- 144B Farrington Ct Unit 144B
- 1905 Stallion Cir E
- 427 Stallion Cir W
- 100 Jumper Dr
- 308B W Malvern Ct
- 421 Stallion Cir W
- 709A Plymouth Dr Unit 709A
- 42K Cambridge Ct Unit 42K
- 1616 Stallion Cir W
- 1101 Rio Grande Dr
- 201 Rio Grande Dr Unit 401
- 1008 Mississippi St
- 664D Plymouth Dr
- 138 Greenlawns Dr
- 131 Greenlawns Dr
