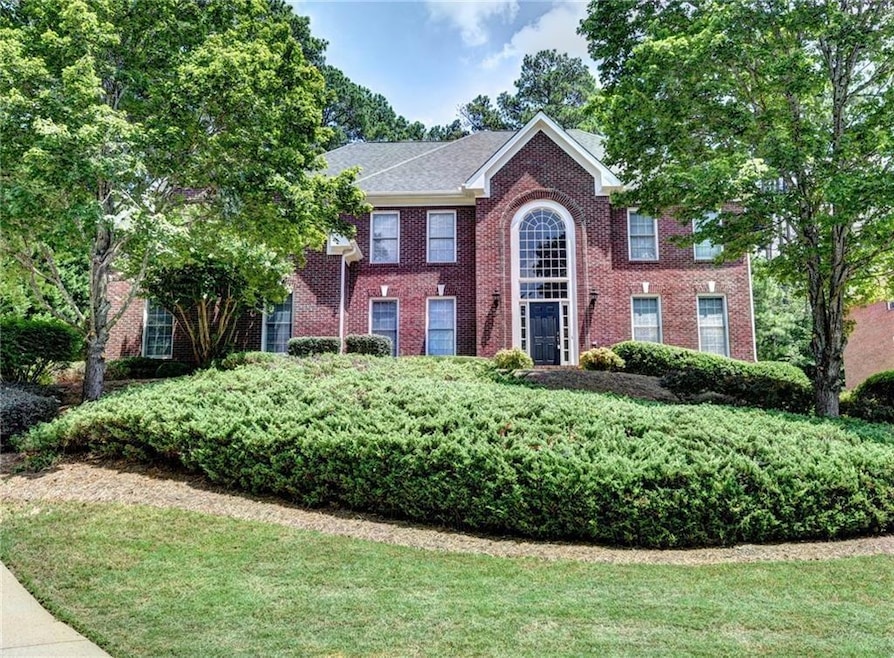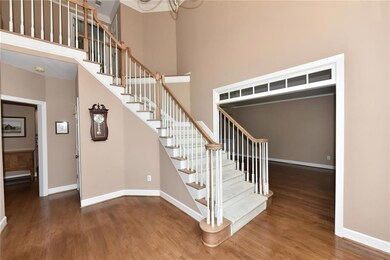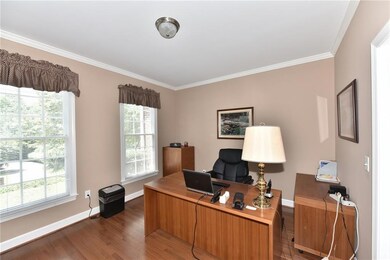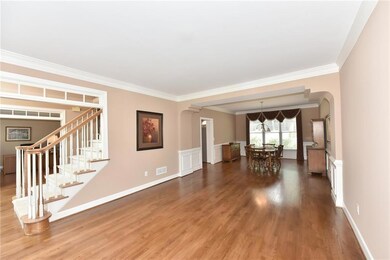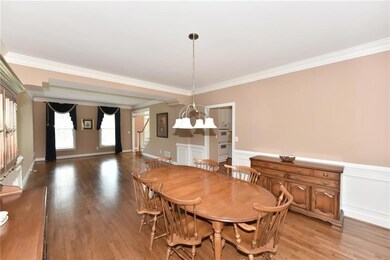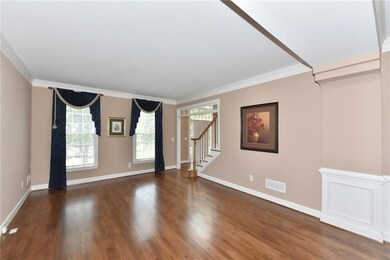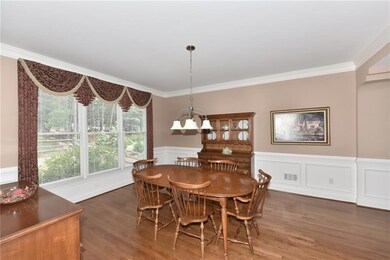735 Apsley Way Alpharetta, GA 30022
Doublegate NeighborhoodHighlights
- Sitting Area In Primary Bedroom
- EarthCraft House
- Vaulted Ceiling
- State Bridge Crossing Elementary School Rated A
- Craftsman Architecture
- Wood Flooring
About This Home
Popular floor plan w/ this 4 sided brick traditional home in sought after neighborhood and great schools! Granite open kitchen opens to large vaulted family room with fireplace & rear stairs. Many updates throughout. Very large living and dinning rooms. Office/bedroom on main. 4 bedrooms up including master suite is over sized with sitting area. Rear patio overlooks private fenced rear yard. Great schools! State Bridge Crossing elementary Autry Mill middle
Johns Creek High
Listing Agent
Georgia Realty Brokers International Corporation License #370892 Listed on: 11/22/2025
Property Details
Home Type
- Mobile/Manufactured
Est. Annual Taxes
- $10,282
Year Built
- Built in 1996
Lot Details
- 0.43 Acre Lot
- No Common Walls
- Wood Fence
- Back Yard
Parking
- Attached Garage
Home Design
- Craftsman Architecture
- Blown-In Insulation
- Shingle Roof
Interior Spaces
- 3,871 Sq Ft Home
- 2-Story Property
- Beamed Ceilings
- Vaulted Ceiling
- Brick Fireplace
- Breakfast Room
- Formal Dining Room
- Natural lighting in basement
- Double Oven
- Electric Dryer Hookup
Flooring
- Wood
- Carpet
Bedrooms and Bathrooms
- Sitting Area In Primary Bedroom
Home Security
- Carbon Monoxide Detectors
- Fire and Smoke Detector
Schools
- State Bridge Crossing Elementary School
- Autrey Mill Middle School
- Johns Creek High School
Additional Features
- EarthCraft House
- Patio
- Single Wide
- Central Heating and Cooling System
Listing and Financial Details
- Security Deposit $3,700
- 12 Month Lease Term
Community Details
Overview
- Doublegate Subdivision
Pet Policy
- Call for details about the types of pets allowed
Map
Source: First Multiple Listing Service (FMLS)
MLS Number: 7684972
APN: 11-0601-0208-016-6
- 9950 Farmbrook Ln
- 10265 Minion Ct Unit 27
- 10281 Midway Ave
- 720 Buttercup Trace
- 10296 Quadrant Ct Unit 76
- 230 Skidaway Ct
- 835 Buttercup Trace
- 5170 Cameron Forest Pkwy
- 455 Oak Laurel Ct
- 510 Winston Croft Cir Unit 56
- 504 Winston Croft Cir Unit 54
- 1007 Crown Oak St Unit 45
- 1003 Crown Oak St Unit 43
- 1005 Crown Oak St Unit 44
- 1011 Crown Oak St Unit 47
- The Ellington Plan at Ward's Crossing - Classic Collection
- The Jacobsen I Plan at Ward's Crossing - Townhomes
- The Jacobsen II Plan at Ward's Crossing - Brownstone Collection
- The Benton III Plan at Ward's Crossing - Brownstone Collection
- 230 Pinebridge Ct
- 309 Mannes Ln
- 9814 Murano View
- 9753 Palmeston Place
- 5630 Lawley Dr
- 9700 Medlock Crossing Pkwy Unit 1812
- 9700 Medlock Crossing Pkwy Unit 1207
- 9700 Medlock Crossing Pkwy Unit 111
- 10780 Mortons Crossing
- 10650 Allon Cove Unit 137
- 4680 Ogeechee Dr
- 925 Carters Grove Trail
- 10830 Mortons Crossing
- 4885 Streamside Dr
- 4822 Abberley Ln
- 5685 Lake Manor Close
- 10898 Gallier St
- 5360 Northwater Way
- 10840 State Bridge Rd
- 11080 Mortons Crossing
- 350 Saddle Bridge Dr
