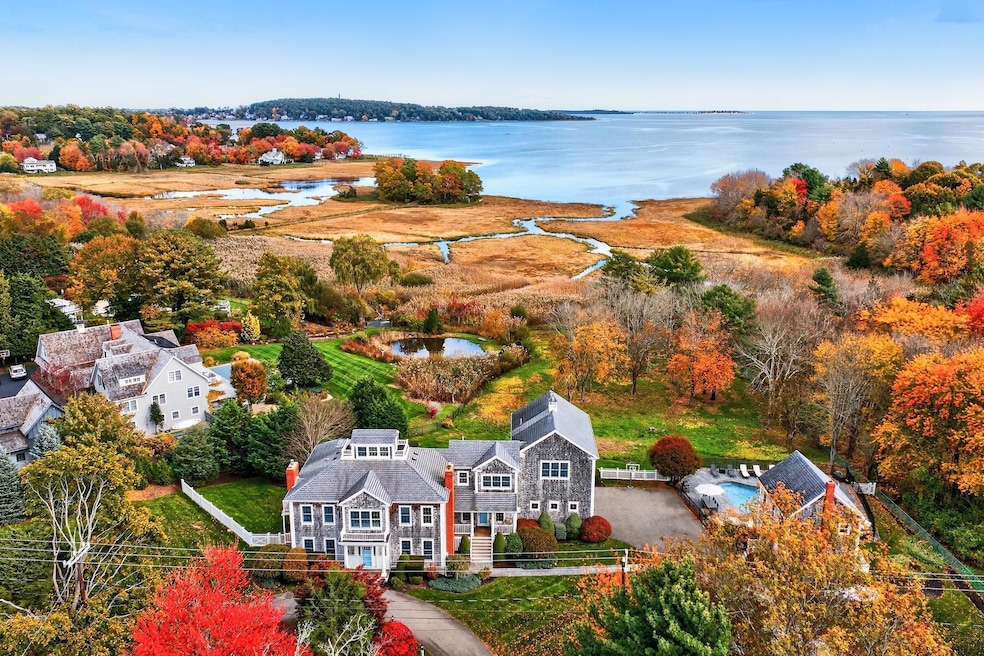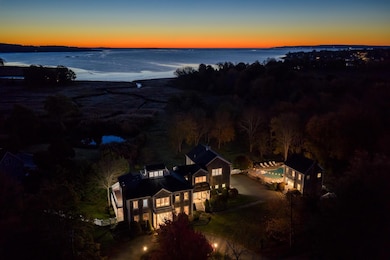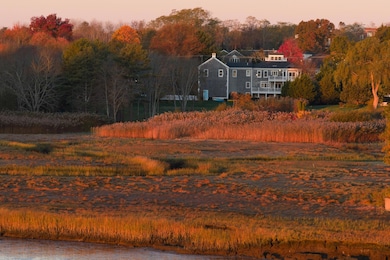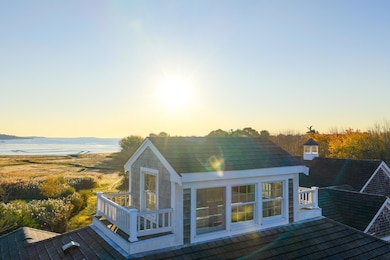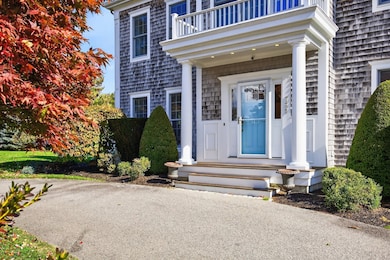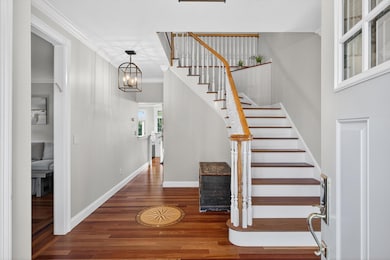735 Bay Rd Duxbury, MA 02332
Estimated payment $22,985/month
Highlights
- Pool House
- Waterfront
- Wood Flooring
- Alden School Rated A-
- Colonial Architecture
- 4 Fireplaces
About This Home
Rooted in Duxbury's maritime heritage yet designed for modern coastal living, this exceptional 5,073-square-foot estate pairs architectural elegance with resort-style amenities. Sited on 1.63 acres just two doors from the Bay Farm Trails, the five-bedroom, six-bath residence offers sweeping views of Duxbury Bay and the waters beyond. The main house blends timeless colonial lines with refined interiors--an expansive chef's kitchen with wood-planked ceiling and central island, formal dining room, flexible office, and light-filled living room opening to decks and lawns. The serene primary suite occupies its own private wing with water views, spa-like bath, and lounge, while the third-floor observatory captures panoramic sunrises over the harbor. A fully finished lower level hosts gym, media, and recreation space. Outside, a separate guest/pool house overlooks a heated bluestone-surfaced pool, integrated spa, and fire-pit terrace leading to a private boardwalk and waterfront access. Complete with a three-car garage and lush landscaping, this is the rare Duxbury offering that unites heritage, scale, and turnkey coastal luxury--minutes from Routes 3/3A, the MBTA line, and town center.
Listing Agent
Guthrie Schofield Group
Berkshire Hathaway HomeServices Robert Paul Properties Listed on: 10/28/2025
Co-Listing Agent
Berkshire Hathaway HomeServices Robert Paul Properties License #9585315
Home Details
Home Type
- Single Family
Est. Annual Taxes
- $26,488
Year Built
- Built in 2004 | Remodeled
Lot Details
- 1.64 Acre Lot
- Waterfront
- Property is zoned RC
Parking
- 3 Car Attached Garage
- Basement Garage
- Open Parking
Home Design
- Colonial Architecture
- Poured Concrete
- Shingle Roof
- Shingle Siding
- Concrete Perimeter Foundation
Interior Spaces
- 5,073 Sq Ft Home
- 4-Story Property
- 4 Fireplaces
- Wood Flooring
- Finished Basement
Bedrooms and Bathrooms
- 5 Bedrooms
- 6 Full Bathrooms
Pool
- Pool House
- Heated In Ground Pool
- Heated Spa
- Gunite Pool
Utilities
- Central Air
- Hot Water Heating System
- Electric Water Heater
- Septic Tank
Community Details
- No Home Owners Association
- Near Conservation Area
Listing and Financial Details
- Assessor Parcel Number DUXB M:084 B:025 L:006
Map
Home Values in the Area
Average Home Value in this Area
Tax History
| Year | Tax Paid | Tax Assessment Tax Assessment Total Assessment is a certain percentage of the fair market value that is determined by local assessors to be the total taxable value of land and additions on the property. | Land | Improvement |
|---|---|---|---|---|
| 2025 | $26,488 | $2,612,200 | $1,059,400 | $1,552,800 |
| 2024 | $25,553 | $2,540,100 | $978,600 | $1,561,500 |
| 2023 | $24,057 | $2,250,400 | $1,074,700 | $1,175,700 |
| 2022 | $25,581 | $1,992,300 | $907,100 | $1,085,200 |
| 2021 | $25,220 | $1,741,700 | $820,700 | $921,000 |
| 2020 | $25,683 | $1,751,900 | $733,200 | $1,018,700 |
| 2019 | $25,863 | $1,761,800 | $724,200 | $1,037,600 |
| 2018 | $25,155 | $1,659,300 | $633,800 | $1,025,500 |
| 2017 | $23,713 | $1,528,900 | $536,500 | $992,400 |
| 2016 | $23,263 | $1,496,000 | $503,600 | $992,400 |
| 2015 | $23,453 | $1,503,400 | $503,600 | $999,800 |
Property History
| Date | Event | Price | List to Sale | Price per Sq Ft |
|---|---|---|---|---|
| 10/28/2025 10/28/25 | For Sale | $3,950,000 | -- | $779 / Sq Ft |
Purchase History
| Date | Type | Sale Price | Title Company |
|---|---|---|---|
| Land Court Massachusetts | -- | -- | |
| Land Court Massachusetts | $585,000 | -- |
Mortgage History
| Date | Status | Loan Amount | Loan Type |
|---|---|---|---|
| Previous Owner | $850,000 | Purchase Money Mortgage |
Source: Cape Cod & Islands Association of REALTORS®
MLS Number: 22505403
APN: DUXB-000084-000025-000006
- 80 Parks St Unit 6
- 70 Parks St Unit 18
- 40 Bay Farm Rd Unit 40
- 53 Bay Farm Rd Unit 53
- 3 Jones River Dr
- 35 River St
- 6 Priscilla Rd
- 24 Tremont St
- 18 Atwood St
- 22 Tinkertown Ln
- 1 Tarkiln Rd
- 59 Priscilla Ave
- 7 Chestnut St
- 10 Summerhouse Ln
- 117 Soule Ave
- 37 Tarkiln Rd
- 197 Off Tarkiln Rd
- 30 Cushing Dr
- Lot 17-1 Howland's Ln
- 231 Main St
- 163 Summer St
- 2 Mile Brook Rd
- 24 Post Rd
- 41 Summer St Unit B
- 364 Tremont St
- 22 Wapping Rd Unit Carriage Hs
- 191 Chestnut St Unit 1
- 34 Wapping Rd Unit 1
- 402 Court St Unit 2
- 402 Court St Unit 1
- 30 Loring Blvd
- 1 Kingston Collection Way
- 1 Confidential St
- 11 Friendship Ln
- 1 Little Smelt Pond Rd Unit 2
- 3 Hamilton St Unit 1
- 52 Liberty St Unit C2
- 590 Washington St
- 132 Court St
- 25 Plaza Way
