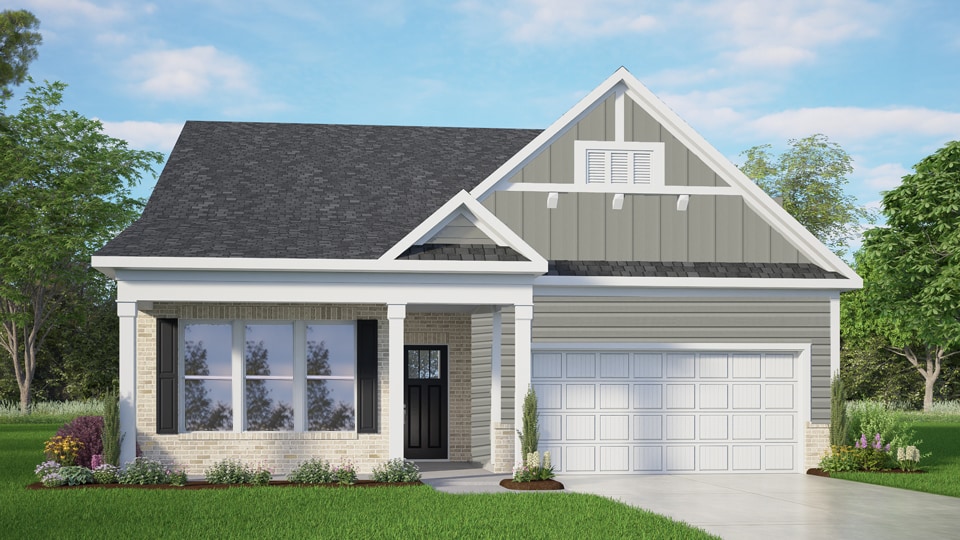Verified badge confirms data from builder
735 Carnegie Ct Pinehurst, NC 28374
South Pinehurst Cottages
Azalea Plan
Estimated payment $2,977/month
Total Views
5,769
3
Beds
2
Baths
1,902
Sq Ft
$252
Price per Sq Ft
Highlights
- New Construction
- Pinecrest High School Rated A-
- 1-Story Property
About This Home
The property is located at 735 Carnegie Court PINEHURST NC 28374 priced at 479900, the square foot and stories are 1902, 1.The number of bath is 2, halfbath is 0 there are 3 bedrooms and 2 garages. For more details please, call or email.
Home Details
Home Type
- Single Family
Parking
- 2 Car Garage
Home Design
- New Construction
Interior Spaces
- 1-Story Property
Bedrooms and Bathrooms
- 3 Bedrooms
- 2 Full Bathrooms
Community Details
- Lawn Maintenance Included
Matterport 3D Tour
Map
About the Builder
D.R. Horton is now a Fortune 500 company that sells homes in 113 markets across 33 states. The company continues to grow across America through acquisitions and an expanding market share. Throughout this growth, their founding vision remains unchanged.
They believe in homeownership for everyone and rely on their community. Their real estate partners, vendors, financial partners, and the Horton family work together to support their homebuyers.
Nearby Homes
- South Pinehurst Cottages
- TBD Turtle Point Rd
- 3 Belair Place
- 275 Canter Ln
- Tbd King Ct
- 65 Westlake Rd
- 9 Lake Side
- 108 Granger Dr
- 35 And 37 Granger Dr
- 19 Granger Dr
- 100 Granger Dr
- 104 Granger Dr
- 45 Beckett Ridge
- 75 Apawamis Cir
- Martin Farms - The Townes
- Martin Farms - The Villas
- Martin Farms
- 19 Melrose Dr
- Tdb Mollie
- 3040 N Carolina 5






