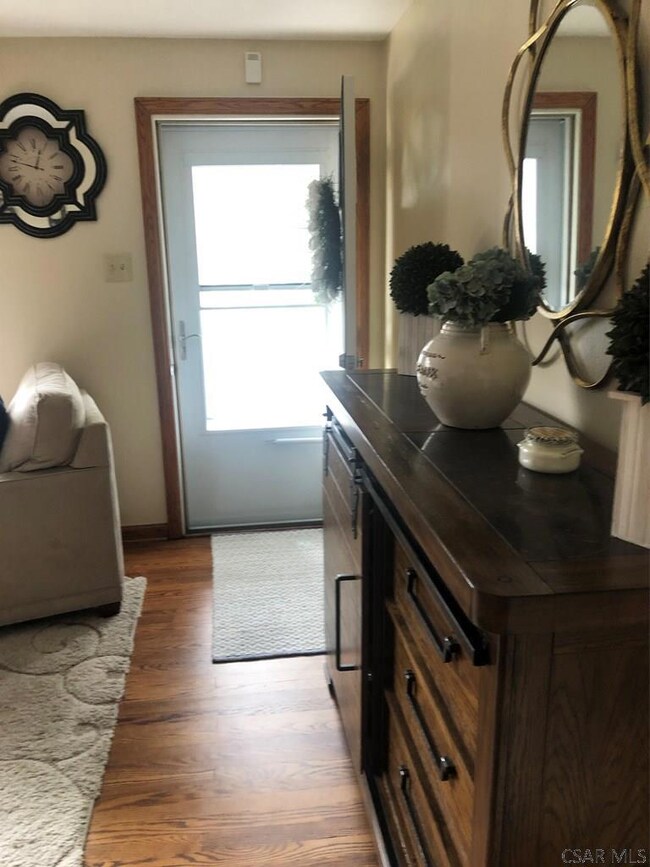
735 Demuth St Johnstown, PA 15904
Highlights
- Updated Kitchen
- Open Floorplan
- Wood Flooring
- Richland Elementary School Rated A-
- Deck
- Main Floor Primary Bedroom
About This Home
As of November 2019Richland School, 4 bedroom, 2 bath home is move in ready! Custom blinds, freshly painted with new windows, flooring, lighting fixtures and hardwood floors have been refinished and stained. Main floor has updated eat-in-kitchen with appliances, new cabinets and countertops, living room, 2 bedrooms, full updated bath and sunroom. Upstairs has two bedrooms, carpeting and 3/4 bath. New concrete driveway and 1 car detached garage. A private yard with a large deck for entertaining, new stamped concrete patio. Call today for your personal tour.
Last Agent to Sell the Property
KW EXCLUSIVE REAL ESTATE License #RS350315 Listed on: 10/06/2019
Home Details
Home Type
- Single Family
Est. Annual Taxes
- $1,437
Year Built
- Built in 1952
Lot Details
- 0.28 Acre Lot
- Rectangular Lot
Parking
- 1 Car Garage
- Garage Door Opener
- Driveway
- Open Parking
Home Design
- Shingle Roof
- Vinyl Siding
Interior Spaces
- 1,130 Sq Ft Home
- 1.5-Story Property
- Open Floorplan
- Ceiling Fan
- Double Hung Windows
- Fire and Smoke Detector
Kitchen
- Updated Kitchen
- Eat-In Kitchen
- Range with Range Hood
- Microwave
- Dishwasher
Flooring
- Wood
- Carpet
- Ceramic Tile
Bedrooms and Bathrooms
- 4 Bedrooms
- Primary Bedroom on Main
- Remodeled Bathroom
- Bathroom on Main Level
- 2 Full Bathrooms
Laundry
- Laundry on lower level
- Washer and Dryer
Unfinished Basement
- Walk-Out Basement
- Basement Fills Entire Space Under The House
Outdoor Features
- Deck
- Covered patio or porch
- Exterior Lighting
Utilities
- Multiple cooling system units
- Hot Water Heating System
- Natural Gas Connected
- Cable TV Available
Ownership History
Purchase Details
Home Financials for this Owner
Home Financials are based on the most recent Mortgage that was taken out on this home.Purchase Details
Similar Homes in Johnstown, PA
Home Values in the Area
Average Home Value in this Area
Purchase History
| Date | Type | Sale Price | Title Company |
|---|---|---|---|
| Deed | $123,900 | None Available | |
| Quit Claim Deed | -- | -- |
Mortgage History
| Date | Status | Loan Amount | Loan Type |
|---|---|---|---|
| Open | $45,000 | Balloon | |
| Closed | $35,000 | Unknown | |
| Closed | $25,000 | Credit Line Revolving |
Property History
| Date | Event | Price | Change | Sq Ft Price |
|---|---|---|---|---|
| 11/26/2019 11/26/19 | Sold | $137,500 | -3.8% | $122 / Sq Ft |
| 10/08/2019 10/08/19 | Pending | -- | -- | -- |
| 10/06/2019 10/06/19 | For Sale | $142,900 | +15.3% | $126 / Sq Ft |
| 06/19/2017 06/19/17 | Sold | $123,900 | -8.2% | $110 / Sq Ft |
| 06/02/2017 06/02/17 | Pending | -- | -- | -- |
| 05/12/2017 05/12/17 | For Sale | $134,900 | -- | $119 / Sq Ft |
Tax History Compared to Growth
Tax History
| Year | Tax Paid | Tax Assessment Tax Assessment Total Assessment is a certain percentage of the fair market value that is determined by local assessors to be the total taxable value of land and additions on the property. | Land | Improvement |
|---|---|---|---|---|
| 2025 | $708 | $14,600 | $2,340 | $12,260 |
| 2024 | $1,504 | $14,600 | $2,340 | $12,260 |
| 2023 | $1,467 | $14,600 | $2,340 | $12,260 |
| 2022 | $1,445 | $14,600 | $2,340 | $12,260 |
| 2021 | $1,481 | $14,600 | $2,340 | $12,260 |
| 2020 | $1,462 | $14,600 | $2,340 | $12,260 |
| 2019 | $1,437 | $14,600 | $2,340 | $12,260 |
| 2018 | $1,423 | $14,600 | $2,340 | $12,260 |
| 2017 | $1,430 | $14,600 | $2,340 | $12,260 |
| 2016 | $504 | $14,600 | $2,340 | $12,260 |
| 2015 | $431 | $14,600 | $2,340 | $12,260 |
| 2014 | $431 | $14,600 | $2,340 | $12,260 |
Agents Affiliated with this Home
-
M
Seller's Agent in 2019
Marlena Zamias
KW EXCLUSIVE REAL ESTATE
(814) 266-9521
31 Total Sales
-

Seller Co-Listing Agent in 2019
Gina Wian
KW EXCLUSIVE REAL ESTATE
(814) 525-7708
36 Total Sales
-

Buyer's Agent in 2017
Erin Gavin Colvin
RE/MAX
(814) 244-4406
5 Total Sales
-
E
Buyer's Agent in 2017
Erin Colvin
RE/MAX POWER Associates
(814) 244-4406
12 Total Sales
Map
Source: Cambria Somerset Association of REALTORS®
MLS Number: 96021535
APN: 032-023768
- 733 Demuth St
- 0 Bushwack & Platt Unit 96036183
- 701 Scalp Ave
- 2691 Bedford St
- 921 Old Scalp Ave
- 0 Parker Rd Unit 96036406
- 0 Parker Rd Unit 77195
- #12 Oakridge Springs Unit 12
- #1 Oakridge Springs Unit 1
- 215 Dowling Rd
- 212 Alois St
- 1113 Rachel St
- 150 Windsor Dr
- 212 Beechwood St
- 454 Stonehedge Ct
- 408 Bentwood Ave
- 202 Kenneth Ave
- 130 Kiawa St
- 601 Belmont St
- 219 Suie St






