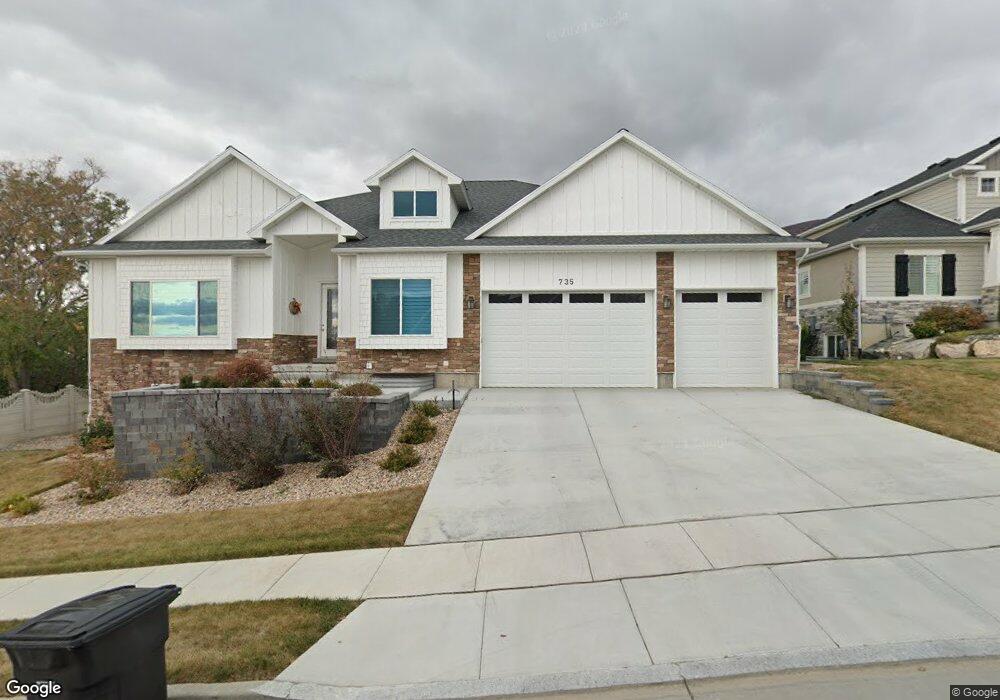735 E 850 S Centerville, UT 84014
Estimated Value: $1,125,534 - $1,487,000
6
Beds
4
Baths
7,569
Sq Ft
$171/Sq Ft
Est. Value
About This Home
This home is located at 735 E 850 S, Centerville, UT 84014 and is currently estimated at $1,295,884, approximately $171 per square foot. 735 E 850 S is a home with nearby schools including J A Taylor Elementary School, Centerville Jr High, and Viewmont High School.
Ownership History
Date
Name
Owned For
Owner Type
Purchase Details
Closed on
Mar 23, 2016
Sold by
Custon Enterprise Inc
Bought by
Linge Michael B and Linge Dianne Marie
Current Estimated Value
Purchase Details
Closed on
Mar 17, 2005
Sold by
Centerville City
Bought by
Island View Construction
Create a Home Valuation Report for This Property
The Home Valuation Report is an in-depth analysis detailing your home's value as well as a comparison with similar homes in the area
Purchase History
| Date | Buyer | Sale Price | Title Company |
|---|---|---|---|
| Linge Michael B | -- | None Available | |
| Island View Construction | -- | -- |
Source: Public Records
Tax History
| Year | Tax Paid | Tax Assessment Tax Assessment Total Assessment is a certain percentage of the fair market value that is determined by local assessors to be the total taxable value of land and additions on the property. | Land | Improvement |
|---|---|---|---|---|
| 2025 | $4,301 | $583,000 | $169,147 | $413,853 |
| 2024 | $719 | $581,900 | $153,446 | $428,454 |
| 2023 | $5,814 | $1,022,000 | $249,845 | $772,155 |
| 2022 | $6,136 | $594,000 | $126,535 | $467,465 |
| 2021 | $5,432 | $819,000 | $195,195 | $623,805 |
| 2020 | $2,287 | $189,627 | $189,627 | $0 |
| 2019 | $2,305 | $186,672 | $186,672 | $0 |
| 2018 | $2,163 | $173,029 | $173,029 | $0 |
| 2016 | $1,349 | $109,039 | $109,039 | $0 |
| 2015 | $1,430 | $109,039 | $109,039 | $0 |
| 2014 | $1,397 | $109,039 | $109,039 | $0 |
| 2013 | -- | $89,300 | $89,300 | $0 |
Source: Public Records
Map
Nearby Homes
- 610 E Pages Ln
- 610 S 800 E
- 495 E 475 S
- 345 E 600 S
- 282 E 1400 N
- 967 S Courtyard Ln
- 328 E 1100 S
- 16 W 780 S
- 360 E Center St
- 975 E 1050 N
- 1420 N Main St
- 83 W 850 S
- 96 Village Square Rd
- 951 Centerville Commons Way
- 1023 E 800 N
- 252 N 400 E
- 908 Northern Hills Dr
- 88 W 50 S Unit A4
- 88 W 50 S Unit C-3
- 88 W 50 S Unit B5
Your Personal Tour Guide
Ask me questions while you tour the home.
