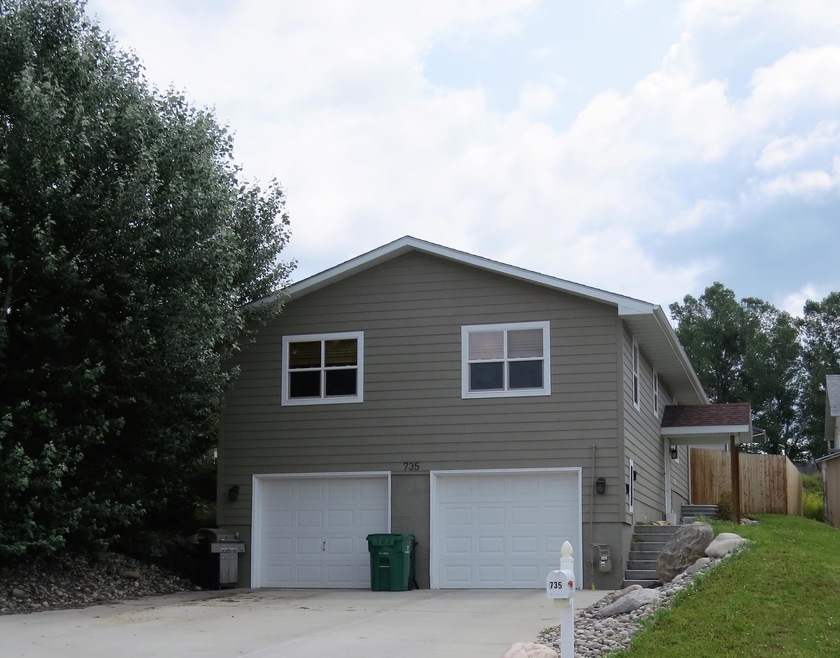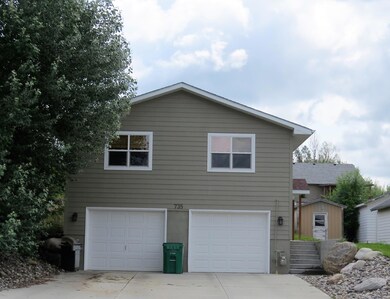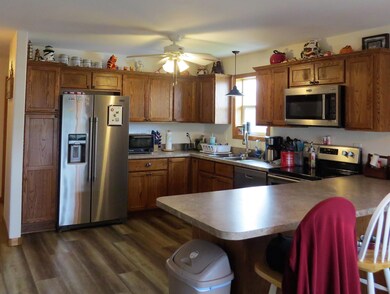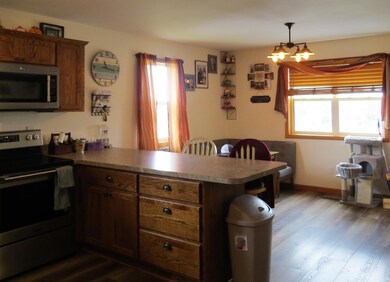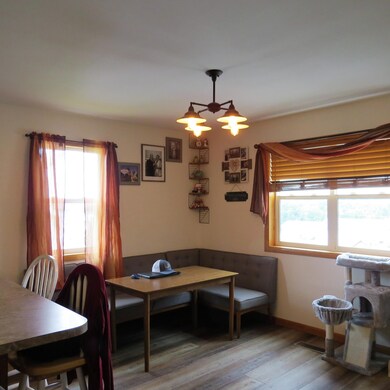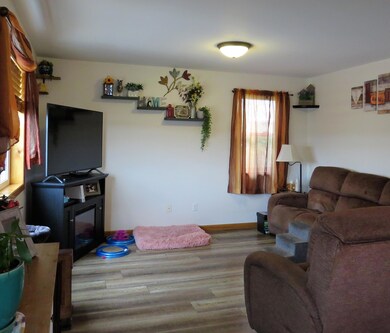
735 Frank St Sheridan, WY 82801
Highlights
- Mountain View
- Wood Flooring
- Patio
- Sheridan High School Rated A-
- 1 Car Attached Garage
- Shed
About This Home
As of June 2025Wonderful 4 bed 2 bath home with a view! Oversized 2 car garage and lovely fenced back yard with large patio.
Last Agent to Sell the Property
CENTURY 21 BHJ Realty, Inc. License #5065 Listed on: 07/06/2023

Home Details
Home Type
- Single Family
Est. Annual Taxes
- $2,013
Year Built
- Built in 2010
Lot Details
- Partially Fenced Property
- Garden
Parking
- 1 Car Attached Garage
- Garage Door Opener
- Driveway
Home Design
- Asphalt Roof
Interior Spaces
- 1,469 Sq Ft Home
- Ceiling Fan
- Wood Flooring
- Mountain Views
- Partial Basement
- Disposal
Bedrooms and Bathrooms
- 4 Bedrooms
- 2 Bathrooms
Outdoor Features
- Patio
- Shed
Utilities
- Forced Air Heating and Cooling System
- Heating System Uses Natural Gas
- Electricity To Lot Line
- Cable TV Available
Community Details
- Mountain View Subdivision
Ownership History
Purchase Details
Home Financials for this Owner
Home Financials are based on the most recent Mortgage that was taken out on this home.Purchase Details
Home Financials for this Owner
Home Financials are based on the most recent Mortgage that was taken out on this home.Similar Homes in Sheridan, WY
Home Values in the Area
Average Home Value in this Area
Purchase History
| Date | Type | Sale Price | Title Company |
|---|---|---|---|
| Warranty Deed | -- | None Listed On Document | |
| Warranty Deed | -- | None Listed On Document |
Mortgage History
| Date | Status | Loan Amount | Loan Type |
|---|---|---|---|
| Open | $346,500 | New Conventional | |
| Previous Owner | $286,400 | New Conventional | |
| Previous Owner | $247,250 | VA | |
| Previous Owner | $249,420 | VA | |
| Previous Owner | $250,000 | VA |
Property History
| Date | Event | Price | Change | Sq Ft Price |
|---|---|---|---|---|
| 06/16/2025 06/16/25 | Sold | -- | -- | -- |
| 05/09/2025 05/09/25 | For Sale | $385,000 | +7.5% | $262 / Sq Ft |
| 09/24/2023 09/24/23 | Off Market | -- | -- | -- |
| 08/29/2023 08/29/23 | Sold | -- | -- | -- |
| 07/06/2023 07/06/23 | For Sale | $358,000 | -- | $244 / Sq Ft |
| 03/29/2019 03/29/19 | Sold | -- | -- | -- |
| 02/27/2019 02/27/19 | Pending | -- | -- | -- |
| 10/27/2018 10/27/18 | For Sale | -- | -- | -- |
Tax History Compared to Growth
Tax History
| Year | Tax Paid | Tax Assessment Tax Assessment Total Assessment is a certain percentage of the fair market value that is determined by local assessors to be the total taxable value of land and additions on the property. | Land | Improvement |
|---|---|---|---|---|
| 2025 | $2,322 | $25,149 | $5,745 | $19,404 |
| 2024 | $2,322 | $32,477 | $7,600 | $24,877 |
| 2023 | $2,040 | $31,535 | $6,828 | $24,707 |
| 2022 | $2,014 | $28,161 | $5,332 | $22,829 |
| 2021 | $1,672 | $23,391 | $4,382 | $19,009 |
| 2020 | $1,331 | $21,611 | $4,097 | $17,514 |
| 2019 | $1,230 | $20,203 | $3,563 | $16,640 |
| 2018 | $777 | $10,863 | $3,889 | $6,974 |
| 2017 | $0 | $9,902 | $2,939 | $6,963 |
| 2015 | -- | $9,090 | $2,808 | $6,282 |
| 2014 | -- | $1,989 | $1,989 | $0 |
| 2013 | -- | $4,070 | $4,070 | $0 |
Agents Affiliated with this Home
-
Victoria Gray
V
Seller's Agent in 2025
Victoria Gray
CENTURY 21 BHJ Realty, Inc.
(307) 210-8816
54 Total Sales
-
D
Buyer's Agent in 2025
Desiree Young
eXp Realty, LLC
-
Lynette Cattaneo
L
Seller's Agent in 2023
Lynette Cattaneo
CENTURY 21 BHJ Realty, Inc.
(307) 751-4173
72 Total Sales
-
Jill Bates

Seller's Agent in 2019
Jill Bates
BEST Real Estate WY, LLC
(307) 751-7435
271 Total Sales
-
Dolly Belus

Buyer's Agent in 2019
Dolly Belus
Buffalo Realty ERA Powered
(307) 684-9531
125 Total Sales
Map
Source: Sheridan County Board of REALTORS®
MLS Number: 23-590
APN: 03-5684-35-1-23-002-25
- 648 Frank St
- 748 Ponderosa Dr
- 655 S Carlin St
- 838 S Sheridan Ave
- 819 E Burkitt St
- 672 Illinois St
- 1012 Illinois St
- 1111 Illinois St
- 24 Canby St
- 822 Emerson St
- 261 E College Ave
- 241 E Colorado St
- 1136 Emerson St
- 208 E Montana St
- 1208 Emerson St
- 1331 Emerson St
- 1210 Emerson St
- 159 N Custer Unit 205 St
- 159 N Custer Unit 206 St
- 159 N Custer Unit 208 St
