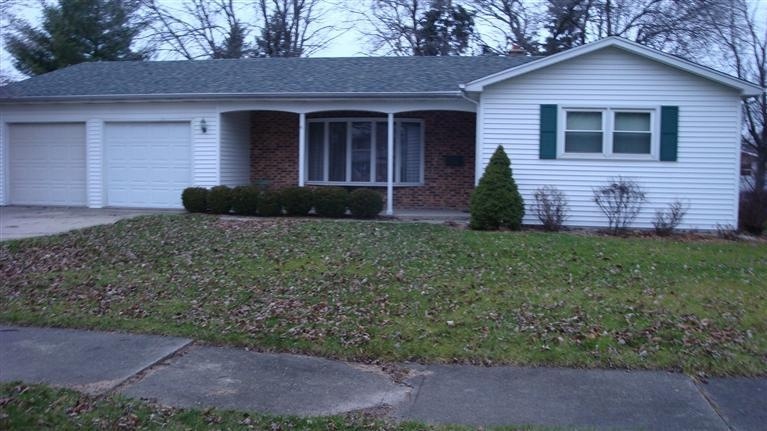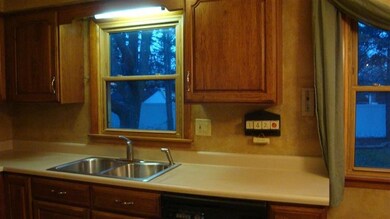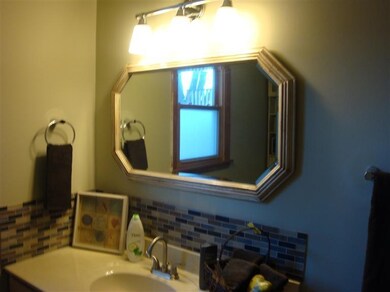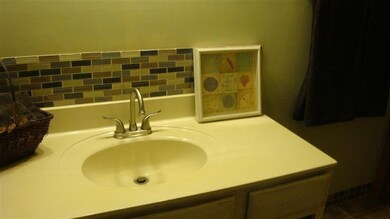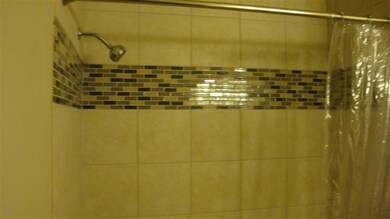
735 Maple Ln Crown Point, IN 46307
Highlights
- Spa
- Deck
- 2.5 Car Attached Garage
- Solon Robinson Elementary School Rated A
- Ranch Style House
- Cooling Available
About This Home
As of January 2025Great 3 Bedroom Ranch, updated kitchen and bathroom, Spare room could be possible 4th bedroom or office. Hardwood floors in all rooms but kitchen (w/new tile floor). All freshly painted in neutral colors. Partial basement. Nice private back yard with hot tub, deck and fire pit for entertaining. Basement has been professionally repaired. Lifetime warranty stays with the home. Close to fairgrounds, the square and shopping. A must see!
Last Agent to Sell the Property
Lois Samuelson
Coldwell Banker Realty License #RB14039407 Listed on: 06/18/2013
Last Buyer's Agent
Patricia Ryan
McColly Real Estate License #RB14049863
Home Details
Home Type
- Single Family
Year Built
- Built in 1964
Lot Details
- 0.27 Acre Lot
- Lot Dimensions are 94x123
- Landscaped
- Paved or Partially Paved Lot
- Level Lot
Parking
- 2.5 Car Attached Garage
Home Design
- Ranch Style House
- Vinyl Siding
Interior Spaces
- 1,316 Sq Ft Home
- Living Room
- Portable Gas Range
- Laundry on main level
- Basement
Bedrooms and Bathrooms
- 3 Bedrooms
- Bathroom on Main Level
Outdoor Features
- Spa
- Deck
Utilities
- Cooling Available
- Forced Air Heating System
- Heating System Uses Natural Gas
- Cable TV Available
Community Details
- Green Meadow Manor Subdivision
- Net Lease
Listing and Financial Details
- Assessor Parcel Number 451617226017000042
Ownership History
Purchase Details
Home Financials for this Owner
Home Financials are based on the most recent Mortgage that was taken out on this home.Purchase Details
Home Financials for this Owner
Home Financials are based on the most recent Mortgage that was taken out on this home.Purchase Details
Similar Home in Crown Point, IN
Home Values in the Area
Average Home Value in this Area
Purchase History
| Date | Type | Sale Price | Title Company |
|---|---|---|---|
| Warranty Deed | -- | Chicago Title Insurance Compan | |
| Warranty Deed | -- | Hold For Meridian Title Corp | |
| Sheriffs Deed | $140,128 | None Available |
Mortgage History
| Date | Status | Loan Amount | Loan Type |
|---|---|---|---|
| Open | $195,975 | New Conventional | |
| Previous Owner | $33,500 | Credit Line Revolving | |
| Previous Owner | $80,000 | New Conventional |
Property History
| Date | Event | Price | Change | Sq Ft Price |
|---|---|---|---|---|
| 01/10/2025 01/10/25 | Sold | $261,300 | -1.4% | $199 / Sq Ft |
| 12/03/2024 12/03/24 | Pending | -- | -- | -- |
| 11/23/2024 11/23/24 | Price Changed | $264,900 | -1.9% | $201 / Sq Ft |
| 10/04/2024 10/04/24 | Price Changed | $269,900 | -5.3% | $205 / Sq Ft |
| 09/19/2024 09/19/24 | For Sale | $284,999 | +83.9% | $217 / Sq Ft |
| 10/09/2013 10/09/13 | Sold | $155,000 | 0.0% | $118 / Sq Ft |
| 10/09/2013 10/09/13 | Pending | -- | -- | -- |
| 06/18/2013 06/18/13 | For Sale | $155,000 | -- | $118 / Sq Ft |
Tax History Compared to Growth
Tax History
| Year | Tax Paid | Tax Assessment Tax Assessment Total Assessment is a certain percentage of the fair market value that is determined by local assessors to be the total taxable value of land and additions on the property. | Land | Improvement |
|---|---|---|---|---|
| 2024 | $5,263 | $208,500 | $45,600 | $162,900 |
| 2023 | $2,018 | $191,500 | $45,600 | $145,900 |
| 2022 | $2,007 | $184,100 | $45,600 | $138,500 |
| 2021 | $1,789 | $168,100 | $35,500 | $132,600 |
| 2020 | $1,754 | $161,800 | $35,500 | $126,300 |
| 2019 | $1,744 | $156,900 | $35,500 | $121,400 |
| 2018 | $1,748 | $151,400 | $35,500 | $115,900 |
| 2017 | $1,689 | $146,600 | $35,500 | $111,100 |
| 2016 | $1,663 | $143,300 | $35,500 | $107,800 |
| 2014 | $1,551 | $144,400 | $35,600 | $108,800 |
| 2013 | $1,422 | $136,600 | $35,500 | $101,100 |
Agents Affiliated with this Home
-

Seller's Agent in 2025
Elizabeth Basso
Haven Realty
(219) 487-9976
5 in this area
39 Total Sales
-

Buyer's Agent in 2025
Jason Moon
Trueblood Real Estate, LLC
(219) 775-0869
54 in this area
626 Total Sales
-
L
Seller's Agent in 2013
Lois Samuelson
Coldwell Banker Realty
-
P
Buyer's Agent in 2013
Patricia Ryan
McColly Real Estate
Map
Source: Northwest Indiana Association of REALTORS®
MLS Number: GNR331105
APN: 45-16-17-226-017.000-042
- 740 Pettibone St
- 301 Michele Ave
- 408 E Elizabeth Dr
- 407 E Elizabeth Dr
- 914 Pettibone St
- 3888 Brookside Dr
- 943 Pawnee Dr
- 642 Omega Dr
- 131 Crestview St
- 953 Seneca Dr
- 991 Greenview Dr
- 500 S Court St
- 123 Henderlong Pkwy
- 266 Maxwell St
- 1150 Greenview Place
- 531 E Joliet St
- 1191 Churchill Ln
- 915 Lake St
- 1002 Gordon Ct
- 1235 Greenview Place
