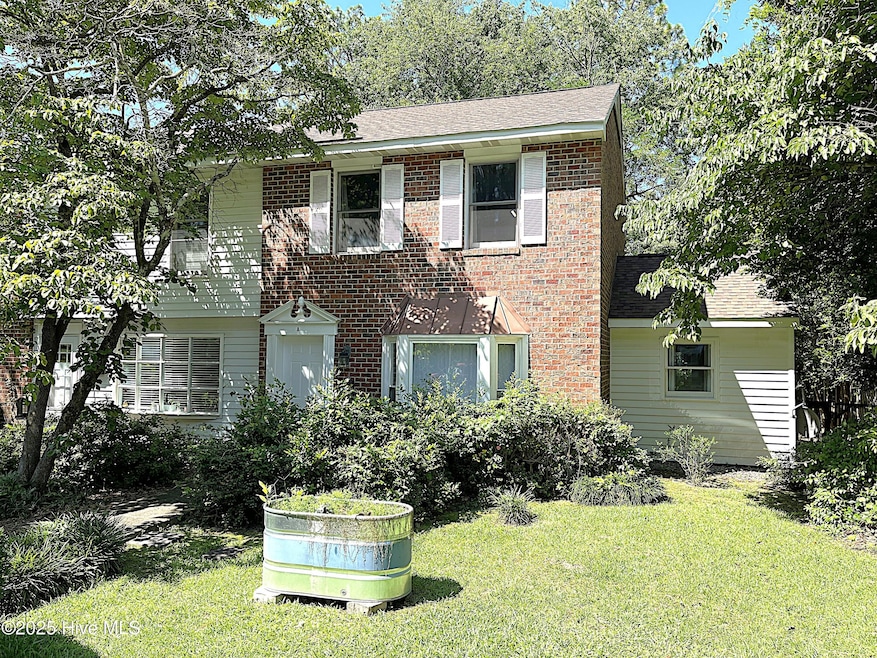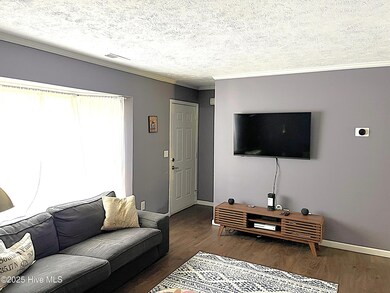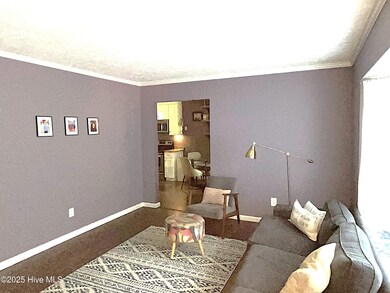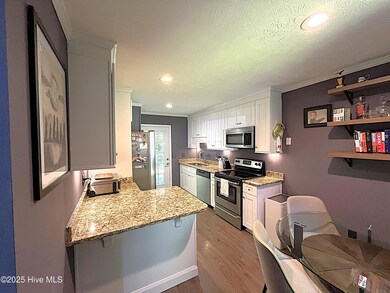735 N Bennett St Unit A Southern Pines, NC 28387
Estimated payment $1,984/month
Highlights
- Deck
- Main Floor Primary Bedroom
- Corner Lot
- Pinecrest High School Rated A-
- End Unit
- Fenced Yard
About This Home
New $5,000 Seller concession! A fabulous opportunity in downtown Southern Pines, this updated 3-bed/2 bath townhouse is just a few minutes' walk to numerous restaurants and shopping. Features include a first floor with laminate hardwood flooring, a sun-filled living room with bay window and a totally renovated kitchen with granite counter-tops, newer cabinets, stainless-steel appliances and a convenient dining area. The large main-level master bedroom has a renovated en-suite bathroom with granite vanity, a walk-in closet and ceiling fan. The carpeted second floor has two large bedrooms with ceiling fans that share a renovated bathroom also with a granite topped vanity. Off the kitchen is a large private deck suitable for entertaining guests, a storage shed and a fenced-in backyard that pet-parents will love. High-speed internet and basic cable are included in the HOA fee. Make your appointment now!
Listing Agent
Coldwell Banker Advantage-Southern Pines License #280673 Listed on: 06/23/2025

Townhouse Details
Home Type
- Townhome
Year Built
- Built in 1985
Lot Details
- 1,742 Sq Ft Lot
- End Unit
- Fenced Yard
HOA Fees
- $170 Monthly HOA Fees
Home Design
- Brick Exterior Construction
- Slab Foundation
- Wood Frame Construction
- Composition Roof
- Vinyl Siding
- Stick Built Home
Interior Spaces
- 1,280 Sq Ft Home
- 2-Story Property
- Ceiling Fan
- Combination Dining and Living Room
Kitchen
- Convection Oven
- Dishwasher
Flooring
- Carpet
- Laminate
- Tile
Bedrooms and Bathrooms
- 3 Bedrooms
- Primary Bedroom on Main
- 2 Full Bathrooms
Laundry
- Dryer
- Washer
Parking
- 2 Parking Spaces
- Driveway
- Paved Parking
- Parking Lot
- Assigned Parking
Outdoor Features
- Deck
- Shed
Schools
- Southern Pines Elementary School
- Crain's Creek Middle School
- Pinecrest High School
Utilities
- Forced Air Heating System
- Heat Pump System
- Electric Water Heater
- Municipal Trash
Listing and Financial Details
- Tax Lot A
- Assessor Parcel Number 00039306
Community Details
Overview
- Master Insurance
- Bennett Woods Townhouses Association, Phone Number (910) 982-1720
- Bennett Wd Subdivision
- Maintained Community
Pet Policy
- Pets Allowed
Map
Home Values in the Area
Average Home Value in this Area
Property History
| Date | Event | Price | List to Sale | Price per Sq Ft |
|---|---|---|---|---|
| 10/09/2025 10/09/25 | Price Changed | $289,900 | -1.7% | $226 / Sq Ft |
| 09/04/2025 09/04/25 | Price Changed | $294,900 | -1.7% | $230 / Sq Ft |
| 07/30/2025 07/30/25 | Price Changed | $299,900 | -3.3% | $234 / Sq Ft |
| 06/23/2025 06/23/25 | For Sale | $310,000 | -- | $242 / Sq Ft |
Source: Hive MLS
MLS Number: 100515121
- 131 Crestview Rd
- 250 E Delaware Ave
- 555 NE Broad St
- 240 E Ohio Ave
- 440 W New Jersey Ave
- 555 N Ashe St
- 825 N Saylor St
- 795 N May St
- 440 N Ashe St
- 145 E Vermont Ave
- 15 Village In the Woods
- 21 Village In the Woods
- 326 N Bennett St
- 415 W Vermont Ave
- 245 W Connecticut Ave
- 8 Village In the Woods
- 52 Skye Dr
- 580 W Maine Ave
- 280 W Connecticut Ave
- 33 Village Green Cir
- 750 N Page St
- 250 E Delaware Ave
- 825 N Saylor St
- 455 NE Broad St
- 145 E Vermont Ave Unit B
- 145 E Vermont Ave Unit A
- 309 N Saylor St
- 124 NW Broad St Unit 2
- 700 Founders Ln
- 275 Piney Ln
- 339 N Stephens St
- 365 W Illinois Ave Unit 9
- 300 Central Dr
- 185 Cox St
- 500 Legends Dr
- 120 Hadley Ct
- 800 Churchill Downs Dr
- 101 Tanglewood Dr
- 50 Pavilion Way
- 201 Plantation Dr






