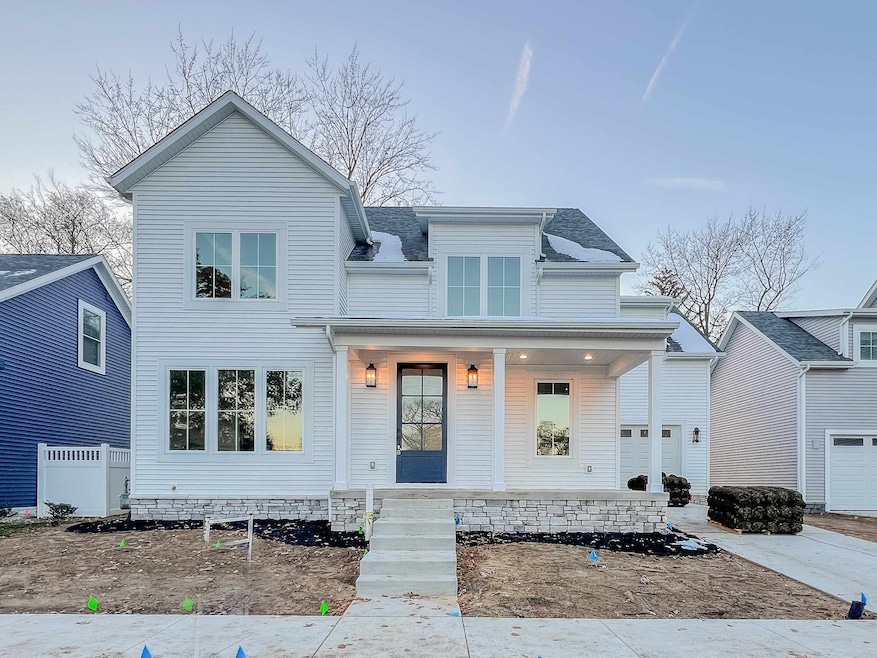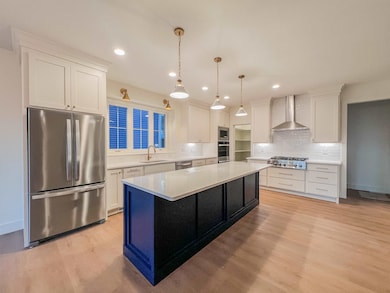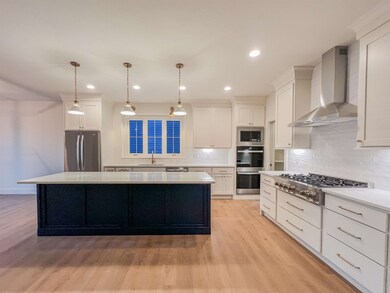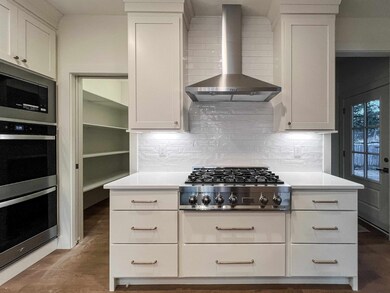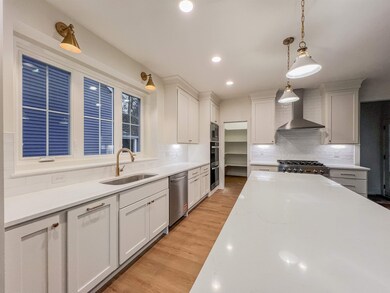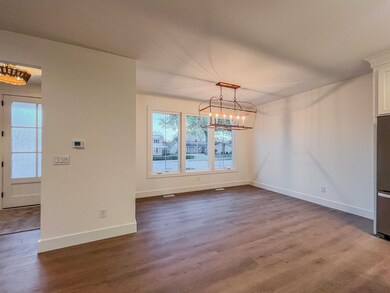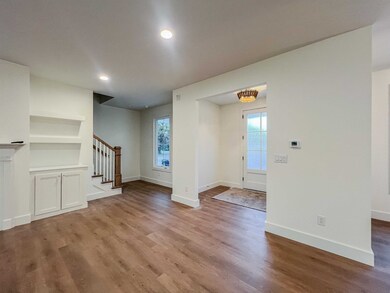735 N Twyckenham Dr South Bend, IN 46617
Northeast South Bend NeighborhoodEstimated payment $4,892/month
Highlights
- Open Floorplan
- Traditional Architecture
- Great Room
- Cody Elementary School Rated A
- Backs to Open Ground
- Stone Countertops
About This Home
**OPEN HOUSE SATURDAY 10AM-12PM**New construction within walking distance of Notre Dame! Located in Twyckenham’s Golden Row, this 4-bedroom, 3.5-bath home combines an unbeatable location with meticulous craftsmanship and upscale finishes making game days effortless and unforgettable!. The open-concept main level is designed for entertaining, featuring a spacious great room with a gas fireplace, dining area, and a chef’s kitchen with custom cabinets, a six burner cooktop, dual ovens, quartz countertops, a large island, and a walk-in pantry. Outdoor living shines here too! Enjoy the front porch, covered backyard patio with gas grill hookups, or the garage with front and rear doors that open to extend your entertaining space—perfect for tailgates, game days, or summer evenings. Upstairs, the primary suite offers a private retreat with dual vanities and a custom tile shower. A versatile bonus room expands your living space with endless options for work, play, or relaxation. The finished lower level adds incredible flexibility with a rec room and bar, an additional bedroom and a full bath—ideal for guests, media, or fitness. For everyday convenience, the home offers laundry rooms on both the upper and lower levels. Outside, the yard will be fully landscaped, sodded, and irrigated. Buyers can also opt into a maintenance-free lifestyle package covering lawn care, snow removal, and home checks—with no HOA restrictions! Don’t wait until kickoff. Secure your place in the heart of Notre Dame country today!
Listing Agent
Coldwell Banker Real Estate Group Brokerage Phone: 571-265-4146 Listed on: 08/21/2025

Home Details
Home Type
- Single Family
Est. Annual Taxes
- $403
Year Built
- Built in 2025
Lot Details
- 5,184 Sq Ft Lot
- Lot Dimensions are 61x85
- Backs to Open Ground
- Level Lot
Parking
- 1 Car Attached Garage
- Garage Door Opener
- Driveway
Home Design
- Traditional Architecture
- Poured Concrete
- Shingle Roof
- Asphalt Roof
- Stone Exterior Construction
- Vinyl Construction Material
Interior Spaces
- 2-Story Property
- Open Floorplan
- Ceiling height of 9 feet or more
- Fireplace With Gas Starter
- Entrance Foyer
- Great Room
- Living Room with Fireplace
Kitchen
- Walk-In Pantry
- Double Oven
- Gas Oven or Range
- Kitchen Island
- Stone Countertops
- Disposal
Flooring
- Tile
- Vinyl
Bedrooms and Bathrooms
- 4 Bedrooms
- En-Suite Primary Bedroom
- Walk-In Closet
- Bathtub with Shower
- Separate Shower
Laundry
- Laundry Room
- Electric Dryer Hookup
Finished Basement
- Basement Fills Entire Space Under The House
- Sump Pump
- 1 Bathroom in Basement
- 1 Bedroom in Basement
Outdoor Features
- Covered Patio or Porch
Schools
- Madison Elementary School
- Edison Middle School
- Adams High School
Utilities
- Forced Air Heating and Cooling System
- Heating System Uses Gas
Listing and Financial Details
- Assessor Parcel Number 71-09-06-329-016.000-026
Map
Home Values in the Area
Average Home Value in this Area
Tax History
| Year | Tax Paid | Tax Assessment Tax Assessment Total Assessment is a certain percentage of the fair market value that is determined by local assessors to be the total taxable value of land and additions on the property. | Land | Improvement |
|---|---|---|---|---|
| 2024 | $1,802 | $12,000 | $12,000 | -- |
| 2023 | $1,764 | $75,600 | $11,900 | $63,700 |
| 2022 | $1,807 | $73,500 | $21,200 | $52,300 |
| 2021 | $1,063 | $42,500 | $17,600 | $24,900 |
| 2020 | $1,101 | $44,100 | $17,600 | $26,500 |
| 2019 | $461 | $20,900 | $17,600 | $3,300 |
| 2018 | $542 | $20,900 | $17,600 | $3,300 |
| 2017 | $692 | $26,100 | $17,600 | $8,500 |
| 2016 | $706 | $26,100 | $17,600 | $8,500 |
| 2014 | $677 | $25,900 | $17,600 | $8,300 |
Property History
| Date | Event | Price | List to Sale | Price per Sq Ft | Prior Sale |
|---|---|---|---|---|---|
| 08/21/2025 08/21/25 | For Sale | $920,000 | +636.0% | $289 / Sq Ft | |
| 05/07/2021 05/07/21 | Sold | $125,000 | 0.0% | $219 / Sq Ft | View Prior Sale |
| 05/07/2021 05/07/21 | Pending | -- | -- | -- | |
| 05/07/2021 05/07/21 | For Sale | $125,000 | -- | $219 / Sq Ft |
Purchase History
| Date | Type | Sale Price | Title Company |
|---|---|---|---|
| Quit Claim Deed | -- | Meridian Title | |
| Warranty Deed | -- | None Listed On Document | |
| Warranty Deed | $125,000 | None Available | |
| Warranty Deed | -- | None Available | |
| Quit Claim Deed | -- | None Available |
Mortgage History
| Date | Status | Loan Amount | Loan Type |
|---|---|---|---|
| Closed | $615,320 | Construction | |
| Previous Owner | $120,000 | Construction | |
| Previous Owner | $120,000 | New Conventional |
Source: Indiana Regional MLS
MLS Number: 202533365
APN: 71-09-06-329-016.000-026
- 1123 N Twyckenham Dr
- 606 N Twyckenham Dr
- 1454 Sorin St
- 1503 Rockne Dr
- 905 White Oak Dr
- 1740 Rockne Dr
- 1303 Sorin St
- 1325 Cedar St
- 1442 Parkview Loop N
- 1253 Corby Blvd Unit A
- 1253 Corby Blvd Unit B
- 1519 Mckinley Ave
- 1229 Miner St
- 1222 Miner St
- 1422 Mckinley Ave
- 1522 Mckinley Ave
- 1245 E Madison St
- 509 N Arthur St
- 621 N Eddy St
- 316 Howard St
- 815 N Twyckenham Dr Unit ID1037675P
- 1831 Corby Blvd Unit ID1037679P
- 1018 S Bend Ave
- 2121 E Madison St
- 617 N Notre Dame Ave
- 806 S Bend Ave
- 511 N Notre Dame Ave
- 627 N Saint Peter St
- 2322 Union Ave
- 1003 E Washington St
- 1924 Victory March Way
- 123 N Notre Dame Ave Unit ID1037674P
- 1855 Vaness St
- 1012 N Lawrence St Unit ID1321342P
- 1032 E Wayne St Unit 323 S. Eddy - 2nd floor apartment
- 517 Napoleon St Unit ID1037677P
- 716 N Niles Ave
- 1752 Willis St
- 1801 Irish Way
- 426 E Pokagon St Unit ID1340980P
