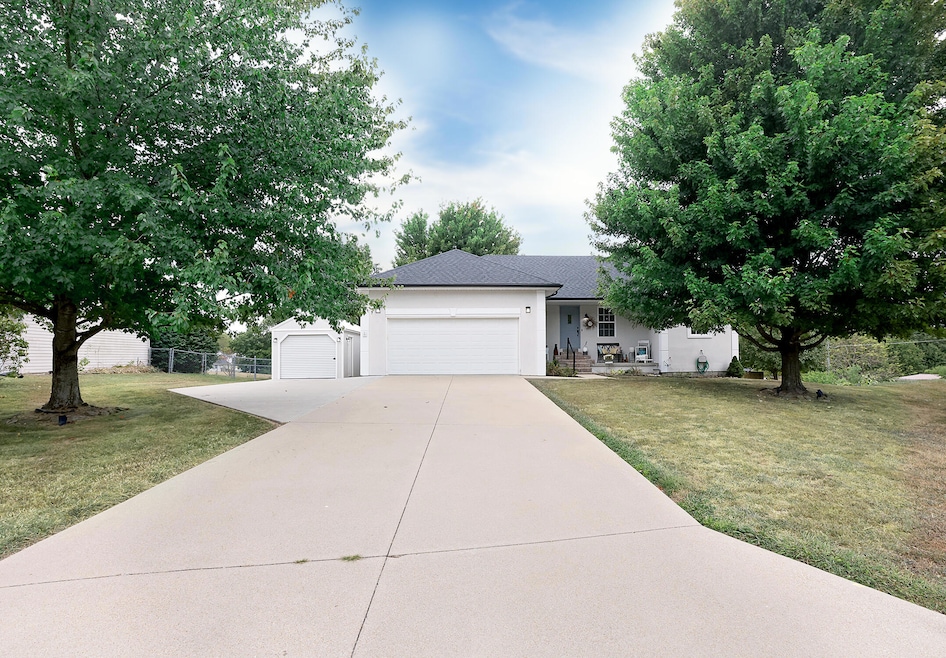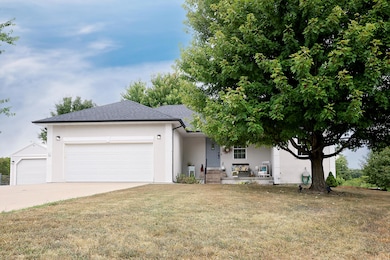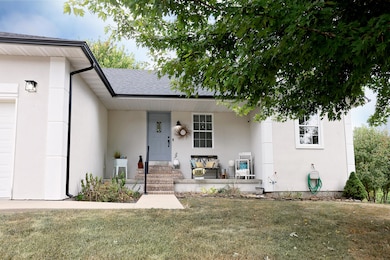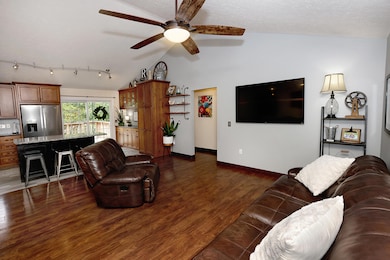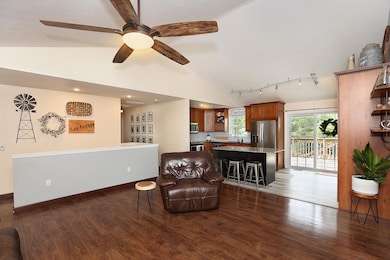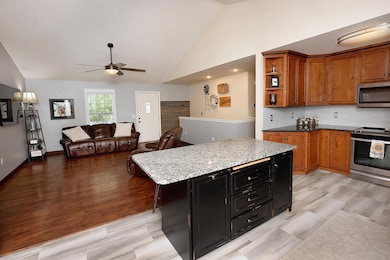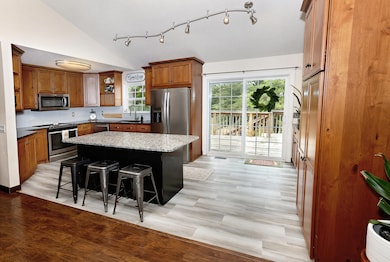735 Poplar Ct Marshfield, MO 65706
Estimated payment $1,885/month
Highlights
- City View
- Vaulted Ceiling
- Granite Countertops
- Deck
- Ranch Style House
- No HOA
About This Home
This is a beautiful well maintained walk-out basement home with a fenced in back yard! Located on a cul de sac with no through traffic, all with-in walking distance to schools. This home offers, beautiful custom cabinets throughout the home, including Master bedroom closet. This home also has 2 non-conforming rooms, that can be used as bedrooms or an office. Sellers have recently installed a new Trane Cooling system with current warranty, new roof and gutters, with screens in February 2025. The attached 2 car garage has built in storage shelves overhead, allowing storage without taking up floor space. Additional concrete parking that leads to a custom insulated, climate controlled shed. (Sellers are leaving pool table) This is a beautiful home with so much to offer, give me a call for your private showing.
Home Details
Home Type
- Single Family
Est. Annual Taxes
- $1,607
Year Built
- Built in 2001
Lot Details
- 0.31 Acre Lot
- Cul-De-Sac
- Privacy Fence
- Wood Fence
- Few Trees
Home Design
- Ranch Style House
- Concrete Foundation
- Vinyl Siding
- Synthetic Stucco Exterior
Interior Spaces
- 2,736 Sq Ft Home
- Vaulted Ceiling
- Ceiling Fan
- Double Pane Windows
- Family Room
- City Views
- Washer and Dryer Hookup
Kitchen
- Stove
- Microwave
- Dishwasher
- Granite Countertops
- Disposal
Flooring
- Carpet
- Laminate
- Vinyl
Bedrooms and Bathrooms
- 4 Bedrooms
- Walk-In Closet
- 3 Full Bathrooms
- Walk-in Shower
Finished Basement
- Walk-Out Basement
- Basement Fills Entire Space Under The House
- Bedroom in Basement
Parking
- 3 Garage Spaces | 2 Attached and 1 Detached
- Basement Garage
- Front Facing Garage
- Garage Door Opener
- Driveway
- Additional Parking
Outdoor Features
- Deck
- Covered Patio or Porch
- Storage Shed
- Rain Gutters
Schools
- Marshfield Elementary School
- Marshfield High School
Utilities
- Cooling Available
- Forced Air Heating System
- Heating System Uses Natural Gas
- Gas Water Heater
Community Details
- No Home Owners Association
- Webster Not In List Subdivision
Listing and Financial Details
- Assessor Parcel Number 112003000000016190
Map
Home Values in the Area
Average Home Value in this Area
Tax History
| Year | Tax Paid | Tax Assessment Tax Assessment Total Assessment is a certain percentage of the fair market value that is determined by local assessors to be the total taxable value of land and additions on the property. | Land | Improvement |
|---|---|---|---|---|
| 2024 | $1,607 | $27,740 | $0 | $0 |
| 2023 | $1,562 | $27,740 | $0 | $0 |
| 2022 | $1,563 | $27,740 | $0 | $0 |
| 2021 | $1,562 | $27,740 | $0 | $0 |
| 2020 | $1,405 | $25,460 | $0 | $0 |
| 2019 | $1,331 | $25,460 | $0 | $0 |
| 2018 | $1,332 | $25,460 | $0 | $0 |
| 2017 | $1,194 | $25,460 | $0 | $0 |
| 2016 | $1,116 | $23,620 | $0 | $0 |
| 2015 | $1,104 | $23,620 | $0 | $0 |
| 2012 | -- | $23,620 | $0 | $0 |
Property History
| Date | Event | Price | List to Sale | Price per Sq Ft | Prior Sale |
|---|---|---|---|---|---|
| 10/21/2025 10/21/25 | Price Changed | $335,000 | -2.9% | $122 / Sq Ft | |
| 09/04/2025 09/04/25 | For Sale | $345,000 | +77.9% | $126 / Sq Ft | |
| 12/05/2018 12/05/18 | Sold | -- | -- | -- | View Prior Sale |
| 10/26/2018 10/26/18 | Pending | -- | -- | -- | |
| 09/29/2018 09/29/18 | For Sale | $193,900 | +25.2% | $71 / Sq Ft | |
| 11/28/2016 11/28/16 | Sold | -- | -- | -- | View Prior Sale |
| 10/14/2016 10/14/16 | Pending | -- | -- | -- | |
| 06/02/2016 06/02/16 | For Sale | $154,900 | -- | $57 / Sq Ft |
Purchase History
| Date | Type | Sale Price | Title Company |
|---|---|---|---|
| Warranty Deed | -- | -- | |
| Warranty Deed | -- | -- | |
| Warranty Deed | -- | -- |
Source: Southern Missouri Regional MLS
MLS Number: 60303846
APN: 11-2.0-03-000-000-016.190
- 719 N Pine St
- 1105 N Pine St
- 000 E Hubble
- 542 N Locust St
- 1409 Briarwood Dr
- 123 E Hubble Dr
- 1020 Berkley Dr
- TBD E Hubble Dr
- 721 E Bedford St
- 227 Crestwood Dr
- 415 N Locust St
- 308 N Sunshine St
- 415 N Pine St
- 720 E Burford St
- 831 E Burford St
- 665 N Clay St
- 2363 U S Route 66
- 424 N Clay St
- 320 W Hubble Dr
- 301 W Bedford St
- 308 N Sunshine St
- 508 S Vine St
- 413 Doxey St
- 343 Kellen St
- 545 S Walker Ln
- 303 E Center St
- 866 E Logan St
- 707 W Center St
- 3126A E Valley Water Mill Rd
- 1452 N Eastgate Ave
- 2650 N Barnes
- 3515 E Lombard St
- 3501 E Lombard St
- 2020 E Kerr St
- 3455 E Lombard St
- 1735 E Valley Water Mill Rd
- 3080 E Cherry St
- 667 E Farm Rd 20
- 2620 E Chestnut Expy
- 220 S Oak Grove Ave
