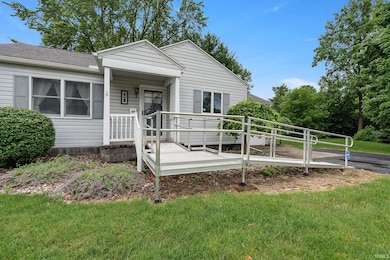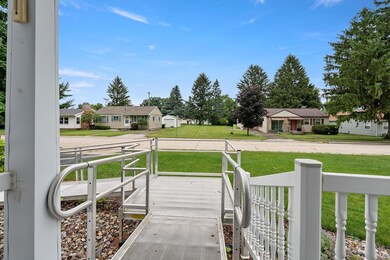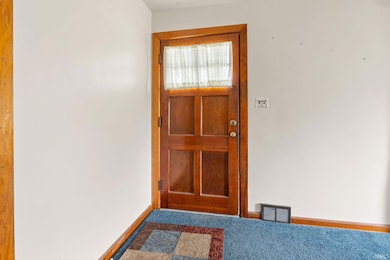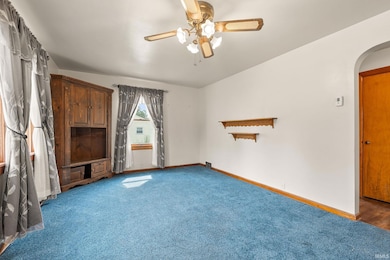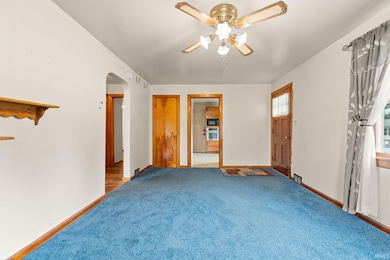735 Ruth St Huntington, IN 46750
Estimated payment $1,160/month
Highlights
- Primary Bedroom Suite
- Covered Patio or Porch
- Eat-In Kitchen
- Ranch Style House
- 1 Car Attached Garage
- Walk-In Closet
About This Home
LOOK HERE! Its NEW PRICE makes for a FANTASTIC FIND! So, make your offer count! NEIGHBORING Huntington University this North Side Ranch offers 2 Bedrooms, 2 Full Baths. Main Level Ensuite is ADA Compliant including a HUGE walk-in closet and Walk-in Shower. (Entry Ramp can remain with the real estate or be removed.) ALL Appliances are Negotiable (Note: Appliances are NEWER = Dishwasher, Refrigerator, Washer, Dryer, Oven and Microwave.) Water Heater is on-demand. INVISIBLE FENCE! Note: There is a Washer & Dryer Hook-up in the Basement / Laundry could be moved back downstairs freeing up a BONUS ROOM on the main level! Also included is the attached garage + OVERSIZED LOT. Its Convenient Location offers EASY ACCESS to the campus or shopping, restaurants & more! Real Estate is being sold in AS-IS Condition. Offers must include Proof of Funds &/or Lender's Pre-approval Letter; please allow 24 hours for response to offers.
Listing Agent
CENTURY 21 Bradley Realty, Inc Brokerage Phone: 260-519-0196 Listed on: 07/02/2025

Home Details
Home Type
- Single Family
Est. Annual Taxes
- $1,198
Year Built
- Built in 1959
Lot Details
- 8,712 Sq Ft Lot
- Lot Dimensions are 75 x 120
- Level Lot
Parking
- 1 Car Attached Garage
- Garage Door Opener
- Driveway
- Off-Street Parking
Home Design
- Ranch Style House
- Shingle Roof
- Vinyl Construction Material
Kitchen
- Eat-In Kitchen
- Electric Oven or Range
- Laminate Countertops
- Disposal
Flooring
- Carpet
- Vinyl
Bedrooms and Bathrooms
- 2 Bedrooms
- Primary Bedroom Suite
- Walk-In Closet
- 2 Full Bathrooms
- Bathtub with Shower
- Separate Shower
Laundry
- Laundry on main level
- Washer and Electric Dryer Hookup
Partially Finished Basement
- Sump Pump
- Crawl Space
- Natural lighting in basement
Schools
- Flint Springs Elementary School
- Crestview Middle School
- Huntington North High School
Utilities
- Forced Air Heating and Cooling System
- Heating System Uses Gas
- Cable TV Available
Additional Features
- ADA Inside
- Covered Patio or Porch
- Suburban Location
Listing and Financial Details
- Home warranty included in the sale of the property
- Assessor Parcel Number 35-05-10-400-222.700-005
Map
Home Values in the Area
Average Home Value in this Area
Tax History
| Year | Tax Paid | Tax Assessment Tax Assessment Total Assessment is a certain percentage of the fair market value that is determined by local assessors to be the total taxable value of land and additions on the property. | Land | Improvement |
|---|---|---|---|---|
| 2024 | $48 | $2,400 | $2,400 | $0 |
| 2023 | $48 | $2,400 | $2,400 | $0 |
| 2022 | $48 | $2,400 | $2,400 | $0 |
| 2021 | $48 | $2,400 | $2,400 | $0 |
| 2020 | $48 | $2,400 | $2,400 | $0 |
| 2019 | $48 | $2,400 | $2,400 | $0 |
| 2018 | $48 | $2,400 | $2,400 | $0 |
| 2017 | $72 | $2,400 | $2,400 | $0 |
| 2016 | $72 | $2,400 | $2,400 | $0 |
| 2014 | $72 | $2,400 | $2,400 | $0 |
| 2013 | $72 | $2,400 | $2,400 | $0 |
Property History
| Date | Event | Price | Change | Sq Ft Price |
|---|---|---|---|---|
| 09/23/2025 09/23/25 | Price Changed | $199,900 | -7.0% | $167 / Sq Ft |
| 07/15/2025 07/15/25 | Price Changed | $215,000 | -4.4% | $180 / Sq Ft |
| 07/07/2025 07/07/25 | For Sale | $225,000 | -- | $188 / Sq Ft |
Source: Indiana Regional MLS
MLS Number: 202525717
APN: 35-05-10-400-222.600-005
- 826 Himes St
- TBD 200 North St
- 421 Himes St
- 1660 Green Acre Dr
- 807 Kintz St
- 1550 Byron St
- 636 Division St
- 520 Iva St
- 1420 Byron St
- 1504 N Jefferson St
- 101 Mccarty St
- 1250 Byron St
- 1756 Cherry St
- 1524 Poplar St
- 1116 Byron St
- 1134 Cherry St
- 857 Byron St
- 1340 N Mishler Rd
- 1301 N Lafontaine St
- 303 E Tipton St
- 947 Warren St
- 48 E Franklin St
- 208 W State St
- 208 W State St
- 600 Bartlett St
- 11211 Calera Passage
- 10628 Yorktowne Place
- 206 W Poplar St
- 13558 Paperbark Trail
- 14203 Illinois Rd
- 5605 W Hills Rd
- 6101 Cornwallis Dr
- 13816 Illinois Rd
- 10339 Lake Sebago Dr
- 8309 W Jefferson Blvd
- 5495 Coventry Ln
- 8045 Oriole Ave
- 4499 Coventry Pkwy
- 429 Victoria Station Way
- 296 W Hamilton Rd N


