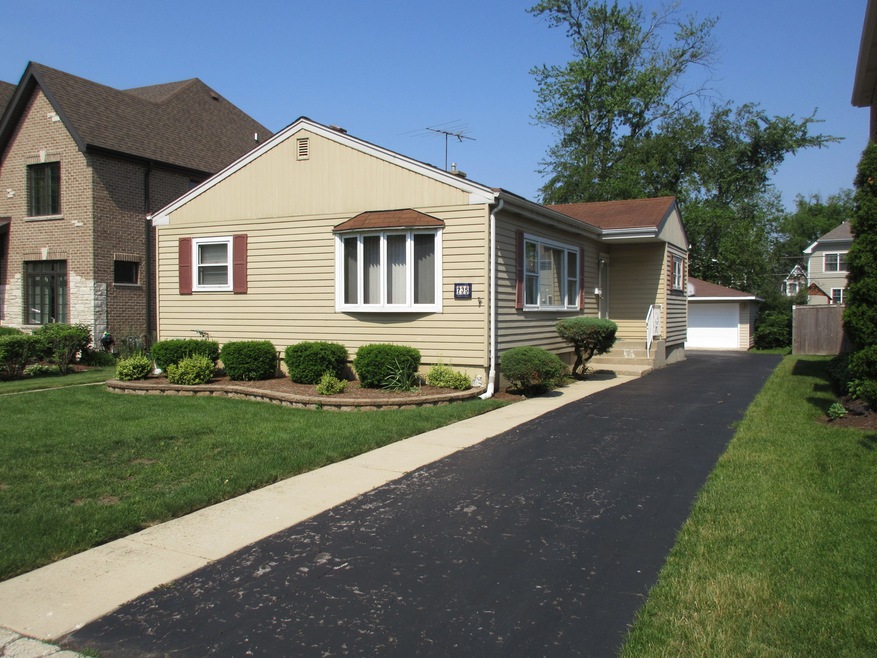
735 S Bryan St Elmhurst, IL 60126
Highlights
- Recreation Room
- Detached Garage
- Senior Tax Exemptions
- Lincoln Elementary School Rated A
About This Home
As of July 2019VALUE IN LAND. SOLID SOUTH ELMHURST NEIGHBORHOOD. BEING CONVEYED "AS IS"
Last Agent to Sell the Property
Marty Stonikas
@properties Christie's International Real Estate License #475090298 Listed on: 06/18/2018
Home Details
Home Type
- Single Family
Est. Annual Taxes
- $24,375
Year Built
- 1964
Parking
- Detached Garage
- Garage Is Owned
Home Design
- Aluminum Siding
Interior Spaces
- Recreation Room
- Finished Basement
- Basement Fills Entire Space Under The House
Utilities
- Heating System Uses Gas
- Lake Michigan Water
Listing and Financial Details
- Senior Tax Exemptions
- Homeowner Tax Exemptions
Ownership History
Purchase Details
Home Financials for this Owner
Home Financials are based on the most recent Mortgage that was taken out on this home.Purchase Details
Home Financials for this Owner
Home Financials are based on the most recent Mortgage that was taken out on this home.Purchase Details
Similar Homes in Elmhurst, IL
Home Values in the Area
Average Home Value in this Area
Purchase History
| Date | Type | Sale Price | Title Company |
|---|---|---|---|
| Warranty Deed | $1,029,000 | Attorneys Ttl Guaranty Fund | |
| Deed | $321,000 | Attorneys Title Guaranty Fun | |
| Interfamily Deed Transfer | -- | -- |
Mortgage History
| Date | Status | Loan Amount | Loan Type |
|---|---|---|---|
| Open | $548,250 | New Conventional | |
| Open | $822,400 | New Conventional | |
| Closed | $925,200 | Adjustable Rate Mortgage/ARM |
Property History
| Date | Event | Price | Change | Sq Ft Price |
|---|---|---|---|---|
| 07/12/2019 07/12/19 | Sold | $1,028,800 | -2.0% | $274 / Sq Ft |
| 03/19/2019 03/19/19 | Pending | -- | -- | -- |
| 09/06/2018 09/06/18 | For Sale | $1,050,000 | +227.1% | $280 / Sq Ft |
| 08/01/2018 08/01/18 | Sold | $321,000 | +3.6% | $303 / Sq Ft |
| 06/19/2018 06/19/18 | Pending | -- | -- | -- |
| 06/18/2018 06/18/18 | For Sale | $309,900 | -- | $292 / Sq Ft |
Tax History Compared to Growth
Tax History
| Year | Tax Paid | Tax Assessment Tax Assessment Total Assessment is a certain percentage of the fair market value that is determined by local assessors to be the total taxable value of land and additions on the property. | Land | Improvement |
|---|---|---|---|---|
| 2024 | $24,375 | $412,457 | $84,793 | $327,664 |
| 2023 | $22,669 | $381,410 | $78,410 | $303,000 |
| 2022 | $21,439 | $359,550 | $75,370 | $284,180 |
| 2021 | $20,918 | $350,610 | $73,500 | $277,110 |
| 2020 | $20,118 | $342,930 | $71,890 | $271,040 |
| 2019 | $12,226 | $68,350 | $68,350 | $0 |
| 2018 | $5,498 | $94,740 | $64,700 | $30,040 |
| 2017 | $5,485 | $97,080 | $61,650 | $35,430 |
| 2016 | $5,341 | $91,460 | $58,080 | $33,380 |
| 2015 | $5,252 | $85,210 | $54,110 | $31,100 |
| 2014 | $5,662 | $84,470 | $42,960 | $41,510 |
| 2013 | $5,607 | $85,650 | $43,560 | $42,090 |
Agents Affiliated with this Home
-
Tim Schiller

Seller's Agent in 2019
Tim Schiller
@ Properties
(630) 992-0582
499 in this area
989 Total Sales
-
Amy Schiller

Seller Co-Listing Agent in 2019
Amy Schiller
@ Properties
(630) 814-4065
105 in this area
112 Total Sales
-
M
Seller's Agent in 2018
Marty Stonikas
@ Properties
Map
Source: Midwest Real Estate Data (MRED)
MLS Number: MRD09988806
APN: 06-11-429-020
- 704 S Washington St
- 680 S Bryan St
- 696 S Parkside Ave
- 665 S Euclid Ave
- 662 S Parkside Ave
- 732 S Mitchell Ave
- 622 S Euclid Ave
- 611 S Prospect Ave
- 185 E Oneida Ave
- 676 S Swain Ave
- 738 S Kearsage Ave
- 585 S Bryan St
- 757 S Saylor Ave
- 570 S Parkside Ave
- 143 E Jackson St
- 172 E Crescent Ave
- 618 S Swain Ave
- 895 S Parkside Ave
- 580 S Kearsage Ave
- 792 S Chatham Ave
