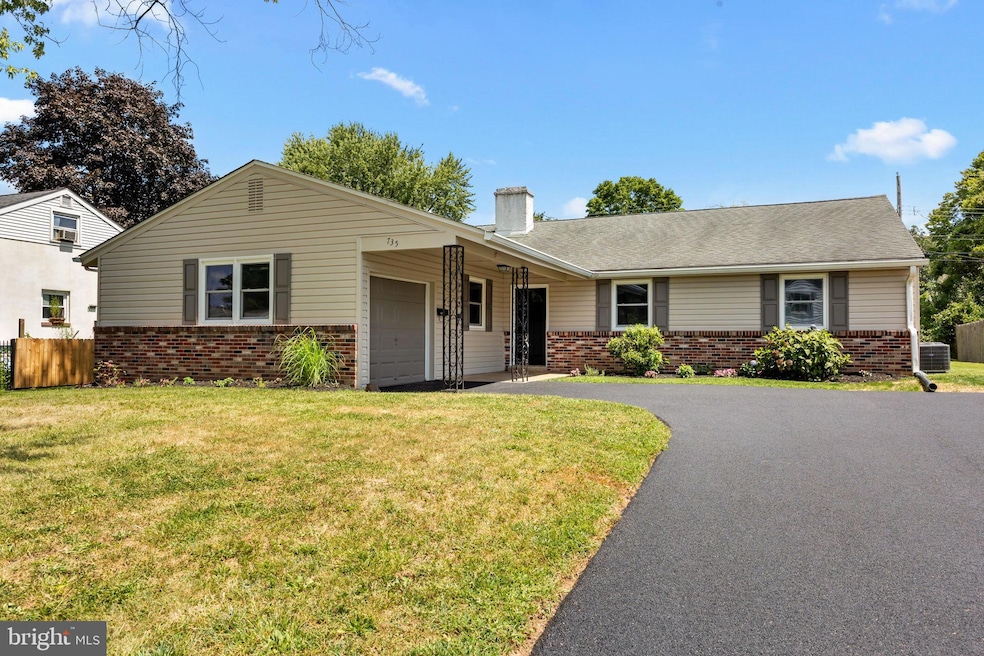735 Saint Davids Ave Warminster, PA 18974
Estimated payment $3,418/month
Highlights
- Rambler Architecture
- 1 Car Attached Garage
- Living Room
- No HOA
- Patio
- Recessed Lighting
About This Home
Newly remodeled home awaits! Spacious 3 bedrooms with completely updated full bathrooms. Sprawling open layout leaves plenty of opportunities for entertaining, from the large living room with fireplace, full dining area with designer light fixture, and big family room with open skylights for plenty of soft, natural light. The kitchen is a fresh design with neutral style and new appliances, abundance of counter space and cabinets and opens to the dining and living room for an eat in experience. 2100+ sqft of seamless, lvp flooring throughout & new carpeted bedrooms. An open slab out back for a shed and back patios off the master bedroom, could have a hot tub and family room, perfect for BBQ's. This home has new recessed lighting, brand new AC and a very efficient Gas hot water heating system, in the unfinished basement, fully cleaned and raised slab access for a washer and dryer. All new windows and doors with updated craftsman trim. New Driveway... Every detail was intentional & updated in a tasteful way- no builder grade here! 1 car garage and lightly landscaped. This home is ready for you to make it your own. Professional photos coming and owner related to Realtor
Listing Agent
Keller Williams Real Estate-Doylestown License #RS207004L Listed on: 08/08/2025

Home Details
Home Type
- Single Family
Est. Annual Taxes
- $5,840
Year Built
- Built in 1961 | Remodeled in 2025
Lot Details
- 10,454 Sq Ft Lot
- Lot Dimensions are 79.00 x 135.00
- Partially Fenced Property
- Property is in excellent condition
- Property is zoned R2, Doc number 52906
Parking
- 1 Car Attached Garage
- 3 Driveway Spaces
- Side Facing Garage
Home Design
- Rambler Architecture
- Brick Foundation
- Frame Construction
- Shingle Roof
Interior Spaces
- 2,141 Sq Ft Home
- Property has 1 Level
- Recessed Lighting
- Wood Burning Fireplace
- Family Room
- Living Room
- Dining Room
- Luxury Vinyl Plank Tile Flooring
Kitchen
- Stove
- Built-In Microwave
- Dishwasher
Bedrooms and Bathrooms
- 3 Main Level Bedrooms
- En-Suite Primary Bedroom
- En-Suite Bathroom
- 2 Full Bathrooms
Unfinished Basement
- Partial Basement
- Laundry in Basement
Schools
- Willow Dale Elementary School
- Log College Middle School
- Centennial High School
Utilities
- Central Air
- Hot Water Heating System
- 200+ Amp Service
- Natural Gas Water Heater
- Municipal Trash
- Cable TV Available
Additional Features
- Energy-Efficient Windows
- Patio
Community Details
- No Home Owners Association
- Meadow Wood Subdivision
Listing and Financial Details
- Tax Lot 179
- Assessor Parcel Number 49-040-179
Map
Home Values in the Area
Average Home Value in this Area
Tax History
| Year | Tax Paid | Tax Assessment Tax Assessment Total Assessment is a certain percentage of the fair market value that is determined by local assessors to be the total taxable value of land and additions on the property. | Land | Improvement |
|---|---|---|---|---|
| 2025 | $5,657 | $26,800 | $5,440 | $21,360 |
| 2024 | $5,657 | $26,800 | $5,440 | $21,360 |
| 2023 | $5,482 | $26,800 | $5,440 | $21,360 |
| 2022 | $5,365 | $26,800 | $5,440 | $21,360 |
| 2021 | $5,240 | $26,800 | $5,440 | $21,360 |
| 2020 | $5,167 | $26,800 | $5,440 | $21,360 |
| 2019 | $4,892 | $26,800 | $5,440 | $21,360 |
| 2018 | $4,775 | $26,800 | $5,440 | $21,360 |
| 2017 | $4,635 | $26,800 | $5,440 | $21,360 |
| 2016 | $4,635 | $26,800 | $5,440 | $21,360 |
| 2015 | $4,539 | $26,800 | $5,440 | $21,360 |
| 2014 | $4,539 | $26,800 | $5,440 | $21,360 |
Property History
| Date | Event | Price | Change | Sq Ft Price |
|---|---|---|---|---|
| 08/11/2025 08/11/25 | Pending | -- | -- | -- |
| 08/08/2025 08/08/25 | For Sale | $550,000 | -- | $257 / Sq Ft |
Purchase History
| Date | Type | Sale Price | Title Company |
|---|---|---|---|
| Deed | $260,000 | None Listed On Document | |
| Quit Claim Deed | -- | -- |
Mortgage History
| Date | Status | Loan Amount | Loan Type |
|---|---|---|---|
| Open | $374,000 | New Conventional | |
| Previous Owner | $133,436 | FHA |
Source: Bright MLS
MLS Number: PABU2101456
APN: 49-040-179
- 1575 W Street Rd Unit 118
- 1704 Larue Ln
- 949 Marshall Dr
- 1334 Mallard Cir
- 1271 Sloane Rd
- 1117 Lynch Cir
- 919 Lavera Rd
- 261 Sassafras Ct Unit 261
- 731 Neshaminy Ave
- L:26 Street Rd
- 1881 Walnut Ln
- 284 Sassafras Ct Unit 284
- 1559 Deer Run Rd
- 64 Villa Dr Unit 206
- 233 Sassafras Ct Unit 233
- 81 Basswood Ct Unit 81
- 1805 Roan Dr
- 3212 Meridian Blvd Unit 3212
- 4105 Meridian Blvd
- 2321 Meridian Blvd






