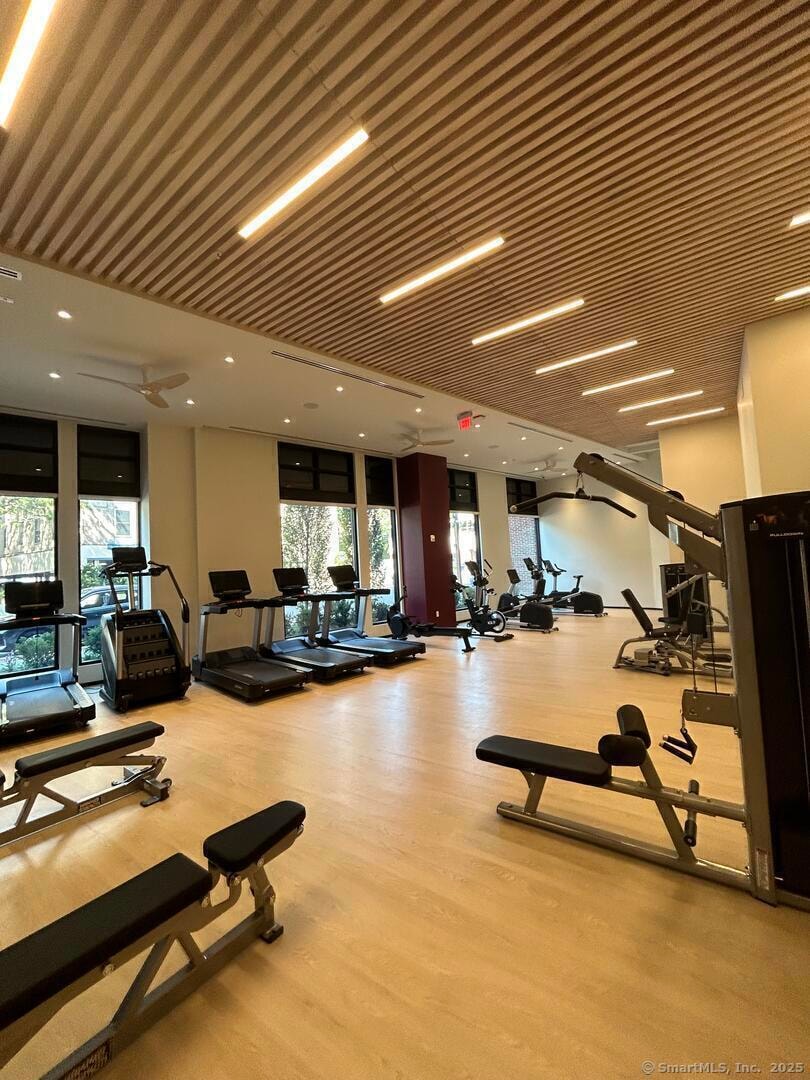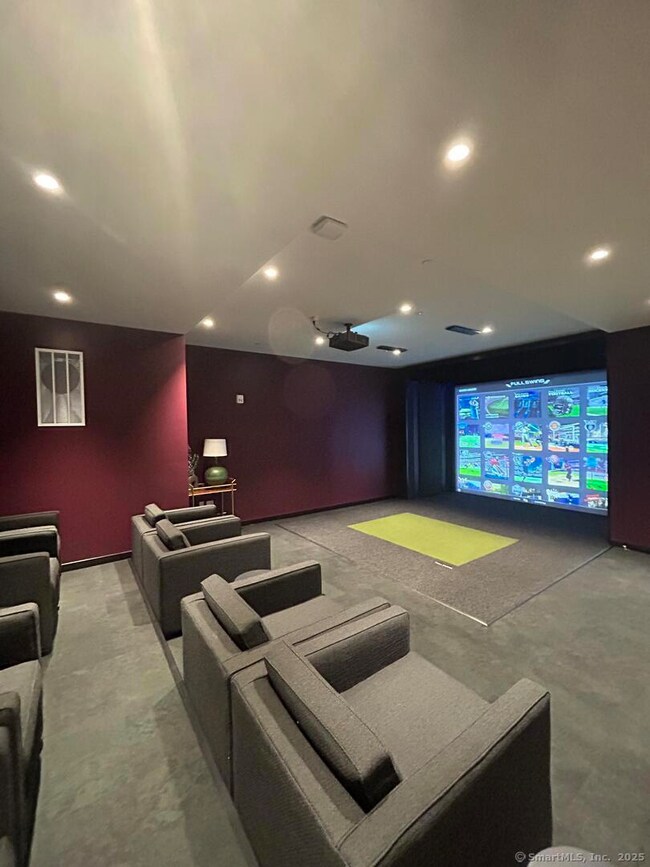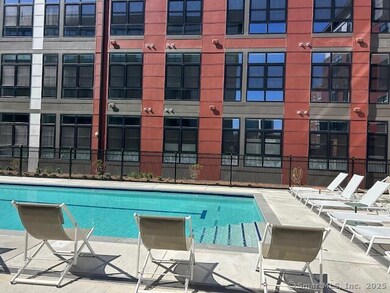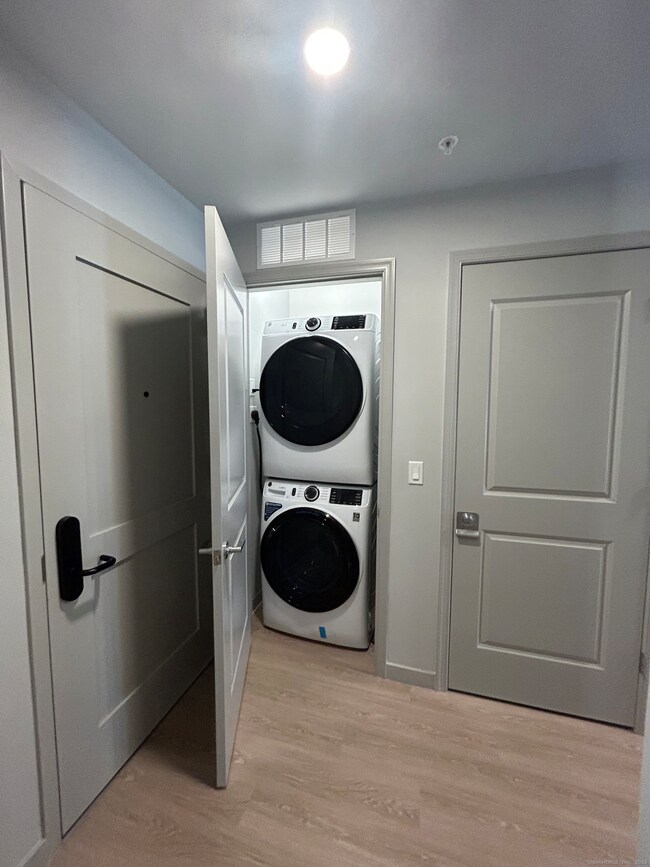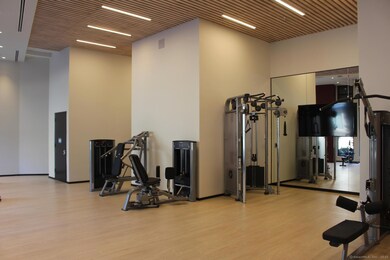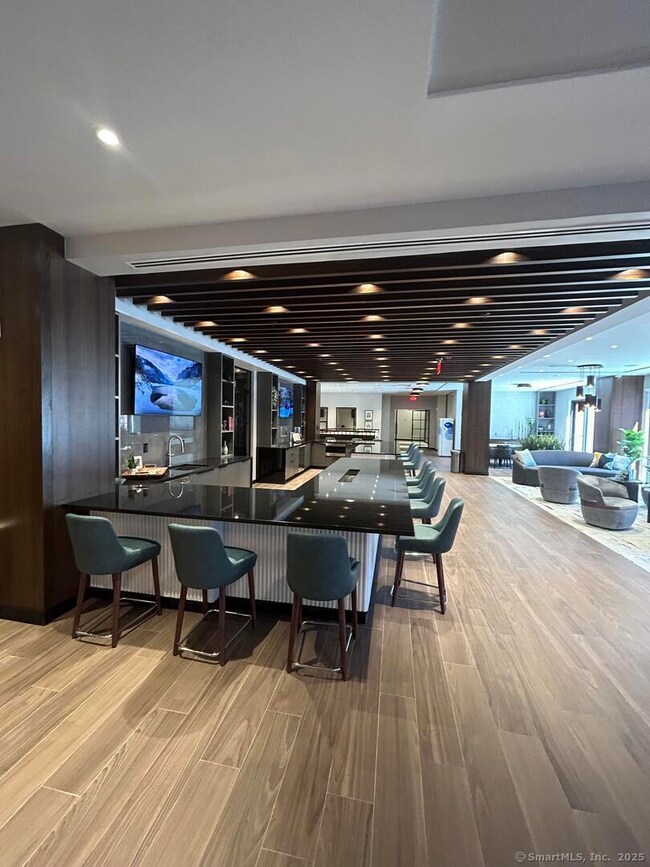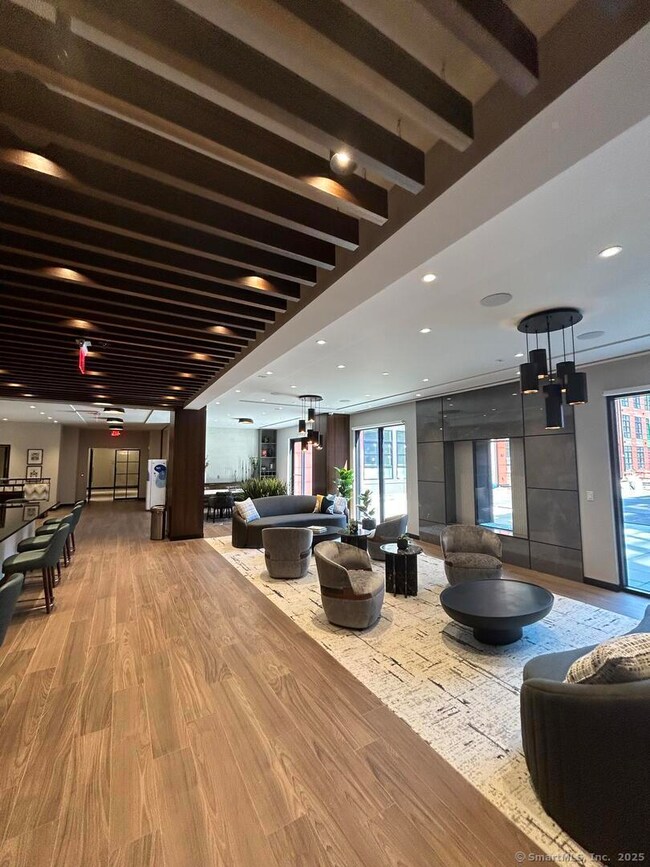735 Summer St Unit 358 Stamford, CT 06901
Downtown Stamford NeighborhoodHighlights
- New Construction
- Fireplace
- Level Lot
- In Ground Pool
- Central Air
- High-Rise Condominium
About This Home
Toll Brothers apartment living communities combine the energy of vibrant locations with unparalleled amenities, resident services, and the design and expertise of America's luxury home builder. Refreshingly modern- experience its boutique hospitality- inspired atmosphere ready to welcome you home. Julius has left no detail overlooked offering meticulously curated apartment homes filled with modern features and technology. This split studio features quartz kitchen countertops with tile backsplash, GE stainless steel appliances, white gloss cabinetry with soft close doors and drawers, chrome hardware and plumbing features, hardwood style flooring in living area, oversized closets with built in storage and shelving, smart home features, washer/dryer inside unit, and central-air conditioning. State of the art amenities that can be found on the property include a courtyard featuring a resort-style pool, lounge seating, fire pits, and an outdoor kitchens, A fitness center with strength, cardio, and flex studios and an outdoor rock-climbing wall, coworking spaces and meeting rooms, a hospitality bar featuring beverage taps and communal dining area, a fireplace lounge, rooftop lounge, a private dining room, a game lounge with billiards and adjacent card room, and pet-friendly amenities such as a dog run and pet spa. The location offers perks such as being a walkable distance to the train.
Listing Agent
Jarah Tuttle Brokerage Phone: (203) 461-9841 License #REB.0756860 Listed on: 11/21/2025
Home Details
Home Type
- Single Family
Year Built
- Built in 2024 | New Construction
HOA Fees
- $75 Monthly HOA Fees
Interior Spaces
- 1 Full Bathroom
- 500 Sq Ft Home
- Fireplace
Kitchen
- Gas Range
- Microwave
- Dishwasher
Laundry
- Laundry on main level
- Dryer
- Washer
Utilities
- Central Air
- Gas Available at Street
Additional Features
- In Ground Pool
- Level Lot
Community Details
Overview
- Association fees include club house, front desk receptionist, security service, snow removal, property management, pool service
- High-Rise Condominium
Pet Policy
- Pets Allowed
Map
Source: SmartMLS
MLS Number: 24141508
- 700 Summer St
- 700 Summer St Unit 4L
- 444 Bedford St Unit 2B
- 25 Forest St Unit 11M
- 25 Forest St Unit 8C
- 140 Grove St Unit 5F
- 5 W Washington Ave Unit 5
- 28 Linden Place Unit 4
- 1 Broad St Unit 19E
- 1 Broad St Unit 17C
- 1 Broad St Unit PH26E
- 125 Prospect St Unit 2E
- 143 Hoyt St Unit 1A
- 143 Hoyt St Unit 3B
- 1633 Washington Blvd Unit 5H
- 127 Greyrock Place Unit 1112
- 18 Highland Rd
- 1515 Summer St Unit 302
- 25 2nd St Unit B4
- 44 Strawberry Hill Ave Unit 5L
- 777 Summer St
- 750 Summer St
- 444 Bedford St Unit 4R
- 444 Bedford St Unit 5R
- 444 Bedford St Unit 2H
- 500 Bedford St
- 499 Bedford St Unit 419
- 499 Bedford St Unit 343
- 444 Bedford St Unit 1
- 79 Prospect St Unit 211
- 545-573 Bedford St
- 104 North St Unit 401
- 65-77 Prospect St
- 25 Forest St Unit 7B
- 1455 Washington Blvd
- 1340 Washington Blvd
- 75 Prospect St
- 1 Atlantic St
- 1 Atlantic St Unit 702
- 1 Atlantic St Unit 503
