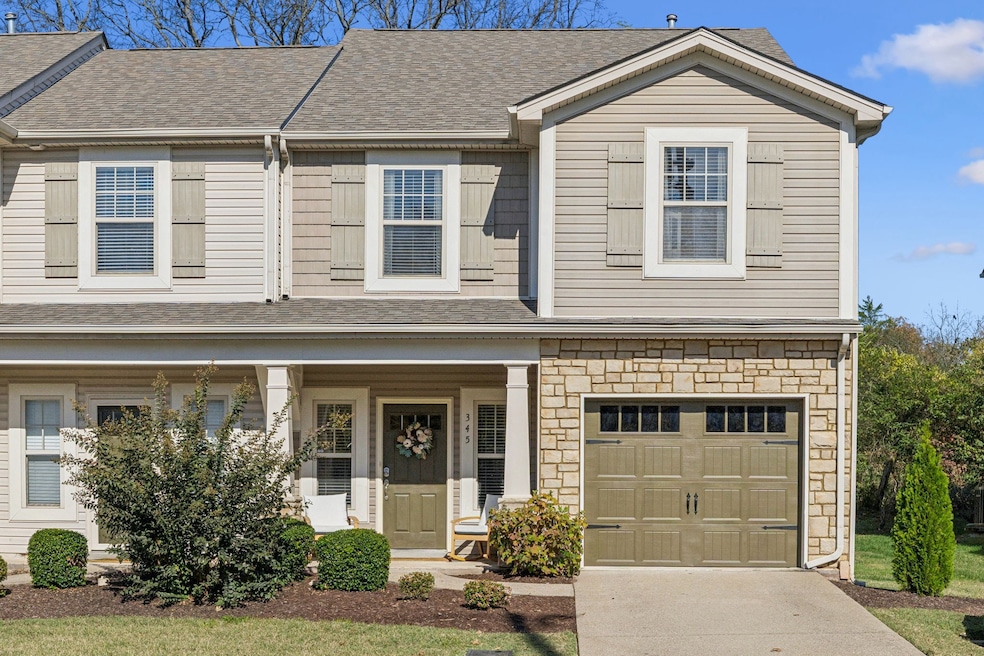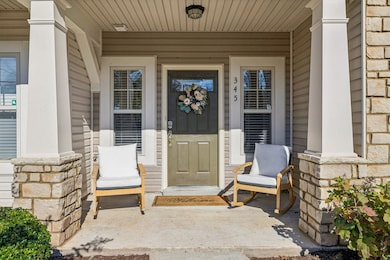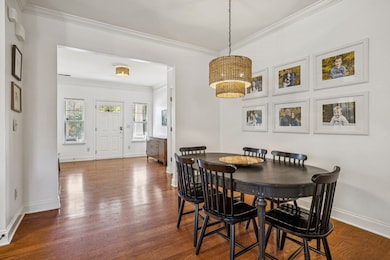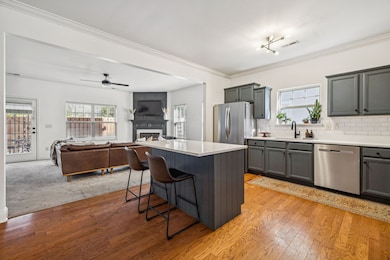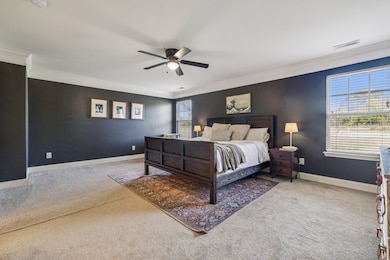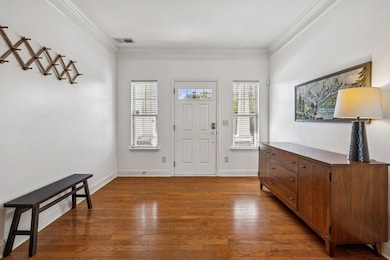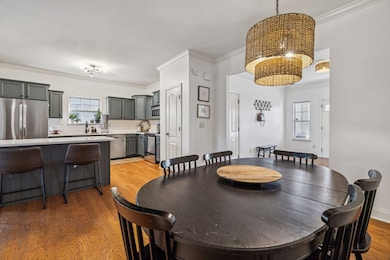735 Tulip Grove Rd Unit 345 Hermitage, TN 37076
Hermitage NeighborhoodEstimated payment $2,227/month
Highlights
- Open Floorplan
- End Unit
- Stainless Steel Appliances
- Wood Flooring
- Covered Patio or Porch
- 1 Car Attached Garage
About This Home
Some homes simply feel like home the moment you walk in—and this beautiful end-unit townhome is one of them. The kitchen is the heart of the home, with a spacious island for gathering, freshly painted cabinets, and new countertops that shimmer with a modern touch. Sunlight fills the open living space, where a striking tiled fireplace adds both warmth and charm. Upstairs, all three bedrooms are nestled together—a cozy retreat where mornings start slow and evenings wind down peacefully. The walk-in closets keep everything organized, and the laundry room is tucked in the hallway—convenient and practical. Step outside to your own fenced patio, where raised garden beds wait for flowers, herbs, or a touch of your personality. It’s the perfect place to sip your morning coffee or watch the day fade into soft twilight. From the front door, you’ll look out to an open field—ideal for tossing a ball or enjoying the quiet rhythm of nature—with Stoner Creek just beyond. Yet, even in this calm location, you’re only minutes from the shopping and dining at Providence, quick access to I-40, and just a short drive to BNA. It’s that rare blend of modern comfort, thoughtful design, and genuine warmth. A place that welcomes you in, wraps you up, and whispers—you’re finally home.
Listing Agent
The Anderson Group Real Estate Services, LLC Brokerage Phone: 6155097000 License # 304262 Listed on: 11/07/2025
Townhouse Details
Home Type
- Townhome
Est. Annual Taxes
- $1,889
Year Built
- Built in 2008
Lot Details
- 1,307 Sq Ft Lot
- End Unit
- Back Yard Fenced
HOA Fees
- $225 Monthly HOA Fees
Parking
- 1 Car Attached Garage
- Front Facing Garage
Home Design
- Brick Exterior Construction
- Vinyl Siding
Interior Spaces
- 2,030 Sq Ft Home
- Property has 2 Levels
- Open Floorplan
- Ceiling Fan
- Entrance Foyer
- Living Room with Fireplace
Kitchen
- Eat-In Kitchen
- Oven or Range
- Microwave
- Dishwasher
- Stainless Steel Appliances
Flooring
- Wood
- Carpet
- Tile
Bedrooms and Bathrooms
- 3 Bedrooms
- Walk-In Closet
Laundry
- Dryer
- Washer
Outdoor Features
- Covered Patio or Porch
Schools
- Tulip Grove Elementary School
- Dupont Tyler Middle School
- Mcgavock Comp High School
Utilities
- Central Heating and Cooling System
- Heating System Uses Natural Gas
Community Details
- Association fees include maintenance structure, ground maintenance, insurance, trash
- Tulip Cove Subdivision
Listing and Financial Details
- Assessor Parcel Number 075120F09200CO
Map
Home Values in the Area
Average Home Value in this Area
Property History
| Date | Event | Price | List to Sale | Price per Sq Ft |
|---|---|---|---|---|
| 11/07/2025 11/07/25 | For Sale | $350,000 | -- | $172 / Sq Ft |
Source: Realtracs
MLS Number: 3042128
- 735 Tulip Grove Rd Unit 200
- 735 Tulip Grove Rd Unit 205
- Tulip Springs 2 Plan at Tulip Springs
- Tulip Springs 1 Plan at Tulip Springs
- 747 Tulip Grove Rd Unit 901
- 672 Tulip Springs Ct
- 615 Tulip Springs Ct
- 539 Tulip Springs Ct
- 607 Tulip Springs Ct
- 4836 Leesa Ann Ln
- 0 Chandler Rd Unit RTC2927892
- 1213 Lilac Dr
- 853 Stoner Mill Ln
- 683 Frankfort Dr
- 4848 Concord Dr
- 540 Scotts Creek Trail
- 142 Brooke Castle Dr
- 633 Debbie Dr
- 630 Debbie Dr
- 1758 Flora Grove
- 417 Scotts Creek Trail
- 143 Brooke Castle Dr Unit 143
- 645 Belgium Dr
- 163 Brooke Castle Dr Unit 163
- 1757 Flora Grove
- 1741 Flora Grove
- 1768 Flora Grove
- 1761 Flora Grove
- 563 Tulip Grove Rd
- 559 Tulip Grove Rd
- 533 Augusta Dr
- 833 Netherlands Dr
- 4758 Trenton Dr Unit B
- 1364 Georgetown Dr
- 1363 Georgetown Dr
- 4932 Tulip Grove Ln
- 4273 Rachel Donelson Pass
- 310 Rachels Ct E
- 640 Des Moines Dr
- 4981 Tulip Grove Ln
