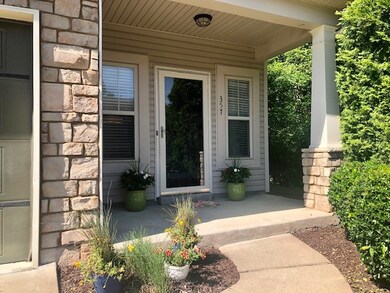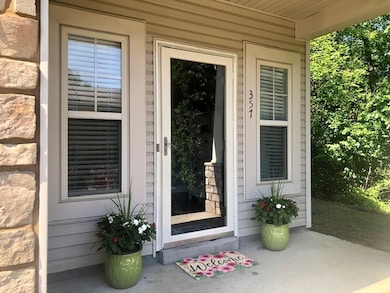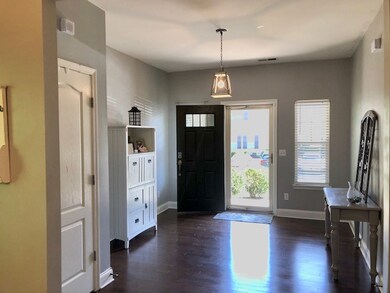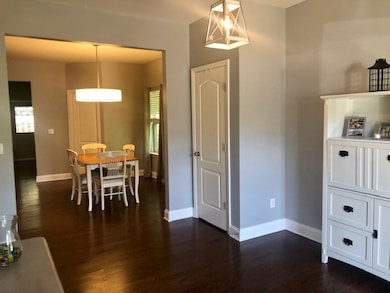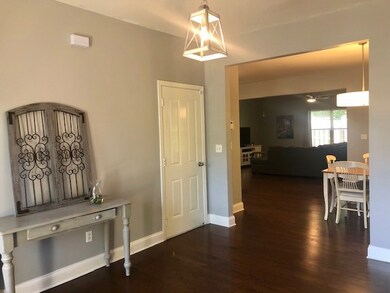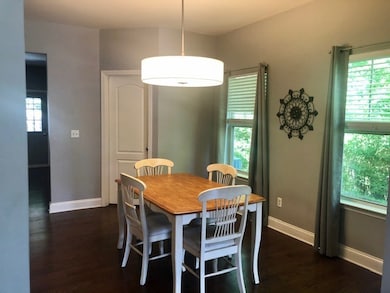
735 Tulip Grove Rd Unit 357 Hermitage, TN 37076
Highlights
- 1 Car Attached Garage
- Central Heating
- Carpet
- Cooling Available
- Ceiling Fan
About This Home
As of July 2020Spacious & Stylish townhome in a private setting with a 1 car garage. All wood flooring on main level, new stainless steel appliances and a fenced back patio area with treed canopy. New A/C unit installed last summer. Gorgeous new lighting and other updates galore. More pics coming soon!
Last Agent to Sell the Property
Wilson Group Real Estate License # 305054 Listed on: 05/29/2020
Last Buyer's Agent
NONMLS NONMLS
License #2211
Townhouse Details
Home Type
- Townhome
Est. Annual Taxes
- $1,282
Year Built
- Built in 2009
Lot Details
- 1,307 Sq Ft Lot
- Back Yard Fenced
HOA Fees
- $140 Monthly HOA Fees
Parking
- 1 Car Attached Garage
Home Design
- Brick Exterior Construction
- Slab Foundation
Interior Spaces
- 2,030 Sq Ft Home
- Property has 2 Levels
- Ceiling Fan
Kitchen
- Microwave
- Dishwasher
- Disposal
Flooring
- Carpet
- Laminate
Bedrooms and Bathrooms
- 3 Bedrooms
Schools
- Tulip Grove Elementary School
- Dupont Hadley Middle School
- Mcgavock Comp High School
Utilities
- Cooling Available
- Central Heating
Community Details
- Association fees include exterior maintenance, ground maintenance, insurance, trash
- Tulip Cove Subdivision
Listing and Financial Details
- Assessor Parcel Number 075120F09800CO
Ownership History
Purchase Details
Home Financials for this Owner
Home Financials are based on the most recent Mortgage that was taken out on this home.Purchase Details
Home Financials for this Owner
Home Financials are based on the most recent Mortgage that was taken out on this home.Similar Homes in the area
Home Values in the Area
Average Home Value in this Area
Purchase History
| Date | Type | Sale Price | Title Company |
|---|---|---|---|
| Warranty Deed | $253,000 | Bankers Title & Escrow Corp | |
| Special Warranty Deed | $163,150 | Trustland Title & Escrow Llc |
Mortgage History
| Date | Status | Loan Amount | Loan Type |
|---|---|---|---|
| Previous Owner | $160,194 | FHA |
Property History
| Date | Event | Price | Change | Sq Ft Price |
|---|---|---|---|---|
| 07/01/2020 07/01/20 | Sold | $253,000 | -0.4% | $125 / Sq Ft |
| 06/02/2020 06/02/20 | Pending | -- | -- | -- |
| 05/29/2020 05/29/20 | For Sale | $253,900 | -42.3% | $125 / Sq Ft |
| 03/18/2018 03/18/18 | Pending | -- | -- | -- |
| 03/02/2018 03/02/18 | For Sale | $439,900 | +144.4% | $217 / Sq Ft |
| 10/08/2015 10/08/15 | Sold | $180,000 | -- | $89 / Sq Ft |
Tax History Compared to Growth
Tax History
| Year | Tax Paid | Tax Assessment Tax Assessment Total Assessment is a certain percentage of the fair market value that is determined by local assessors to be the total taxable value of land and additions on the property. | Land | Improvement |
|---|---|---|---|---|
| 2024 | $1,798 | $61,550 | $12,500 | $49,050 |
| 2023 | $1,798 | $61,550 | $12,500 | $49,050 |
| 2022 | $2,332 | $61,550 | $12,500 | $49,050 |
| 2021 | $1,818 | $61,550 | $12,500 | $49,050 |
| 2020 | $1,763 | $46,550 | $7,500 | $39,050 |
| 2019 | $1,282 | $46,550 | $7,500 | $39,050 |
Agents Affiliated with this Home
-

Seller's Agent in 2020
Kimberly Cunliffe
Wilson Group Real Estate
(615) 405-2713
4 in this area
65 Total Sales
-
N
Buyer's Agent in 2020
NONMLS NONMLS
-

Seller's Agent in 2015
Nancy Tisdale
The Realty Association
2 Total Sales
Map
Source: Realtracs
MLS Number: 2154657
APN: 075-12-0F-098-00
- 735 Tulip Grove Rd Unit 200
- 735 Tulip Grove Rd Unit 205
- 535 Tulip Springs Ct
- 672 Tulip Springs Ct
- 617 Tulip Springs Ct
- 761 Tulip Grove Rd Unit 1602
- 747 Tulip Grove Rd Unit 901
- 416 Scotts Creek Trail
- 759 Tulip Grove Rd Unit 1501
- 1408 Blossom Ct
- 0 Chandler Rd Unit RTC2927892
- 692 Atlanta Dr
- 1012 Tulip Blossom Dr
- 645 Hidden Hill Dr
- 905 Waynewood Ln
- 1908 Mahala Dr
- 1910 Mahala Dr
- 525 Scotts Creek Trail
- 1912 Mahala Dr
- 680 Dutchmans Dr

