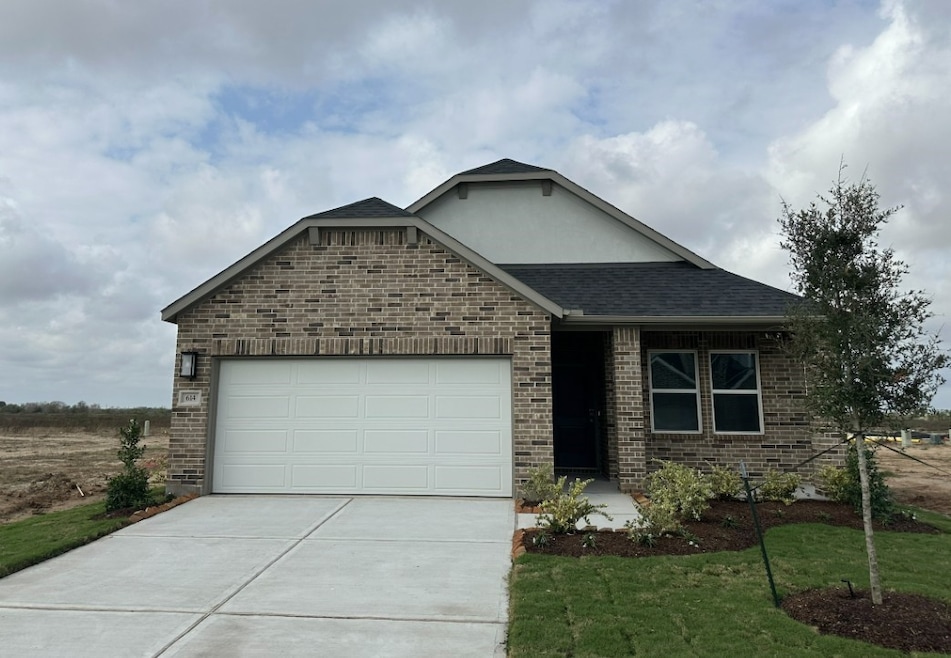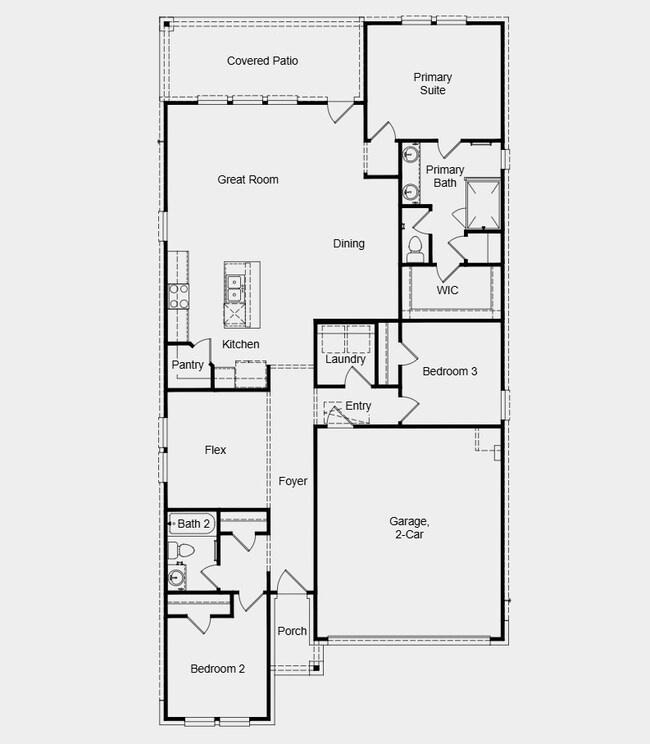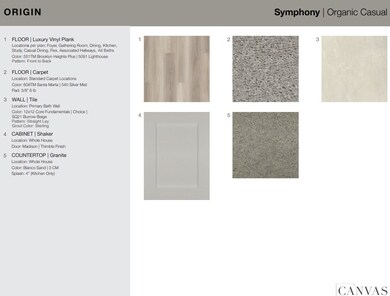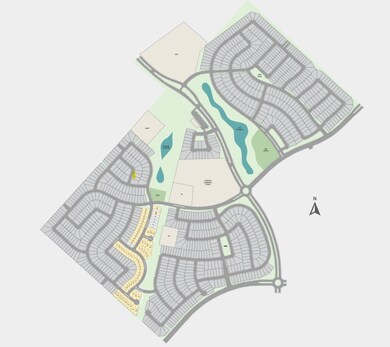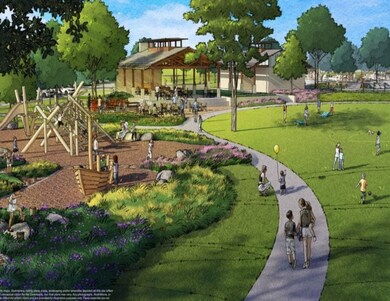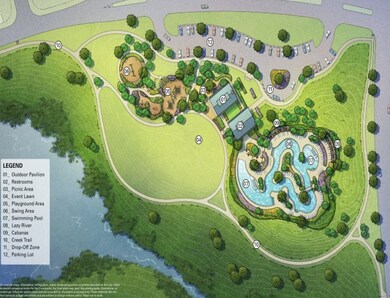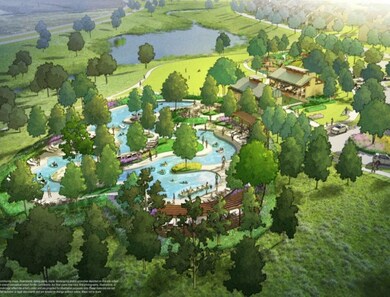735 Willow St Rosenberg, TX 77471
Estimated payment $1,981/month
Highlights
- Under Construction
- Clubhouse
- Deck
- Briscoe Junior High School Rated A-
- Maid or Guest Quarters
- Traditional Architecture
About This Home
What's Special: Popular Plan | Covered Patio | Flex Room | West Facing Lot.
New Construction - December Completion! Built by Taylor Morrison, America's Most Trusted Homebuilder. Welcome to the Barrett at 735 Willow Grove Lane in Brookewater! This one-story home offers 3 bedrooms, 2 bathrooms, and an open layout designed for easy living. Off the foyer, you’ll find a bedroom, full bath, and a flex room for work or play. The great room connects to the dining area and kitchen with an island, plus a covered patio for relaxing outdoors. The private primary suite features a spa-inspired bath and walk-in closet, while a third bedroom and laundry sit near the garage entry. Brookewater brings resort-style amenities including a pool, lazy river, trails, parks, and a planned elementary school, all in a peaceful setting minutes from US 90, the Grand Parkway, and Downtown Rosenberg. MLS#64938775
Home Details
Home Type
- Single Family
Year Built
- Built in 2025 | Under Construction
Lot Details
- 6,525 Sq Ft Lot
- Lot Dimensions are 42x135
- Southwest Facing Home
- Fenced Yard
- Partially Fenced Property
- Sprinkler System
HOA Fees
- $100 Monthly HOA Fees
Parking
- 2 Car Attached Garage
- Driveway
Home Design
- Traditional Architecture
- Brick Exterior Construction
- Slab Foundation
- Composition Roof
Interior Spaces
- 1,612 Sq Ft Home
- 1-Story Property
- High Ceiling
- Entrance Foyer
- Family Room Off Kitchen
- Living Room
- Open Floorplan
- Home Office
- Utility Room
- Washer and Electric Dryer Hookup
- Prewired Security
Kitchen
- Walk-In Pantry
- Electric Oven
- Gas Cooktop
- Microwave
- Dishwasher
- Kitchen Island
- Granite Countertops
- Disposal
Flooring
- Carpet
- Vinyl Plank
- Vinyl
Bedrooms and Bathrooms
- 3 Bedrooms
- Maid or Guest Quarters
- 2 Full Bathrooms
- Double Vanity
- Single Vanity
- Bathtub with Shower
Outdoor Features
- Deck
- Covered Patio or Porch
Schools
- Beasley Elementary School
- George Junior High School
- Terry High School
Utilities
- Central Heating and Cooling System
- Heating System Uses Gas
Community Details
Overview
- Association fees include clubhouse, recreation facilities
- Vission Communitird Management Association, Phone Number (972) 612-2303
- Built by Taylor Morrison
- Brookewater Subdivision
Amenities
- Clubhouse
Recreation
- Community Playground
- Community Pool
- Park
- Trails
Map
Home Values in the Area
Average Home Value in this Area
Property History
| Date | Event | Price | List to Sale | Price per Sq Ft |
|---|---|---|---|---|
| 11/19/2025 11/19/25 | For Sale | $299,890 | -- | $186 / Sq Ft |
Source: Houston Association of REALTORS®
MLS Number: 64938775
- 503 Willow St
- 1210 Avenue E
- 428 West St
- 915 Avenue E
- 1605 Walnut Ave
- 1113 Frost St
- 1112 James St
- 805 Avenue J
- 00000 Baker Rd
- 3326 Tilley Dr
- 413 2nd St
- 401 2nd St
- 2519 Good Morrow Dr
- 5534 Handlewood Ln
- 2606 Good Morrow Dr
- 2630 Wastelbread Ln
- 2619 Wastelbread Ln
- 2515 Good Morrow Dr
- 2618 Wastelbread Ln
- 2610 Good Morrow Dr
- 915 Avenue E
- 514 Houston St Unit 3
- 2506 Good Morrow Dr
- 2639 Clapbread Ln
- 5503 Bowquiver Ln
- 2619 Good Morrow Dr
- 415 5th St
- 2415 Avenue G Unit . #3
- 2415 Avenue G Unit . #3
- 804 Ward St
- 1747 5th St Unit A/B
- 1811 City Hall Dr
- 1909 Chelsea Ct
- 712 Damon St
- 1014 Vera Cruz Dr
- 3216 Avenue I Unit A
- 1112 Georgina St
- 1023 Santa fe Ct
- 1007 Harrisburg Ct
- 1206 Grunwald Heights Blvd
