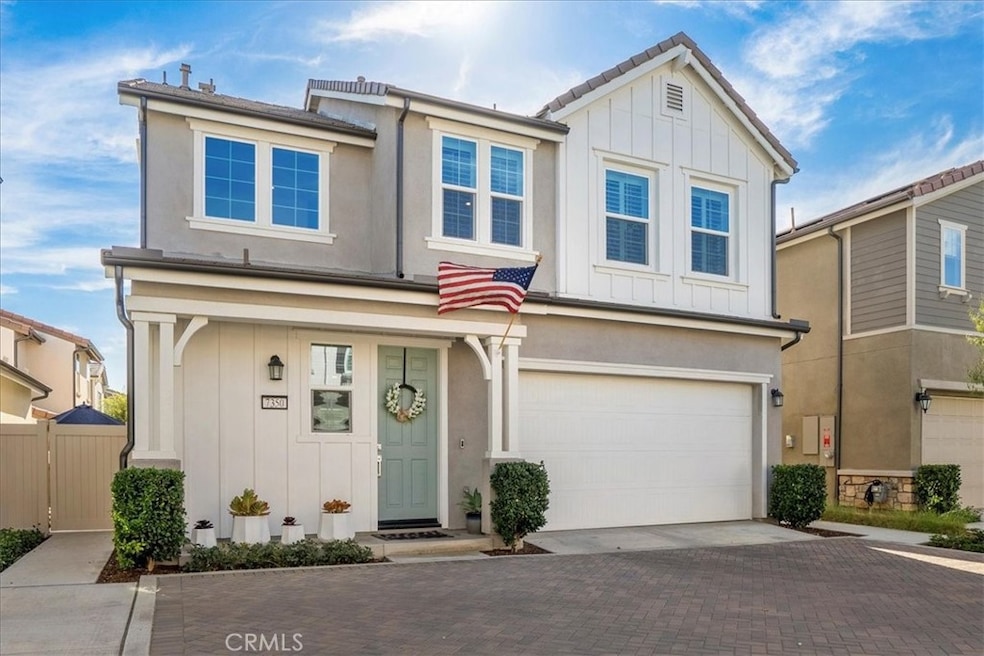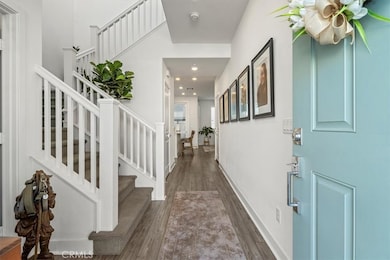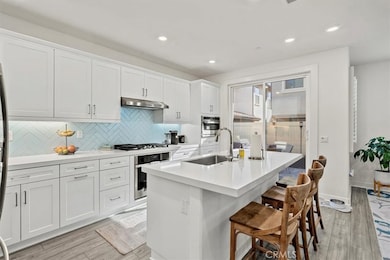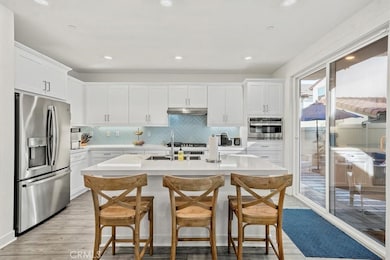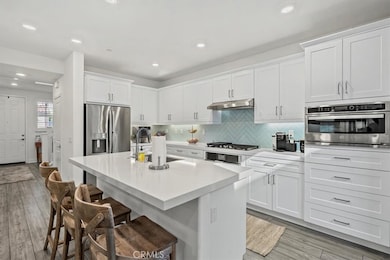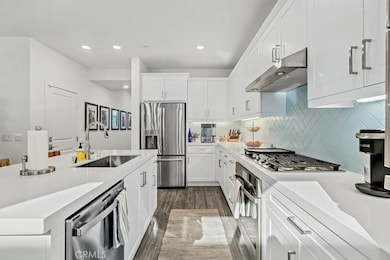7350 Autumn Ave Whittier, CA 90606
Los Nietos NeighborhoodEstimated payment $7,445/month
Highlights
- Fitness Center
- Solar Power System
- Open Floorplan
- Spa
- Primary Bedroom Suite
- Clubhouse
About This Home
This is a Stand Alone Two Story Home in a Planned Unit Development - "Exquisite turnkey inside and out". immaculate 3-bedroom 3 bath home located in a cul-de-sac style design of a newer developed community with a multitude of amenities. Natural sunlight throughout enhancing your open concept living, dining and kitchen that leads to a customized, low maintenance back yard. Family Kitchen offers incredible cabinet space including pantry, large island and quartz counters for family and entertainment. Tasteful upgrades include Flooring, Carpet, Kitchen Back Splash and Plantation Shutters throughout. Energy efficient dual pane windows, recessed lighting, Tank-less water heater, EV hook up and owned solar system (NOT LEASED) providing updated energy efficiencies. Primary bedroom features an ensuite with his/her sinks, natural light walk-in shower, private lavatory and spacious walk-in closet. Second floor offers a Multipurpose area for a sitting area, office, TV room or children’s play area. Conveniently located Laundry Room with ample cabinetry and quartz counter (Washer/Dryer included). Escape to a lifestyle of amenities that are conveniently close and only a short stroll away - yet distant from the background activity of swimming pools, spa, play areas, putting green, dog park and gym. Host your own event in a beautiful and spacious Banquet Room with optional available services or use one of several areas for business, social activity and neighborly interaction. Location of this home is just a casual walk from The Groves Community to a variety of restaurants, shopping and public services.
“Rare Opportunity to live in a great location of a well-appointed and maintained community”
Listing Agent
Vista Sotheby’s International Realty Brokerage Phone: 310-316-0909 License #01242675 Listed on: 08/25/2025
Co-Listing Agent
Vista Sotheby’s International Realty Brokerage Phone: 310-316-0909 License #01242677
Home Details
Home Type
- Single Family
Year Built
- Built in 2022
Lot Details
- Property fronts a private road
- Cul-De-Sac
- Vinyl Fence
- Fence is in excellent condition
- Landscaped
- Lawn
- Property is zoned WHLSP
HOA Fees
- $239 Monthly HOA Fees
Parking
- 2 Car Direct Access Garage
- Electric Vehicle Home Charger
- Parking Available
- Front Facing Garage
- Side by Side Parking
- Single Garage Door
- Garage Door Opener
- Driveway
Home Design
- Contemporary Architecture
- Entry on the 1st floor
- Turnkey
- Planned Development
- Shingle Roof
- Composition Roof
Interior Spaces
- 1,808 Sq Ft Home
- 2-Story Property
- Open Floorplan
- Recessed Lighting
- Double Pane Windows
- Plantation Shutters
- Panel Doors
- Family Room Off Kitchen
- Loft
Kitchen
- Open to Family Room
- Breakfast Bar
- Gas Oven
- Gas Cooktop
- Microwave
- Dishwasher
- Kitchen Island
- Quartz Countertops
- Self-Closing Drawers and Cabinet Doors
- Disposal
Flooring
- Carpet
- Tile
- Vinyl
Bedrooms and Bathrooms
- 3 Bedrooms
- All Upper Level Bedrooms
- Primary Bedroom Suite
- Walk-In Closet
- Quartz Bathroom Countertops
- Dual Vanity Sinks in Primary Bathroom
- Bathtub with Shower
- Walk-in Shower
Laundry
- Laundry Room
- Laundry on upper level
- Dryer
- Washer
Home Security
- Carbon Monoxide Detectors
- Fire and Smoke Detector
Eco-Friendly Details
- Energy-Efficient Windows
- Solar Power System
Pool
- Spa
- Fence Around Pool
Outdoor Features
- Rain Gutters
Utilities
- Forced Air Heating and Cooling System
- 220 Volts in Garage
- Natural Gas Connected
- Tankless Water Heater
- Phone Available
- Cable TV Available
Listing and Financial Details
- Tax Lot 10
- Tax Tract Number 72953
- Assessor Parcel Number 8170041187
- $344 per year additional tax assessments
- Seller Considering Concessions
Community Details
Overview
- The Groves Association, Phone Number (949) 672-9200
- Sea Breeze Mgmt HOA
- Built by Lannar
- Maintained Community
Amenities
- Community Barbecue Grill
- Clubhouse
- Banquet Facilities
- Meeting Room
Recreation
- Bocce Ball Court
- Community Playground
- Fitness Center
- Community Pool
- Community Spa
- Park
- Dog Park
Map
Home Values in the Area
Average Home Value in this Area
Property History
| Date | Event | Price | List to Sale | Price per Sq Ft |
|---|---|---|---|---|
| 09/25/2025 09/25/25 | Pending | -- | -- | -- |
| 08/25/2025 08/25/25 | For Sale | $1,150,000 | -- | $636 / Sq Ft |
Source: California Regional Multiple Listing Service (CRMLS)
MLS Number: SB25191256
- 12112 Blue Sky Ct
- 12310 Blue Sky Ct
- 7409 Kengard Ave
- 12029 Greyford St
- 7849 Wexford Ave
- 12414 Amesbury Cir
- 11730 Whittier Blvd Unit 40
- 11730 Whittier Blvd Unit 27
- 11730 Whittier Blvd Unit 39
- 11730 Whittier Blvd Unit 54
- 11730 Whittier Blvd Unit 55
- 11567 Keith Dr
- 11787 E Melody Way
- 11775 E Melody Way
- 11783 E Melody Way
- Plan 1A at Encore at Whittier
- Plan 1B at Encore at Whittier
- Plan 2R at Encore at Whittier
- 11770 E Melody Way
- 11767 E Melody Way
