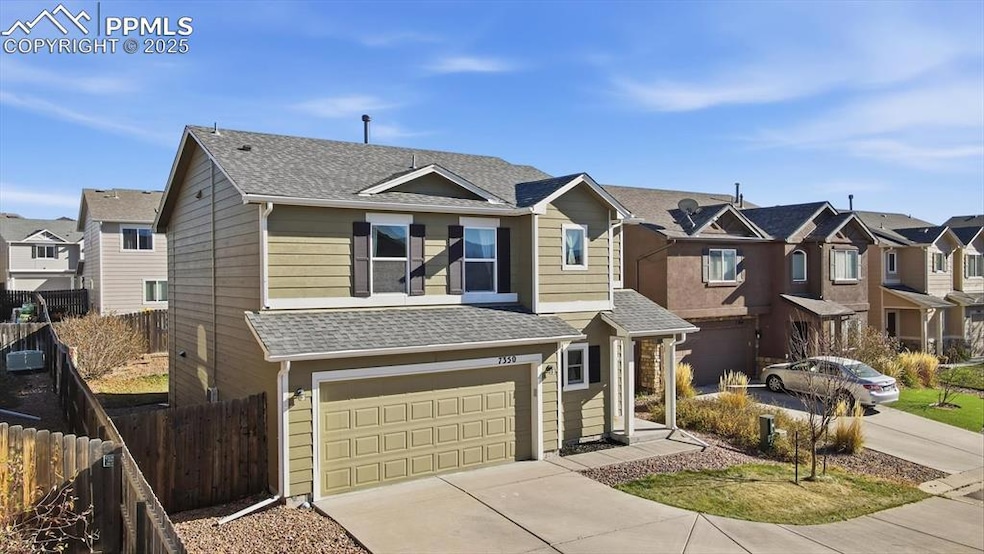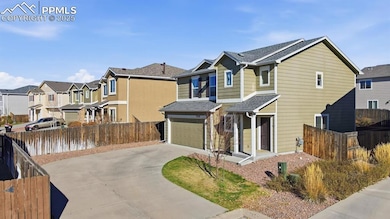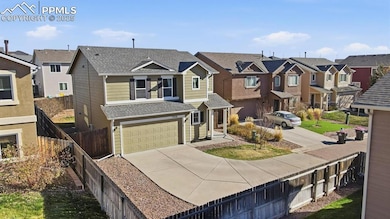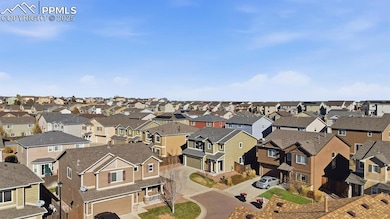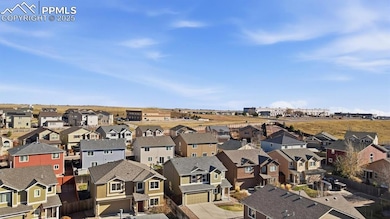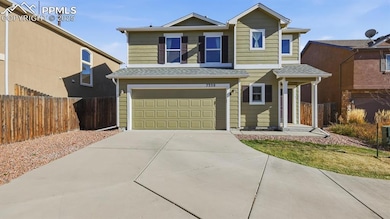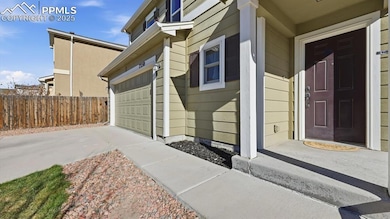7350 Axis Point Colorado Springs, CO 80922
Estimated payment $2,400/month
Highlights
- Solar Power System
- Property is near a park
- Cul-De-Sac
- Clover Avenue Elementary School Rated A
- Vaulted Ceiling
- 2 Car Attached Garage
About This Home
Beautifully updated 3BR, 2.5BA, 2-story home perfectly situated on a quiet cul-de-sac in the desirable Mule Deer Crossing neighborhood of Cimarron Hills. Thoughtfully maintained & upgraded, this home features a newer A/C coil & condenser, HVAC system with air filtration & insulated vent system, & a newer water heater. Energy-conscious buyers will appreciate the 2021 solar panel installation, offering both efficiency & cost savings. Light, bright, & inviting, the home greets you with a vaulted entry & newer vinyl plank flooring throughout the main level. The spacious Living Room provides the perfect gathering space for family & friends & seamlessly flows through attractive French doors into the walk-out Dining Area & Kitchen. The Kitchen offers abundant wood cabinetry, generous counter space, a pantry, & a suite of newer appliances, incl a gas range oven, built-in microwave, dishwasher, & French-door refrigerator. A newly installed sliding glass door opens to a large fenced backyard with auto sprinklers & a concrete patio, ideal for outdoor dining, relaxation, & play. A convenient main-level Powder Bath adds to the home’s functionality. Upstairs, you’ll find three spacious BRs & two Full BAs. The Primary Bedroom serves as a private retreat with a versatile sitting area or office nook, an adjoining bathroom, & a walk-in closet. The Primary Bathroom features a soaking tub, tiled shower, vanity, & large mirror. Two additional BRs share a well-appointed Full Bathroom. The Laundry Room has a window & incl the washer/dryer. Parking is no problem with a 2-car attached garage with door opener & an expanded driveway. Fantastic location near schools, parks, hospital, fire station, shopping & dining along the Powers Corridor, & it's just 6 miles to Peterson Space Force Base for military personnel. This well-maintained home offers comfort, convenience, & modern updates. Its ready for you to move in & make it your own. Come preview this beautiful home today!
Listing Agent
Pink Realty Inc Brokerage Phone: 719-888-7465 Listed on: 11/19/2025
Home Details
Home Type
- Single Family
Est. Annual Taxes
- $1,849
Year Built
- Built in 2013
Lot Details
- 5,001 Sq Ft Lot
- Cul-De-Sac
- Back Yard Fenced
- Landscaped
- Level Lot
HOA Fees
- $59 Monthly HOA Fees
Parking
- 2 Car Attached Garage
- Garage Door Opener
- Driveway
Home Design
- Slab Foundation
- Shingle Roof
- Masonite
Interior Spaces
- 1,676 Sq Ft Home
- 2-Story Property
- Vaulted Ceiling
- Ceiling Fan
- French Doors
Kitchen
- Oven
- Plumbed For Gas In Kitchen
- Microwave
- Dishwasher
Flooring
- Carpet
- Luxury Vinyl Tile
- Vinyl
Bedrooms and Bathrooms
- 3 Bedrooms
- Soaking Tub
Laundry
- Laundry Room
- Laundry on upper level
- Dryer
- Washer
Location
- Property is near a park
- Property near a hospital
- Property is near schools
- Property is near shops
Schools
- Remington Elementary School
- Horizon Middle School
- Sand Creek High School
Utilities
- Forced Air Heating and Cooling System
- Heating System Uses Natural Gas
Additional Features
- Solar Power System
- Concrete Porch or Patio
Community Details
Overview
- Association fees include sewer, water, covenant enforcement, management, trash removal
- Built by Challenger Home
Recreation
- Park
Map
Home Values in the Area
Average Home Value in this Area
Tax History
| Year | Tax Paid | Tax Assessment Tax Assessment Total Assessment is a certain percentage of the fair market value that is determined by local assessors to be the total taxable value of land and additions on the property. | Land | Improvement |
|---|---|---|---|---|
| 2025 | $1,849 | $31,730 | -- | -- |
| 2024 | $1,746 | $30,260 | $4,620 | $25,640 |
| 2023 | $1,746 | $30,260 | $4,620 | $25,640 |
| 2022 | $1,447 | $21,170 | $4,170 | $17,000 |
| 2021 | $1,507 | $21,780 | $4,290 | $17,490 |
| 2020 | $1,383 | $19,910 | $3,580 | $16,330 |
| 2019 | $1,371 | $19,910 | $3,580 | $16,330 |
| 2018 | $1,125 | $16,070 | $3,020 | $13,050 |
| 2017 | $1,029 | $16,070 | $3,020 | $13,050 |
| 2016 | $1,107 | $17,060 | $2,950 | $14,110 |
| 2015 | $1,108 | $17,060 | $2,950 | $14,110 |
| 2014 | $1,096 | $16,560 | $2,790 | $13,770 |
Property History
| Date | Event | Price | List to Sale | Price per Sq Ft |
|---|---|---|---|---|
| 11/19/2025 11/19/25 | For Sale | $415,000 | -- | $248 / Sq Ft |
Purchase History
| Date | Type | Sale Price | Title Company |
|---|---|---|---|
| Warranty Deed | $295,000 | Unified Title Co | |
| Warranty Deed | $219,000 | None Available |
Mortgage History
| Date | Status | Loan Amount | Loan Type |
|---|---|---|---|
| Open | $295,000 | New Conventional | |
| Previous Owner | $223,708 | VA |
Source: Pikes Peak REALTOR® Services
MLS Number: 3275440
APN: 53294-09-044
- 3905 Reindeer Cir
- 3863 Vineyard Cir
- 3617 Vineyard Cir
- 3760 Range Dr
- 7131 Mcewan St
- 3320 Waverly Ln
- 7356 Waterman Way
- 3889 Pioneer Creek Dr
- 3978 Pronghorn Meadows Cir
- 3944 Ryedale Way
- Trinity Plan at Windermere - 3500 Series
- 4029 Ryedale Way
- 4126 Fellsland Dr
- 4148 Heathmoor Dr
- 4013 Patterdale Place
- 4157 Ascendant Dr
- 3140 River Valley View
- 7221 Waterman Way
- 4019 Roan Dr
- 3836 Tee Shot Dr
- 7171 Saddle Up Dr
- 3822 Pronghorn Meadows Cir
- 7023 Bonnie Brae Ln
- 6980 Mcewan St
- 7220 Grand Cascade Point
- 3975 Ryedale Way
- 4028 Ryedale Way
- 3921 Wyedale Way
- 7320 Allens Park Dr
- 3934 Wyedale Way
- 4142 Heathmoor Dr
- 7688 Mardale Ln
- 3425 Prestwicke Place
- 4047 Wyedale Way
- 3732 Riviera Grove Unit 201
- 7170 Allens Park Dr
- 6985 Battle Mountain Rd
- 6416 Range Overlook Heights
- 3620 Richmond Dr
- 3620 Richmond Dr Unit 1
