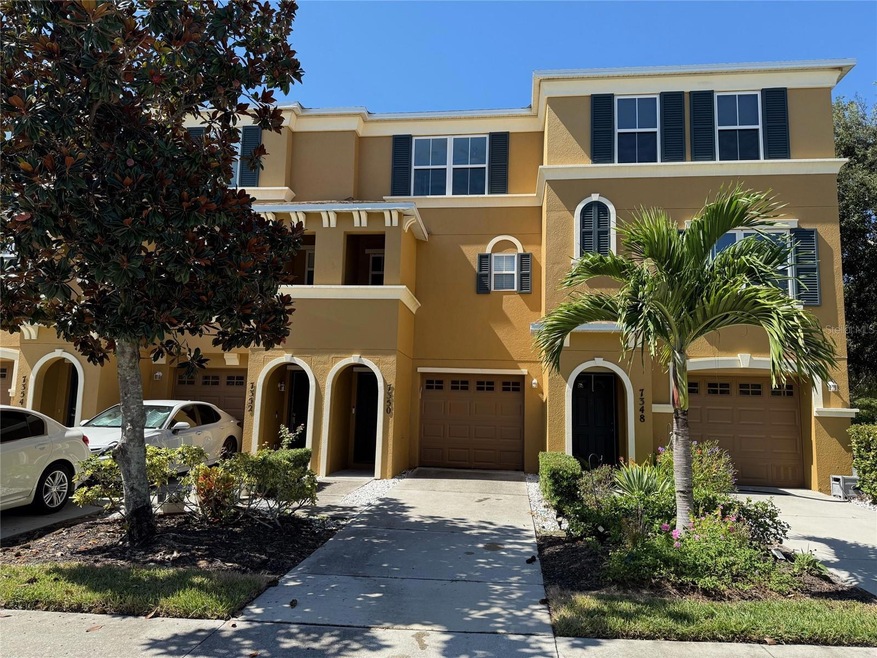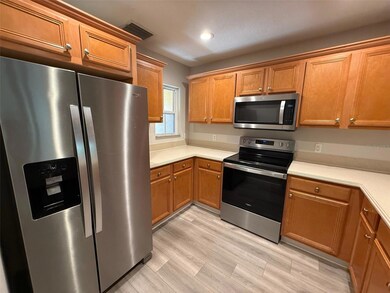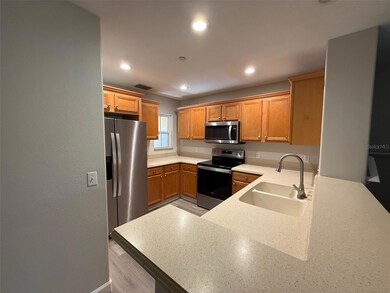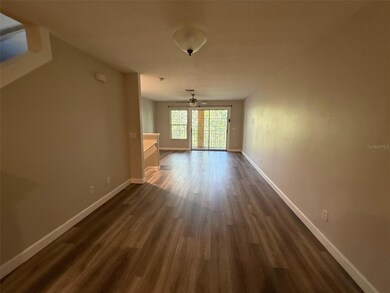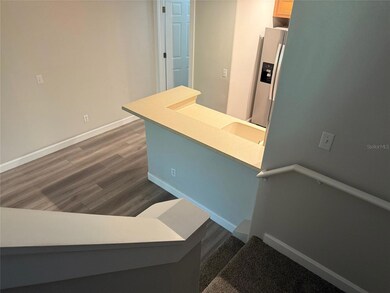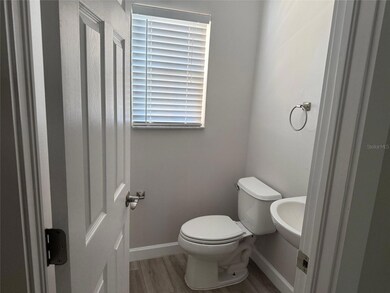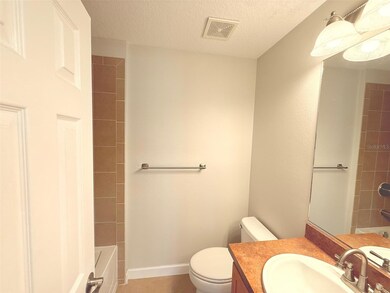7350 Black Walnut Way Unit 4703 Lakewood Ranch, FL 34202
Highlights
- Gated Community
- 1.85 Acre Lot
- Deck
- Robert Willis Elementary School Rated A-
- Open Floorplan
- No HOA
About This Home
One or more photo(s) has been virtually staged. Beautiful Townhome for Rent in Gated Lakewood Ranch Community with Pool Welcome to this stunning 2-bedroom, 2.5-bathroom townhome located in the heart of Lakewood Ranch — one of Florida’s most desirable communities. Perfectly situated near University Town Center Mall, you’ll enjoy endless shopping, dining, and entertainment just minutes from your doorstep. This spacious and modern home offers a thoughtful three-story layout designed for both comfort and convenience. The open-concept main living area features large windows that flood the space with natural light and provide beautiful views of the landscaped grounds and tranquil pond. The kitchen includes stainless steel appliances, ample cabinetry, and a breakfast bar perfect for casual dining. Relax and unwind on one of three private porches, each offering peaceful outdoor living with scenic views of the community’s lush landscaping and water features. The two large bedrooms each feature their own en-suite bathroom, providing privacy and comfort for residents or guests. A half bath is conveniently located on the main living floor. The home includes a washer and dryer, and water, cable, and internet are all included in the rent for easy, worry-free living. Parking is never an issue with a two-car tandem garage and additional space in the driveway. Residents will love the gated community with access to a beautiful pool and well-maintained common areas — perfect for enjoying Florida’s year-round sunshine. Located just minutes from I-75, Lakewood Ranch Main Street, and world-class beaches, this home combines upscale living with unbeatable convenience. Features Include: 2 Bedrooms, 2.5 Bathrooms
3 Private Porches with Pond Views
Gated Community with Pool
2-Car Tandem Garage + Driveway Parking
Washer & Dryer Included
Water, Cable, and Internet Included
Modern Kitchen with Stainless Steel Appliances
Convenient Location Near Shopping, Dining & Entertainment Experience the best of Lakewood Ranch living — serene, secure, and close to everything.
Listing Agent
ALLEN COLLINS REALTY INC Brokerage Phone: 727-800-9929 License #3197694 Listed on: 11/11/2025
Townhouse Details
Home Type
- Townhome
Est. Annual Taxes
- $3,493
Year Built
- Built in 2007
Lot Details
- Northeast Facing Home
- Irrigation Equipment
Parking
- 2 Car Attached Garage
- Tandem Parking
Interior Spaces
- 1,064 Sq Ft Home
- 3-Story Property
- Open Floorplan
- Ceiling Fan
- Sliding Doors
- Family Room Off Kitchen
- Combination Dining and Living Room
Kitchen
- Range
- Microwave
- Dishwasher
- Disposal
Flooring
- Carpet
- Luxury Vinyl Tile
Bedrooms and Bathrooms
- 2 Bedrooms
- Primary Bedroom Upstairs
Laundry
- Laundry Room
- Laundry on upper level
- Dryer
- Washer
Home Security
Outdoor Features
- Deck
- Enclosed Patio or Porch
- Exterior Lighting
Schools
- Lakewood Ranch High School
Utilities
- Central Heating and Cooling System
- Thermostat
- Cable TV Available
Listing and Financial Details
- Residential Lease
- Security Deposit $2,425
- Property Available on 11/26/25
- The owner pays for cable TV, internet, laundry, trash collection, water
- 12-Month Minimum Lease Term
- $75 Application Fee
- Assessor Parcel Number 1918524759
Community Details
Overview
- No Home Owners Association
- Yonique Powell Association, Phone Number (754) 224-2493
- Willowbrook Community
- Willowbrook Ph 10 Subdivision
- The community has rules related to deed restrictions
Amenities
- Community Mailbox
Pet Policy
- 2 Pets Allowed
- Breed Restrictions
- Medium pets allowed
Security
- Gated Community
- Fire and Smoke Detector
Map
Source: Stellar MLS
MLS Number: TB8447004
APN: 19185-2475-9
- 7329 Black Walnut Way
- 7325 Black Walnut Way
- 9024 White Sage Loop
- 9008 White Sage Loop Unit 3605
- 8827 White Sage Loop
- 8848 White Sage Loop Unit 801
- 8944 White Sage Loop Unit 3204
- 8044 Rio Bella Place
- 8057 Rio Bella Place
- 7417 Vista Way Unit 203
- 7417 Vista Way Unit 202
- 8330 Linger Lodge Rd
- 6963 74th Street Cir E
- 8911 Manor Loop Unit 208
- 8911 Manor Loop Unit 204
- 8905 Manor Loop Unit 103
- 8905 Manor Loop Unit 205
- 8827 Manor Loop Unit 204
- 8827 Manor Loop Unit 201
- 8821 Manor Loop Unit 101
- 7411 Vista Way Unit 207
- 7417 Vista Way Unit 208
- 7417 Vista Way Unit 105
- 7405 Vista Way Unit 208
- 8911 Manor Loop Unit 205
- 7428 Vista Way Unit 202
- 7428 Vista Way Unit 201
- 8827 Manor Loop Unit 104
- 8933 Manor Loop Unit 202
- 8933 Manor Loop Unit 105
- 8815 Manor Loop Unit 104
- 8932 Manor Loop Unit 104
- 8932 Manor Loop Unit 106
- 7330 Meeting St
- 9996 Cherry Hills Avenue Cir
- 7452 Sea Island Ln
- 8925 77th Terrace E
- 7714 Ashley Cir
- 7636 Charleston St
- 10228 Silverado Cir
