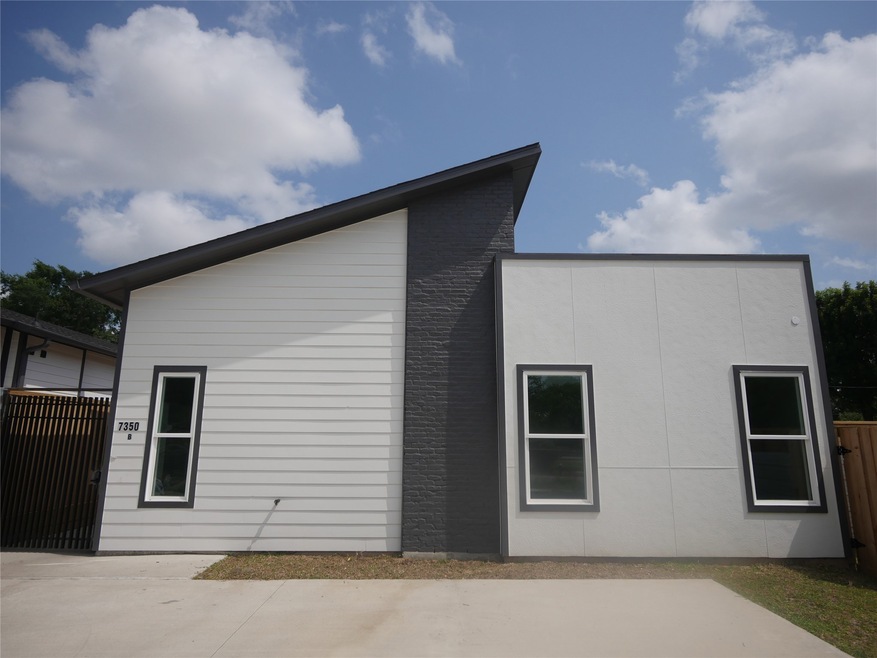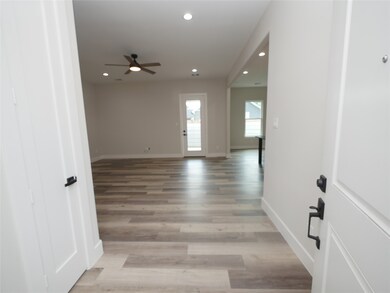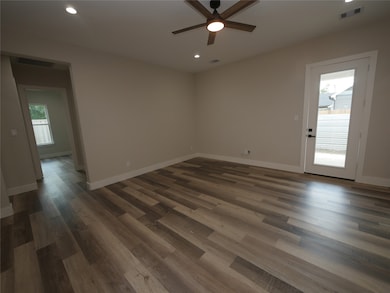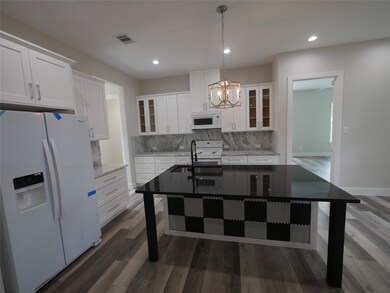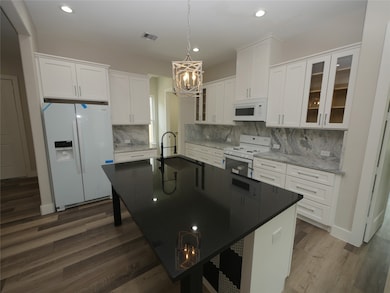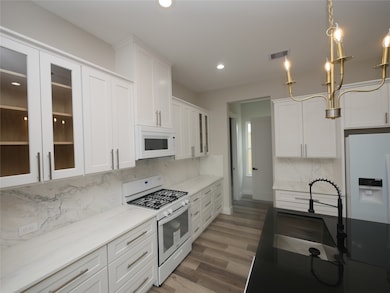7350 Cayton St Unit B Houston, TX 77061
Golfcrest-Bellfort-Reveille Neighborhood
4
Beds
3
Baths
1,909
Sq Ft
0.75
Acres
Highlights
- New Construction
- Contemporary Architecture
- Breakfast Room
- 0.75 Acre Lot
- Granite Countertops
- Double Vanity
About This Home
Be the first to live in this brand-new 4 bed, 3 bath duplex with 2 spacious primary suites! This 1,900 sq ft home features an open-concept layout, soaring ceilings, and a split floor plan for added privacy. The island kitchen boasts quartz and granite countertops, a gas stove, and all-new stainless steel appliances. Enjoy a covered patio, no back neighbors, and a gated private entry in a quiet neighborhood. Modern finishes, sleek design, and move-in ready comfort—this one has it all. Call today!
Property Details
Home Type
- Multi-Family
Year Built
- Built in 2022 | New Construction
Home Design
- Duplex
- Contemporary Architecture
- Split Level Home
Interior Spaces
- 1,909 Sq Ft Home
- 1-Story Property
- Ceiling Fan
- Family Room
- Living Room
- Breakfast Room
- Open Floorplan
- Security Gate
- Gas Dryer Hookup
Kitchen
- Gas Cooktop
- Microwave
- Dishwasher
- Kitchen Island
- Granite Countertops
- Quartz Countertops
Flooring
- Tile
- Vinyl
Bedrooms and Bathrooms
- 4 Bedrooms
- 3 Full Bathrooms
- Double Vanity
- Bathtub with Shower
Parking
- Additional Parking
- Assigned Parking
Schools
- Garden Villas Elementary School
- Hartman Middle School
- Sterling High School
Utilities
- Central Heating and Cooling System
- Heating System Uses Gas
- Tankless Water Heater
Additional Features
- Energy-Efficient HVAC
- 0.75 Acre Lot
Listing and Financial Details
- Property Available on 5/19/25
- 12 Month Lease Term
Community Details
Overview
- Garden Villas Subdivision
Pet Policy
- No Pets Allowed
- Pet Deposit Required
Map
Source: Houston Association of REALTORS®
MLS Number: 7443503
Nearby Homes
- 7338 Fauna St
- 7164 Evans St
- 7160 Evans St
- 7130 Ashburn St
- 7555 Morley St
- 7130 Brace St
- 7133 Evans St
- 7225 Sims Dr
- 7535 Cayton St
- 6703 Biggs Ct Unit 4
- 0 Tipperary Ln
- 6831 Reed Rd
- 6806 Heron Dr
- 0 Broadway St Unit 66777743
- 7648 Broadview Dr
- 7707 Alanwood St
- 7703 Glenbrae St
- 8615 Glenaire St
- 6627 Reed Rd
- 7355 Bellfort St
- 7350 Cayton St Unit A
- 7323 Lindencrest St Unit 1
- 7323 Lindencrest St Unit 9
- 7555 Morley St
- 7511 Rockhill St
- 6710 Biggs Ct
- 7602 Wilmerdean St
- 7614 Grahamcrest Dr Unit 1
- 7615 Grahamcrest Dr
- 6831 Reed Rd
- 8256 Leonora St Unit 3
- 6917 Rook Blvd
- 6838 Westover St Unit A
- 6723 Ridgeway Dr
- 6723 Glen Rock Dr
- 7611 Glenview Dr
- 7827 Leonora St
- 7954 Grove Ridge Dr
- 6536 Hogue St Unit A
- 6714 Dillon St
