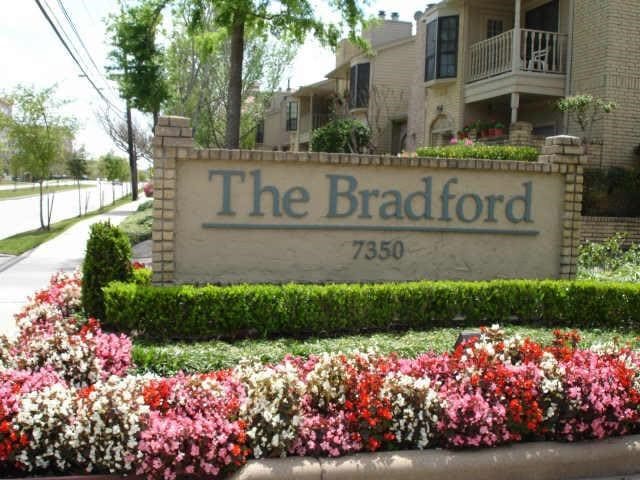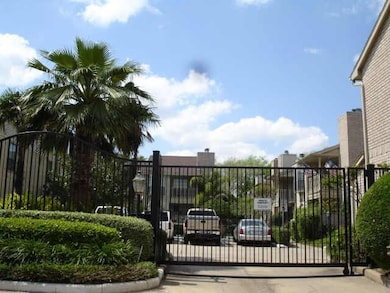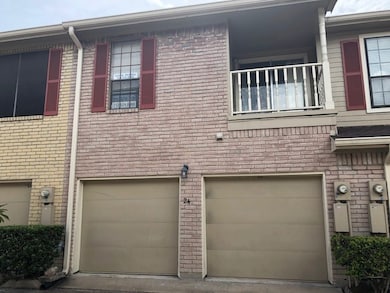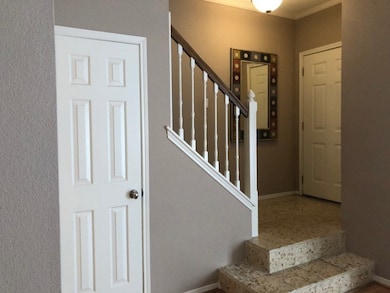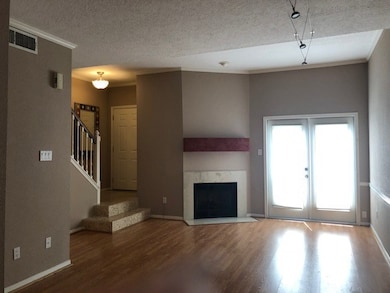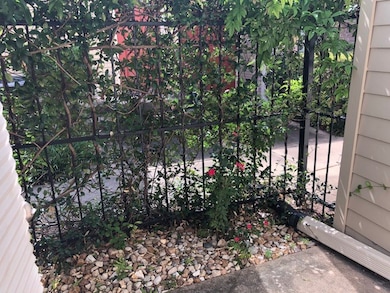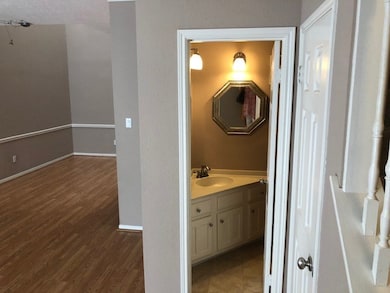7350 Kirby Dr Unit 24 Houston, TX 77030
Braeswood Place NeighborhoodHighlights
- Views to the East
- Deck
- Wood Flooring
- Twain Elementary School Rated A-
- Traditional Architecture
- High Ceiling
About This Home
Exceptional location near Med Center. Gated community, wonderful light and bright, high ceilings, fireplace, 2 Primary bedrooms, 2 and one half baths, balcony off one primary bedroom, plus small study. Gleaming floors in living and dining room and a gourmet kitchen with silestone counters and a great backsplash. Two wonderful large master bedrooms with vaulted ceilings and much character. Attached 2 car garage, where your full size washer and dryer are located. Few Steps away from your unit is the community pool to relax and enjoy after a long hard day. Per landlord
Listing Agent
Greenwood King Properties - Kirby Office License #0207284 Listed on: 11/07/2025
Townhouse Details
Home Type
- Townhome
Est. Annual Taxes
- $5,632
Year Built
- Built in 1980
Lot Details
- West Facing Home
- Property is Fully Fenced
Parking
- 2 Car Attached Garage
- Garage Door Opener
- Additional Parking
- Assigned Parking
- Controlled Entrance
Home Design
- Traditional Architecture
Interior Spaces
- 1,440 Sq Ft Home
- 2-Story Property
- High Ceiling
- Ceiling Fan
- Wood Burning Fireplace
- Living Room
- Dining Room
- Home Office
- Storage
- Utility Room
- Views to the East
- Security Gate
Kitchen
- Breakfast Bar
- Electric Oven
- Electric Range
- Microwave
- Dishwasher
- Solid Surface Countertops
- Disposal
Flooring
- Wood
- Carpet
- Laminate
- Stone
Bedrooms and Bathrooms
- 2 Bedrooms
- Bathtub with Shower
Laundry
- Dryer
- Washer
Eco-Friendly Details
- Energy-Efficient Thermostat
Outdoor Features
- Balcony
- Courtyard
- Deck
- Patio
- Terrace
- Outdoor Storage
- Play Equipment
Schools
- Twain Elementary School
- Pershing Middle School
- Lamar High School
Utilities
- Central Heating and Cooling System
- Programmable Thermostat
- Municipal Trash
- Cable TV Available
Listing and Financial Details
- Property Available on 1/1/26
- Long Term Lease
Community Details
Overview
- Front Yard Maintenance
- The Bradford Subdivision
Recreation
- Community Pool
Pet Policy
- Call for details about the types of pets allowed
- Pet Deposit Required
Security
- Controlled Access
- Fire and Smoke Detector
Map
Source: Houston Association of REALTORS®
MLS Number: 55566874
APN: 1148210070002
- 7350 Kirby Dr Unit 33
- 7350 Kirby Dr Unit 46
- 2507 Glen Haven Blvd
- 7575 Kirby Dr Unit 2204
- 7575 Kirby Dr Unit 3202
- 7575 Kirby Dr Unit 2202
- 7575 Kirby Dr Unit 2306
- 7575 Kirby Dr Unit 1303
- 7575 Kirby Dr Unit 1202
- 2475 Underwood St Unit 278
- 2475 Underwood St Unit 272
- 2475 Underwood St Unit 369
- 2475 Underwood St Unit 392
- 2425 Underwood St Unit 154
- 2500 Glen Haven Blvd
- 2601 Bellefontaine St Unit 105
- 2601 Bellefontaine St Unit C312
- 2400 N Braeswood Blvd Unit 227
- 2400 N Braeswood Blvd Unit 129
- 2400 N Braeswood Blvd Unit 314
- 7350 Kirby Dr Unit 33
- 7500 Kirby Dr
- 7575 Kirby Dr Unit 3403
- 7575 Kirby Dr Unit 2314
- 7575 Kirby Dr Unit 2405
- 7575 Kirby Dr Unit 2401
- 7575 Kirby Dr Unit 1104
- 7575 Kirby Dr Unit 1211
- 7575 Kirby Dr Unit 2306
- 7575 Kirby Dr Unit 2218
- 7575 Kirby Dr Unit 3105
- 7575 Kirby Dr Unit 3306
- 7575 Kirby Dr Unit 2416
- 7575 Kirby Dr Unit 3202
- 2475 Underwood St Unit 390
- 2425 Underwood St Unit 142
- 2425 Underwood St Unit 256
- 7550 Kirby Dr
- 2601 Bellefontaine St Unit B317
- 2601 Bellefontaine St Unit C308
