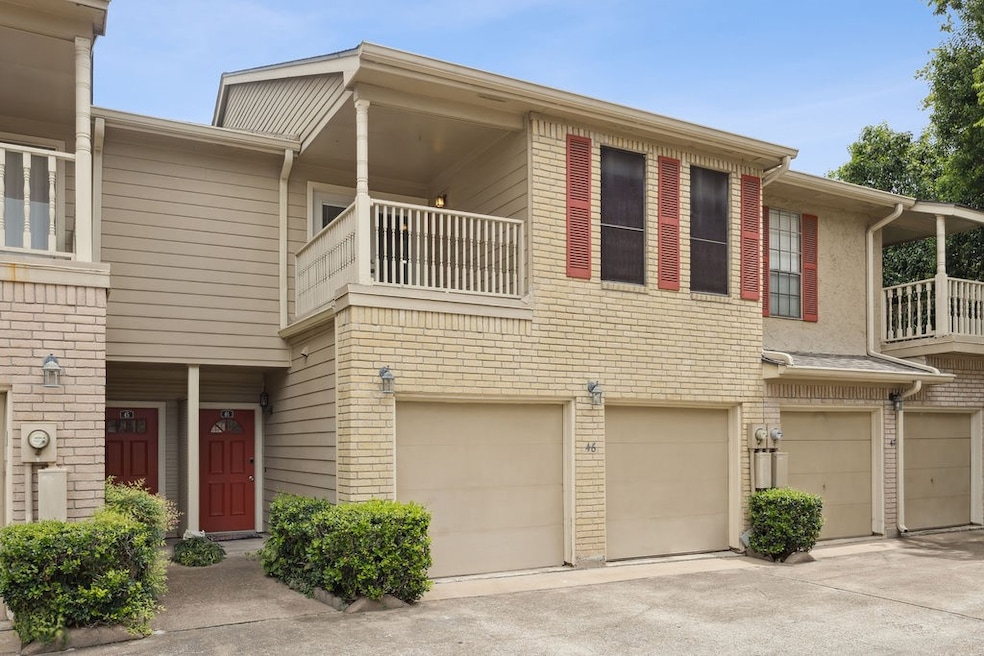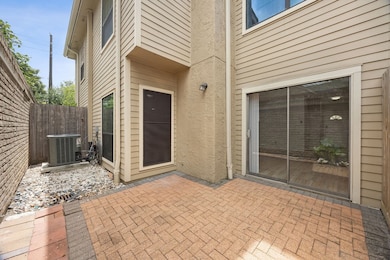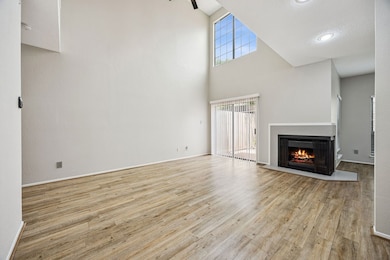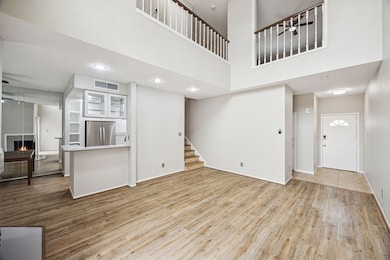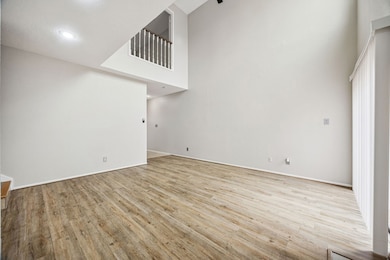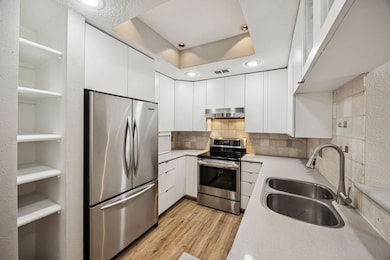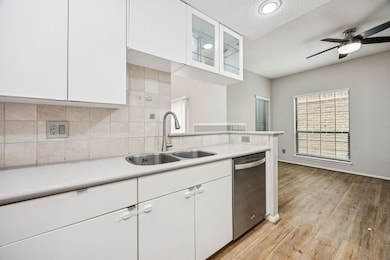7350 Kirby Dr Unit 46 Houston, TX 77030
Braeswood Place NeighborhoodEstimated payment $2,631/month
Highlights
- Gated Community
- Deck
- Wood Flooring
- Twain Elementary School Rated A-
- Traditional Architecture
- High Ceiling
About This Home
Work in the Texas Medical Center? Looking to live near Rice Village or West University? Discover this exceptional 2-bedroom, 2.5-bathroom townhome offered at an incredible value. Upon entry, you're welcomed by a dramatic two-story living room with expansive windows that fill the space with natural light. The kitchen features stainless steel appliances, generous counter space, and a breakfast bar—perfect for everyday living and entertaining. Upstairs, the spacious primary suite includes a versatile area ideal for a home office, sitting room, or workout space. Step out onto the private balcony just off the bedroom for your morning coffee or evening unwind. The secondary bedroom features its own en-suite bath, providing comfort and privacy for guests or family. Enjoy the nicely sized backyard—great for pets, gardening, or hosting gatherings. Don't miss this opportunity to live in one of Houston’s most desirable locations!
Listing Agent
Better Homes and Gardens Real Estate Gary Greene - West Gray License #0642320 Listed on: 07/11/2025

Townhouse Details
Home Type
- Townhome
Est. Annual Taxes
- $5,874
Year Built
- Built in 1980
Lot Details
- 1,275 Sq Ft Lot
- Fenced Yard
HOA Fees
- $507 Monthly HOA Fees
Parking
- 2 Car Attached Garage
- Garage Door Opener
- Electric Gate
- Additional Parking
- Controlled Entrance
Home Design
- Traditional Architecture
- Brick Exterior Construction
- Slab Foundation
- Composition Roof
- Wood Siding
Interior Spaces
- 1,566 Sq Ft Home
- 2-Story Property
- High Ceiling
- Ceiling Fan
- Wood Burning Fireplace
- Window Treatments
- Family Room Off Kitchen
- Living Room
- Breakfast Room
- Combination Kitchen and Dining Room
- Home Office
- Utility Room
- Security Gate
Kitchen
- Breakfast Bar
- Electric Oven
- Electric Range
- Microwave
- Dishwasher
- Disposal
Flooring
- Wood
- Tile
Bedrooms and Bathrooms
- 2 Bedrooms
- En-Suite Primary Bedroom
- Double Vanity
- Soaking Tub
- Bathtub with Shower
- Separate Shower
Laundry
- Dryer
- Washer
Outdoor Features
- Balcony
- Deck
- Patio
Schools
- Twain Elementary School
- Pershing Middle School
- Lamar High School
Utilities
- Central Heating and Cooling System
Community Details
Overview
- Association fees include common areas, sewer, trash, water
- Rise Amg Association
- Bradford T/H U/R Subdivision
Recreation
- Community Pool
Security
- Controlled Access
- Gated Community
- Fire and Smoke Detector
Map
Home Values in the Area
Average Home Value in this Area
Tax History
| Year | Tax Paid | Tax Assessment Tax Assessment Total Assessment is a certain percentage of the fair market value that is determined by local assessors to be the total taxable value of land and additions on the property. | Land | Improvement |
|---|---|---|---|---|
| 2025 | $3,839 | $283,899 | $82,416 | $201,483 |
| 2024 | $3,839 | $280,741 | $82,416 | $198,325 |
| 2023 | $3,839 | $279,764 | $82,416 | $197,348 |
| 2022 | $5,445 | $247,299 | $82,416 | $164,883 |
| 2021 | $6,216 | $266,702 | $82,416 | $184,286 |
| 2020 | $6,251 | $258,121 | $82,416 | $175,705 |
| 2019 | $6,035 | $238,492 | $77,265 | $161,227 |
| 2018 | $1,986 | $255,477 | $64,388 | $191,089 |
| 2017 | $6,413 | $253,613 | $48,186 | $205,427 |
| 2016 | $6,413 | $253,613 | $48,186 | $205,427 |
| 2015 | $2,333 | $253,613 | $48,186 | $205,427 |
| 2014 | $2,333 | $225,225 | $42,793 | $182,432 |
Property History
| Date | Event | Price | List to Sale | Price per Sq Ft | Prior Sale |
|---|---|---|---|---|---|
| 07/11/2025 07/11/25 | Price Changed | $310,000 | -0.7% | $198 / Sq Ft | |
| 07/11/2025 07/11/25 | For Sale | $312,165 | +11.5% | $199 / Sq Ft | |
| 11/25/2020 11/25/20 | Sold | -- | -- | -- | View Prior Sale |
| 10/26/2020 10/26/20 | Pending | -- | -- | -- | |
| 10/05/2020 10/05/20 | For Sale | $279,988 | -- | $180 / Sq Ft |
Purchase History
| Date | Type | Sale Price | Title Company |
|---|---|---|---|
| Deed | -- | -- | |
| Deed | -- | Fidelity National Title | |
| Warranty Deed | -- | Old Republic National Title In | |
| Special Warranty Deed | -- | None Available |
Mortgage History
| Date | Status | Loan Amount | Loan Type |
|---|---|---|---|
| Previous Owner | $216,000 | Purchase Money Mortgage |
Source: Houston Association of REALTORS®
MLS Number: 67576699
APN: 1148210120002
- 7350 Kirby Dr Unit 33
- 2507 Glen Haven Blvd
- 7575 Kirby Dr Unit 2204
- 7575 Kirby Dr Unit 3202
- 7575 Kirby Dr Unit 2202
- 7575 Kirby Dr Unit 2306
- 7575 Kirby Dr Unit 1303
- 7575 Kirby Dr Unit 1202
- 2475 Underwood St Unit 278
- 2475 Underwood St Unit 272
- 2475 Underwood St Unit 369
- 2475 Underwood St Unit 392
- 2425 Underwood St Unit 154
- 2500 Glen Haven Blvd
- 2601 Bellefontaine St Unit 105
- 2601 Bellefontaine St Unit C312
- 2400 N Braeswood Blvd Unit 227
- 2400 N Braeswood Blvd Unit 129
- 2400 N Braeswood Blvd Unit 314
- 2400 N Braeswood Blvd Unit 220
- 7350 Kirby Dr Unit 24
- 7350 Kirby Dr Unit 33
- 7500 Kirby Dr
- 7575 Kirby Dr Unit 3403
- 7575 Kirby Dr Unit 2314
- 7575 Kirby Dr Unit 2405
- 7575 Kirby Dr Unit 2401
- 7575 Kirby Dr Unit 1104
- 7575 Kirby Dr Unit 1211
- 7575 Kirby Dr Unit 2306
- 7575 Kirby Dr Unit 2218
- 7575 Kirby Dr Unit 3105
- 7575 Kirby Dr Unit 3306
- 7575 Kirby Dr Unit 2416
- 7575 Kirby Dr Unit 3202
- 2475 Underwood St Unit 390
- 2425 Underwood St Unit 142
- 2425 Underwood St Unit 256
- 7550 Kirby Dr
- 2601 Bellefontaine St Unit B317
