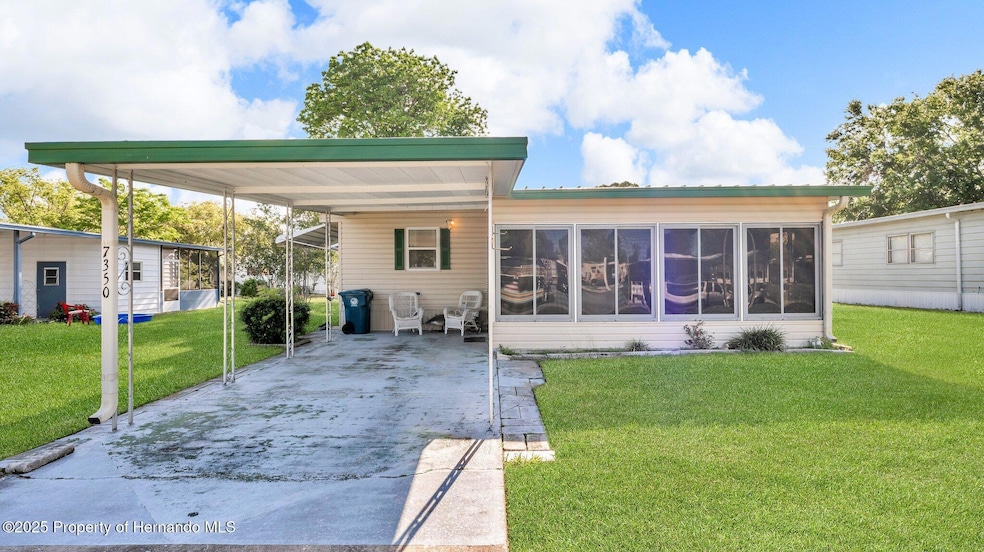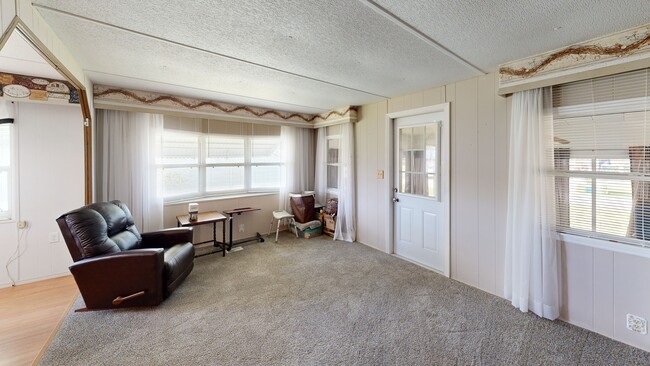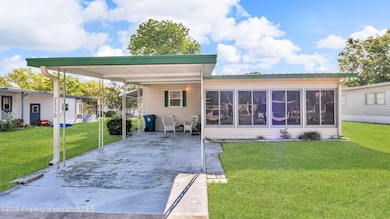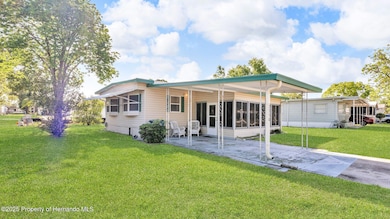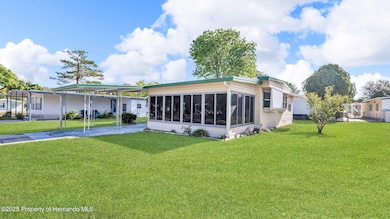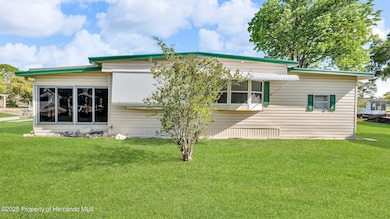
7350 Mina Ave Brooksville, FL 34613
Brookridge NeighborhoodEstimated payment $766/month
Highlights
- Golf Course Community
- Active Adult
- Screened Porch
- Fitness Center
- Clubhouse
- Tennis Courts
About This Home
Charming 2-Bed, 2-Bath Home in Peaceful 55+ Community - Front & Back Porches! Welcome to this beautifully maintained 2-bedroom, 1.5 -bath home located in a quiet and friendly 55+ community. This comfortable home features an inviting front Lanai with new windows that slide left right to open giving a lot of natural light-great place for morning coffee and a back porch for relaxing evenings or entertaining guests. Inside, you'll find an open living and dining area with plenty of natural light. The kitchen offers ample cabinet space. Enjoy low maintenance living with access to community amenities such as a clubhouse, pool, and social activities. Located close to shopping, dining, and medical facilities, this home offers both comfort and convenience. Don't miss your chance to join this welcoming community schedule a tour today!
Property Details
Home Type
- Mobile/Manufactured
Est. Annual Taxes
- $487
Year Built
- Built in 1974
Lot Details
- 6,000 Sq Ft Lot
- Property fronts a private road
- Property fronts a highway
HOA Fees
- $50 Monthly HOA Fees
Parking
- 1 Carport Space
Home Design
- Patio Home
- Aluminum Siding
Interior Spaces
- 816 Sq Ft Home
- 1-Story Property
- Ceiling Fan
- Screened Porch
Flooring
- Carpet
- Vinyl
Bedrooms and Bathrooms
- 2 Bedrooms
- 2 Full Bathrooms
Laundry
- Dryer
- Washer
Schools
- Pine Grove Elementary School
- West Hernando Middle School
- Central High School
Mobile Home
- Double Wide
Utilities
- Central Heating and Cooling System
- 150 Amp Service
Listing and Financial Details
- Legal Lot and Block 5002 / 8000
- Assessor Parcel Number R2722218146800050020
Community Details
Overview
- Active Adult
- Brookridge Community Association
- Brookridge Comm Unit 1 Subdivision
- Association Approval Required
- The community has rules related to deed restrictions
Amenities
- Clubhouse
Recreation
- Golf Course Community
- Tennis Courts
- Fitness Center
Matterport 3D Tour
Floorplan
Map
Home Values in the Area
Average Home Value in this Area
Property History
| Date | Event | Price | List to Sale | Price per Sq Ft | Prior Sale |
|---|---|---|---|---|---|
| 10/28/2025 10/28/25 | Sold | $124,000 | -3.9% | $152 / Sq Ft | View Prior Sale |
| 10/15/2025 10/15/25 | Pending | -- | -- | -- | |
| 09/02/2025 09/02/25 | For Sale | $129,000 | +4.0% | $158 / Sq Ft | |
| 08/31/2025 08/31/25 | Off Market | $124,000 | -- | -- | |
| 08/25/2025 08/25/25 | Price Changed | $129,000 | -2.3% | $158 / Sq Ft | |
| 08/21/2025 08/21/25 | For Sale | $132,000 | 0.0% | $162 / Sq Ft | |
| 08/20/2025 08/20/25 | Pending | -- | -- | -- | |
| 05/01/2025 05/01/25 | Price Changed | $132,000 | -5.0% | $162 / Sq Ft | |
| 04/08/2025 04/08/25 | For Sale | $139,000 | -- | $170 / Sq Ft |
About the Listing Agent
Christine's Other Listings
Source: Hernando County Association of REALTORS®
MLS Number: 2253357
APN: R27-222-18-1468-0005-0020
- 7353 Thorpp Ave
- 14436 Midfield St
- 14334 Midfield St
- 14410 Midfield St
- 7482 Dinsmore St
- 7452 Dinsmore St
- 7434 Dinsmore St
- 14395 Dehaven Ave
- 14383 Dehaven Ave
- 7445 Moriah Ave
- 14262 Misty St
- 7444 Moriah Ave
- 14349 Sandhurst St
- 14563 Brookridge Blvd
- 14417 Miranna St
- 7504 Country Club Dr
- 14478 Dehaven Ave
- 14443 Miranna St
- 14228 Nickelodeon St
- 14346 Nectarine St
- 7116 Barclay Ave Unit B
- 14360 Barley Grass Rd
- 15038 Brookridge Blvd
- 8349 Silverbell Loop
- 8659 Silverbell Loop
- 8381 Indian Laurel Ln
- 8502 Indian Laurel Ln
- 8163 Winter St
- 9914 Scepter Ave
- 7035 Brickell Ct
- 6534 Covewood Dr
- 9722 Scepter Ave
- 15970 Brookridge Blvd
- 13097 Scottville St Unit ID1234463P
- 7169 Fairlane Ave
- 12136 Fairway Ave
- 5524 Brackenwood Dr
- 13020 Sun Rd
- 12392 Killian St
- 7393 Fairlane Ave
