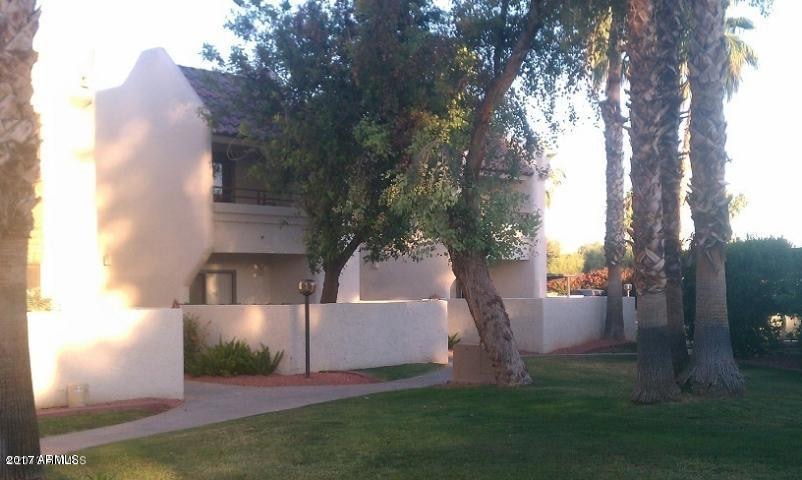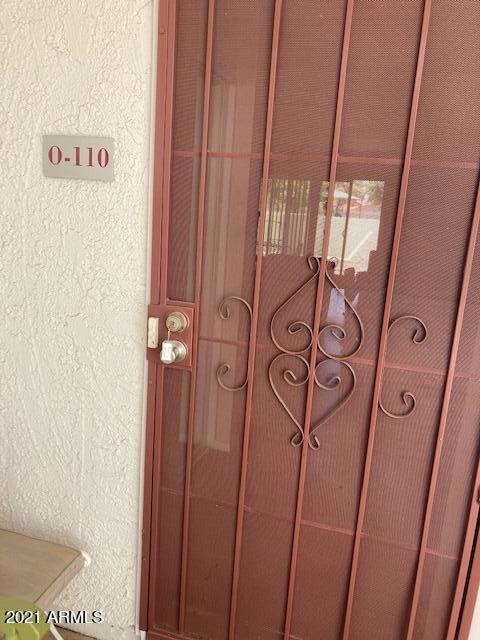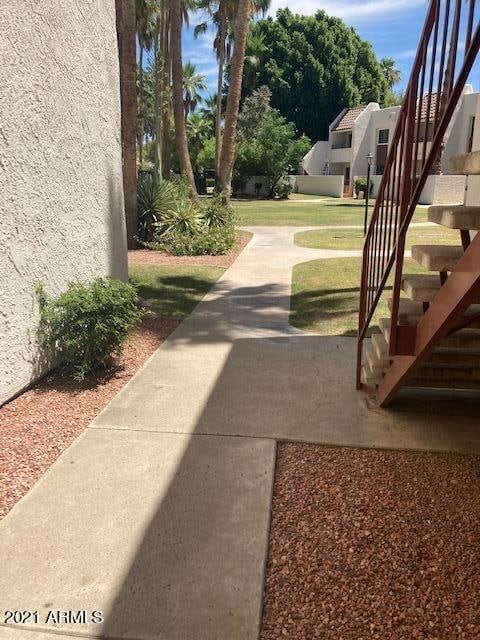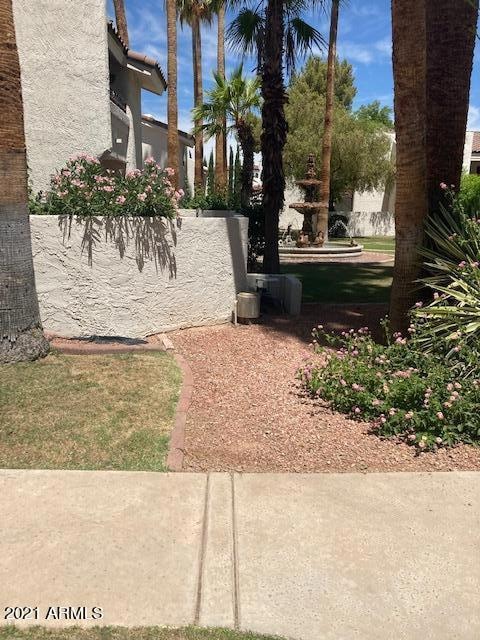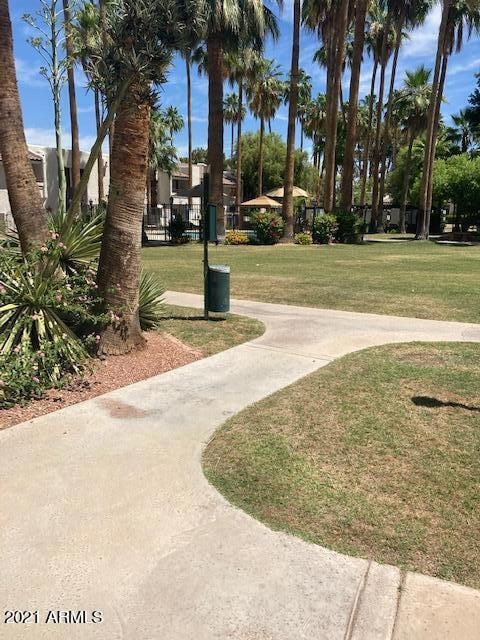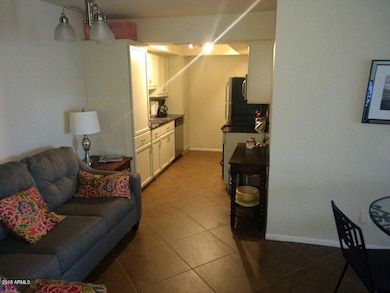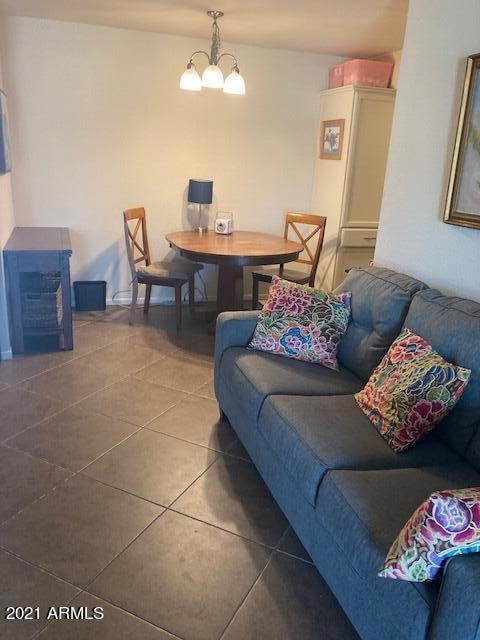7350 N Vía Paseo Del Sur Unit O110 Scottsdale, AZ 85258
McCormick Ranch Neighborhood
1
Bed
1
Bath
830
Sq Ft
871
Sq Ft Lot
Highlights
- Clubhouse
- Contemporary Architecture
- Granite Countertops
- Kiva Elementary School Rated A
- Furnished
- 5-minute walk to Shoshone Park
About This Home
FURNISHED PROPERTY. AVAILABLE APRIL - OCTOBER 2025. GROUND LEVEL, NO STEPS.. ONE OF THE FEW UNITS WHERE THE PATIO FACES SOUTH AND YOU HAVE THE GREEN BELT PARK OUT YOUR BACK GATE.PERFECT FOR ENTERTAINING! 1 BEDROOM 1 BATH AND TILE FLOORS THROUGHOUT, GRANITE COUNTER TOPS. COMBO WASHER/DRYER INCLUDED IN UNIT.COVERED PARKING ONLY THREE STALLS AWAY.CLOSE TO THE 101, FAMOUS BUTTERFLY EXHIBIT & AQUARIUM.EASY DRIVE TO FASHION SQUARE OR KIERLAND. WALK TO WALGREEN'S & STARBUCKS. OFF SEASON RATE DOES NOT INCLUDE UTILTIES.
Condo Details
Home Type
- Condominium
Year Built
- Built in 1975
Lot Details
- Two or More Common Walls
- Block Wall Fence
- Grass Covered Lot
Home Design
- Contemporary Architecture
- Wood Frame Construction
- Tile Roof
- Foam Roof
- Stucco
Interior Spaces
- 830 Sq Ft Home
- 2-Story Property
- Furnished
- Ceiling Fan
- Tile Flooring
- Granite Countertops
Bedrooms and Bathrooms
- 1 Bedroom
- Primary Bathroom is a Full Bathroom
- 1 Bathroom
Laundry
- Laundry in unit
- Stacked Washer and Dryer
Parking
- 1 Carport Space
- Assigned Parking
Accessible Home Design
- No Interior Steps
Outdoor Features
- Covered Patio or Porch
- Playground
Location
- Unit is below another unit
- Property is near a bus stop
Schools
- Kiva Elementary School
- Mohave Middle School
- Saguaro High School
Utilities
- Central Air
- Heating Available
- High Speed Internet
Listing and Financial Details
- Property Available on 6/3/25
- Rent includes utility caps apply, linen, garbage collection, dishes
- 1-Month Minimum Lease Term
- Legal Lot and Block 110 / O
- Assessor Parcel Number 177-03-588
Community Details
Overview
- Property has a Home Owners Association
- Monaco Association, Phone Number (480) 539-1396
- Built by BELLEVIEW COMMUNITIES
- Mccormick Place South Condominium Subdivision
Amenities
- Clubhouse
- Recreation Room
Recreation
- Community Pool
- Community Spa
- Children's Pool
- Bike Trail
Pet Policy
- No Pets Allowed
Map
Source: Arizona Regional Multiple Listing Service (ARMLS)
MLS Number: 6841423
Nearby Homes
- 7350 N Vía Paseo Del Sur Unit N207
- 7350 N Vía Paseo Del Sur Unit N104
- 8306 E Vía de Dorado
- 8430 E Vía de Viva
- 7507 N Vía de Los Libros
- 8082 E Vía Del Desierto
- 8083 E Vía Del Valle
- 8076 E Vía Del Arbor
- 7673 N Via de Platina
- 8145 E Vía de Viva
- 7151 N Via de la Campana
- 7417 N Vía Camello Del Norte Unit 160
- 7039 N Vía de Amigos
- 7702 N Vía Camello Del Norte
- 7512 N Vía Camello Del Sur
- 8222 E Vía de La Escuela
- 8576 E Vía de Dorado
- 7622 N Vía de Manana
- 7750 E Pleasant Run
- 8170 E Vía de La Escuela
- 7350 N Vía Paseo Del Sur Unit P201
- 7350 N Vía Paseo Del Sur Unit N108
- 7350 N Vía Paseo Del Sur Unit O106
- 7350 N Vía Paseo Del Sur Unit O209
- 7350 N Vía Paseo Del Sur Unit M104
- 7350 N Via Paseo Del Sur Unit N205
- 7350 N Via Paseo Del Sur Unit N205
- 7350 N Via Paseo Del Sur Unit M206
- 7350 N Via Paseo Del Sur Unit 107
- 8333 E Vía Paseo Del Norte Unit 1014
- 8333 E Vía Paseo Del Norte Unit 1010
- 8360 E Vía de Dorado
- 8326 E Via de la Luna
- 8361 E Vía de Encanto
- 8095 E Vía Del Desierto
- 8082 E Vía Del Desierto
- 7300 N Vía Paseo Del Sur Unit 204
- 7673 N Via de Platina
- 8144 E Via de Viva
- 7417 N Vía Camello Del Norte Unit 161
