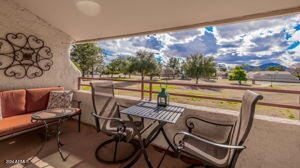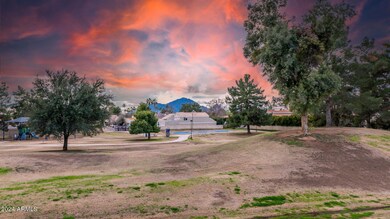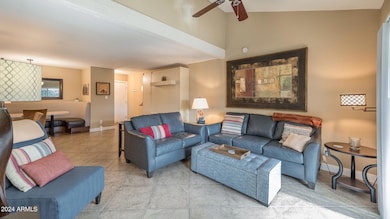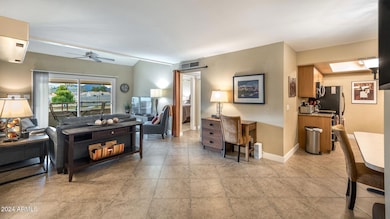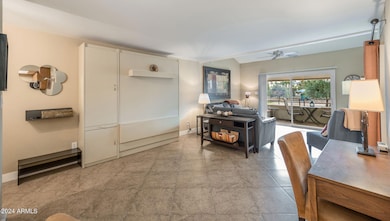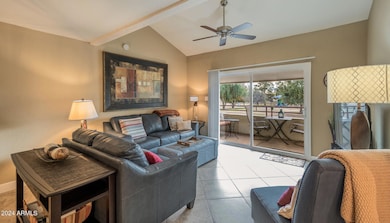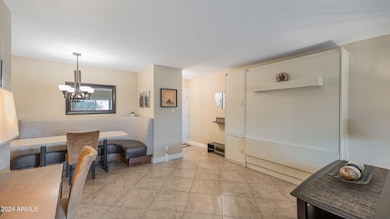7350 N Vía Paseo Del Sur Unit O209 Scottsdale, AZ 85258
McCormick Ranch Neighborhood
1
Bed
1
Bath
905
Sq Ft
871
Sq Ft Lot
Highlights
- Fitness Center
- Unit is on the top floor
- Contemporary Architecture
- Kiva Elementary School Rated A
- Clubhouse
- 5-minute walk to Shoshone Park
About This Home
The perfect condo with the best view of Shoshone Park. Enjoy the community pool, exercise facility, billiards room, clubhouse & community BBQ grills. Convenient location to many area restaurants, shopping, walking & biking paths, Talking Stick Resort, Salt River Fields and much more. This large1 bedroom/1 bath floor plan is equipped with a queen bed in the master, a queen Murphy Bed when needed. Nice leather couch and loveseat, dual washer/dryer, updated kitchen cabinetry, granite counter tops. The winter high season rate is all inclusive. A $100 cap on electricity during off-season.
Condo Details
Home Type
- Condominium
Year Built
- Built in 1975
Home Design
- Contemporary Architecture
- Wood Frame Construction
- Tile Roof
- Foam Roof
- Stucco
Interior Spaces
- 905 Sq Ft Home
- 2-Story Property
- Furnished
- Vaulted Ceiling
- Ceiling Fan
- Tile Flooring
- Built-In Microwave
- Laundry in unit
Bedrooms and Bathrooms
- 1 Bedroom
- 1 Bathroom
Parking
- 1 Carport Space
- Assigned Parking
Location
- Unit is on the top floor
- Property is near a bus stop
Schools
- Kiva Elementary School
- Mohave Middle School
- Saguaro High School
Utilities
- Central Air
- Heating Available
- High Speed Internet
Additional Features
- No Interior Steps
- Covered Patio or Porch
- Block Wall Fence
Listing and Financial Details
- Rent includes internet, electricity, water, utility caps apply, linen, garbage collection, dishes
- 1-Month Minimum Lease Term
- Tax Lot 209
- Assessor Parcel Number 177-03-649
Community Details
Overview
- Property has a Home Owners Association
- Association Phone (480) 539-1396
- Mccormick Place South Condominium Subdivision
Amenities
- Clubhouse
- Recreation Room
Recreation
- Fitness Center
- Fenced Community Pool
- Community Spa
- Bike Trail
Pet Policy
- No Pets Allowed
Map
Source: Arizona Regional Multiple Listing Service (ARMLS)
MLS Number: 6815919
Nearby Homes
- 7350 N Vía Paseo Del Sur Unit N207
- 7350 N Vía Paseo Del Sur Unit N104
- 8306 E Vía de Dorado
- 8430 E Vía de Viva
- 7507 N Vía de Los Libros
- 8082 E Vía Del Desierto
- 8083 E Vía Del Valle
- 8076 E Vía Del Arbor
- 7673 N Via de Platina
- 8145 E Vía de Viva
- 7151 N Via de la Campana
- 7417 N Vía Camello Del Norte Unit 160
- 7039 N Vía de Amigos
- 7702 N Vía Camello Del Norte
- 7512 N Vía Camello Del Sur
- 8222 E Vía de La Escuela
- 8576 E Vía de Dorado
- 7622 N Vía de Manana
- 7750 E Pleasant Run
- 8170 E Vía de La Escuela
- 7350 N Vía Paseo Del Sur Unit O106
- 7350 N Vía Paseo Del Sur Unit N108
- 7350 N Vía Paseo Del Sur Unit P201
- 7350 N Vía Paseo Del Sur Unit O110
- 7350 N Vía Paseo Del Sur Unit M104
- 7350 N Via Paseo Del Sur Unit N205
- 7350 N Via Paseo Del Sur Unit M206
- 7350 N Via Paseo Del Sur Unit N205
- 7350 N Via Paseo Del Sur Unit 107
- 8333 E Vía Paseo Del Norte Unit 1014
- 8333 E Vía Paseo Del Norte Unit 1010
- 8360 E Vía de Dorado
- 8326 E Via de la Luna
- 8361 E Vía de Encanto
- 8095 E Vía Del Desierto
- 8082 E Vía Del Desierto
- 7300 N Vía Paseo Del Sur Unit 204
- 7673 N Via de Platina
- 8144 E Via de Viva
- 7417 N Vía Camello Del Norte Unit 161
