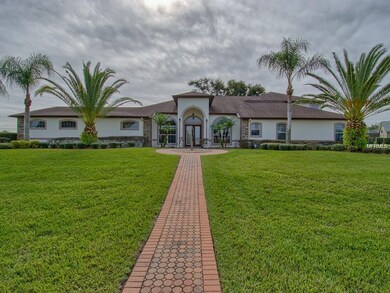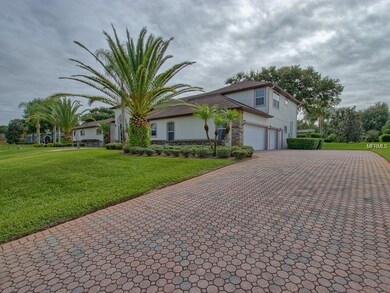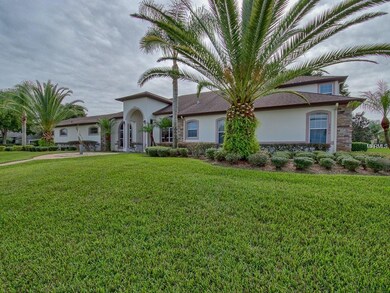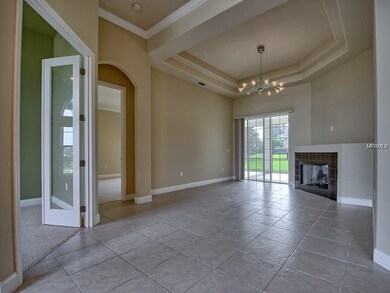
7350 Spring Mountain Ln Yalaha, FL 34797
Highlights
- Screened Pool
- Living Room with Fireplace
- Main Floor Primary Bedroom
- Open Floorplan
- Cathedral Ceiling
- Outdoor Kitchen
About This Home
As of July 2019Back on market.buyers financing fell through.
UNBELIEVABLE PRICE FOR THIS LAKES & SPRINGS POOL HOME LOCATED ON .59 ACRE LOT. THIS BEAUTIFUL LAKEFRONT COMMUNITY HAS TENNIS, RACQUETBALL, PARK AREA WITH GAZEBO AND PLENTY OF NICE ROADS TO BIKE AND TAKE WALK WITH THE FAMILY WITH A CONVENIENT LOCATION TO THE VILLAGES AND ORLANDO. SPACIOUS CUSTOM BUILT 4056 SQ. FT 5 BEDROOM/ 3 1/2 BATH HOME IS LOCATED ON A CORNER LOT AND HAS PRIVATE POOL, SPA AND SUMMER KITCHEN AREA. FRESHLY PAINTED,NEW CARPET,NEW REFRIGERATOR. Double leaded front door leads you to open foyer with tiled floors entering into living room with tray ceiling and fireplace and separate dining room area with crown molding. Separate office with double French doors. MASTER SUITE has doors leading to pool, LARGE walk-in custom closet and LARGE bath with double separate vanities, walk-in shower, jacuzzi tub, water closet, tiled floors. KITCHEN: Cathedral ceilings, Maple cabinetry, GAS 5 BURNER STOVE TOP, GRANITE, built in desk, wall oven and microwave, stainless steel appliances, island, LARGE breakfast bar, dinette area all looking on to large family room with cathedral ceilings and doors to covered enclosed porch with summer kitchen. GUEST SIDE OF HOUSE has two bedrooms and baths. UPSTAIRS large bonus room with two more bedrooms and baths. OVER SIZED THREE CAR SIDE ENTRY GARAGE. DOUBLE INSULATED TILT-IN WINDOWS, INSIDE UTILITY ROOM, SECURITY SYSTEM. A LOVELY NEIGHBORHOOD TO CALL HOME.
Last Agent to Sell the Property
ERA GRIZZARD REAL ESTATE License #618207 Listed on: 03/13/2019

Home Details
Home Type
- Single Family
Est. Annual Taxes
- $6,139
Year Built
- Built in 2006
Lot Details
- 0.59 Acre Lot
- Street terminates at a dead end
- North Facing Home
- Mature Landscaping
- Oversized Lot
- Level Lot
- Irrigation
- Landscaped with Trees
HOA Fees
- $55 Monthly HOA Fees
Parking
- 3 Car Attached Garage
- Split Garage
- Rear-Facing Garage
- Garage Door Opener
- Driveway
- Open Parking
Home Design
- Planned Development
- Slab Foundation
- Wood Frame Construction
- Shingle Roof
- Block Exterior
- Stucco
Interior Spaces
- 4,056 Sq Ft Home
- Open Floorplan
- Crown Molding
- Tray Ceiling
- Cathedral Ceiling
- Ceiling Fan
- Gas Fireplace
- Insulated Windows
- Shades
- Blinds
- Sliding Doors
- Living Room with Fireplace
- Pool Views
- Home Security System
Kitchen
- Eat-In Kitchen
- Built-In Oven
- Cooktop
- Microwave
- Dishwasher
- Stone Countertops
- Solid Wood Cabinet
- Disposal
Flooring
- Carpet
- Ceramic Tile
Bedrooms and Bathrooms
- 5 Bedrooms
- Primary Bedroom on Main
- Split Bedroom Floorplan
- Walk-In Closet
Laundry
- Laundry Room
- Dryer
- Washer
Pool
- Screened Pool
- In Ground Pool
- Heated Spa
- In Ground Spa
- Gunite Pool
- Fence Around Pool
Outdoor Features
- Covered patio or porch
- Outdoor Kitchen
- Rain Gutters
Utilities
- Central Heating and Cooling System
- Electric Water Heater
- Septic Tank
- Cable TV Available
Listing and Financial Details
- Down Payment Assistance Available
- Visit Down Payment Resource Website
- Tax Lot 4
- Assessor Parcel Number 17-20-25-1200-000-00400
Community Details
Overview
- Linda Kost Association, Phone Number (352) 989-0077
- Lakes & Spgs Sub Subdivision
- The community has rules related to deed restrictions
Recreation
- Tennis Courts
- Racquetball
- Community Playground
- Park
Ownership History
Purchase Details
Home Financials for this Owner
Home Financials are based on the most recent Mortgage that was taken out on this home.Purchase Details
Home Financials for this Owner
Home Financials are based on the most recent Mortgage that was taken out on this home.Purchase Details
Home Financials for this Owner
Home Financials are based on the most recent Mortgage that was taken out on this home.Purchase Details
Purchase Details
Home Financials for this Owner
Home Financials are based on the most recent Mortgage that was taken out on this home.Similar Homes in the area
Home Values in the Area
Average Home Value in this Area
Purchase History
| Date | Type | Sale Price | Title Company |
|---|---|---|---|
| Warranty Deed | $418,500 | Brokers Ttl Of Leesburg Llc | |
| Warranty Deed | $49,000 | -- | |
| Warranty Deed | $86,600 | -- | |
| Warranty Deed | $46,000 | -- | |
| Warranty Deed | $35,000 | -- |
Mortgage History
| Date | Status | Loan Amount | Loan Type |
|---|---|---|---|
| Open | $373,000 | New Conventional | |
| Closed | $376,650 | New Conventional | |
| Previous Owner | $175,000 | Commercial | |
| Previous Owner | $250,000 | Stand Alone Refi Refinance Of Original Loan | |
| Previous Owner | $45,000 | Seller Take Back | |
| Previous Owner | $530,000 | Fannie Mae Freddie Mac | |
| Previous Owner | $34,000 | Purchase Money Mortgage |
Property History
| Date | Event | Price | Change | Sq Ft Price |
|---|---|---|---|---|
| 07/04/2025 07/04/25 | Pending | -- | -- | -- |
| 05/30/2025 05/30/25 | For Sale | $725,000 | +73.2% | $179 / Sq Ft |
| 07/22/2019 07/22/19 | Sold | $418,500 | -2.7% | $103 / Sq Ft |
| 06/21/2019 06/21/19 | Pending | -- | -- | -- |
| 05/13/2019 05/13/19 | For Sale | $429,900 | 0.0% | $106 / Sq Ft |
| 04/12/2019 04/12/19 | Pending | -- | -- | -- |
| 03/07/2019 03/07/19 | For Sale | $429,900 | -- | $106 / Sq Ft |
Tax History Compared to Growth
Tax History
| Year | Tax Paid | Tax Assessment Tax Assessment Total Assessment is a certain percentage of the fair market value that is determined by local assessors to be the total taxable value of land and additions on the property. | Land | Improvement |
|---|---|---|---|---|
| 2025 | $5,416 | $421,820 | -- | -- |
| 2024 | $5,416 | $421,820 | -- | -- |
| 2023 | $5,416 | $397,620 | $0 | $0 |
| 2022 | $5,227 | $386,040 | $0 | $0 |
| 2021 | $5,040 | $374,803 | $0 | $0 |
| 2020 | $5,297 | $369,629 | $0 | $0 |
| 2019 | $6,257 | $389,755 | $0 | $0 |
| 2018 | $6,139 | $390,091 | $0 | $0 |
| 2017 | $5,640 | $357,317 | $0 | $0 |
| 2016 | $5,598 | $361,839 | $0 | $0 |
| 2015 | $5,118 | $305,157 | $0 | $0 |
| 2014 | $5,107 | $301,295 | $0 | $0 |
Agents Affiliated with this Home
-
A
Seller's Agent in 2025
Adam Monteleone
WHEATLEY REALTY GROUP
-
B
Buyer's Agent in 2025
Brandie Mathison-Klein
KELLER WILLIAMS ELITE PARTNERS III REALTY
-
C
Seller's Agent in 2019
Cynthia Wheeler
ERA GRIZZARD REAL ESTATE
-
M
Buyer's Agent in 2019
Michael Brenner
CENTURY 21 MYERS REALTY
Map
Source: Stellar MLS
MLS Number: G5012992
APN: 17-20-25-1200-000-00400
- 7303 Spring Mountain Ln
- TBD Palm Dr
- 7303 Birds Nest Ct
- 6712 Golden Eagle Blvd
- 6708 Golden Eagle Blvd
- 27476 Black Kite Ave
- 6992 Broad Wing Loop
- 6858 Spanish Imperial St
- 6824 Serpent Hawk Ln
- 6876 Spanish Imperial St
- 8 Pine Ct
- 26850 Trimpi Rd
- 29 Lonesome Pine Trail
- 702 Clusterwood Dr
- 301 Waterwood Dr
- 102 Cedar Way
- 104 Clusterwood Dr
- 601 Clusterwood Dr
- 112 Waterwood Dr
- 7285 Number 2 Rd






