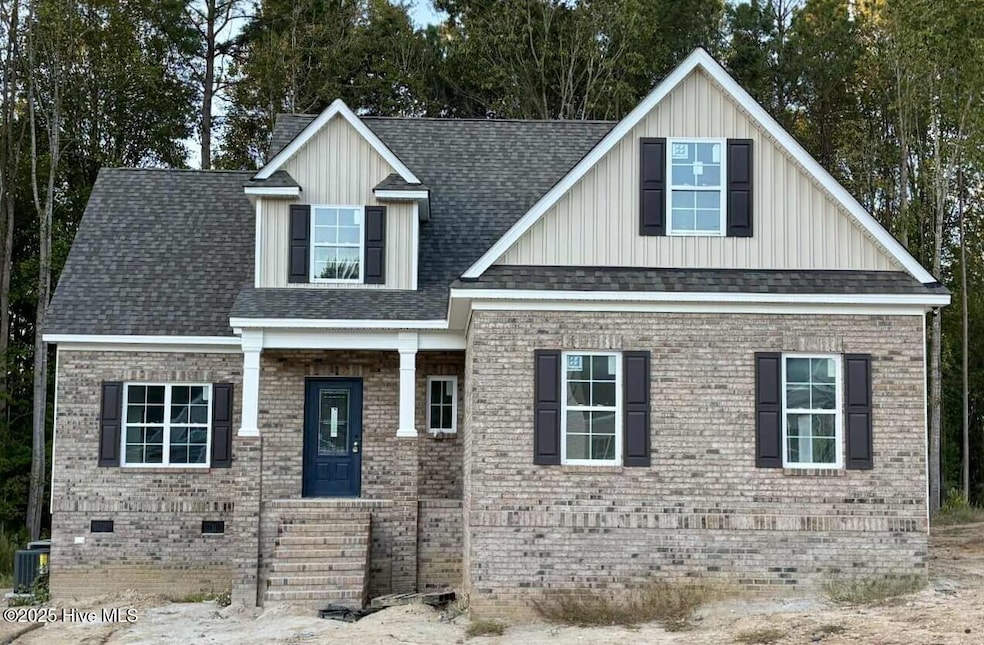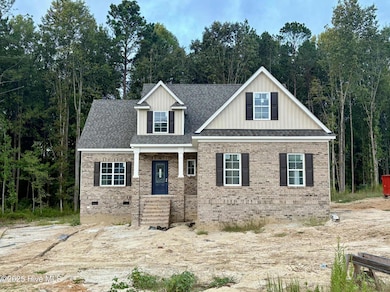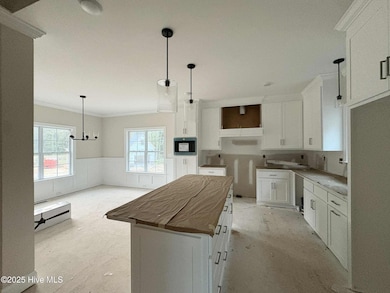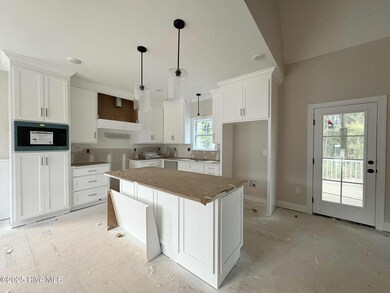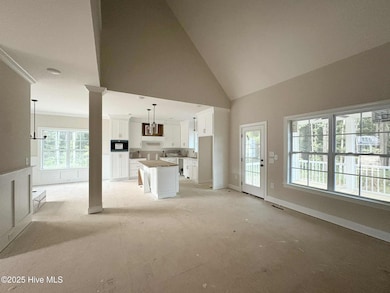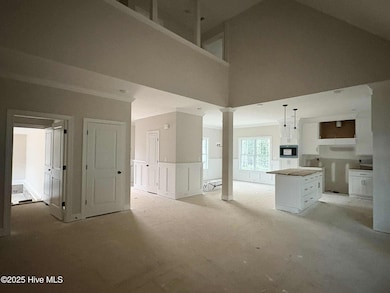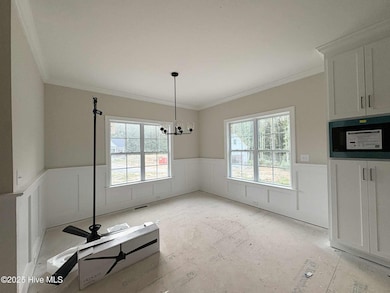7350 Twin Pines Rd Spring Hope, NC 27882
Estimated payment $2,594/month
Highlights
- Deck
- Bonus Room
- Mud Room
- Main Floor Primary Bedroom
- Great Room
- Porch
About This Home
Welcome to your dream home, nestled on a spacious county lot with the peace and privacy of no city taxes. $5,000 Builder Incentive to Use as You Choose! Centrally located 30 minutes or less to Raleigh, Rocky Mount or Wilson and everywhere in between. This beautifully custom-crafted new construction home is packed with premium upgrades and thoughtful design throughout every room.Step inside to discover a bright, open-concept layout featuring luxury vinyl plank flooring in the main living areas. The heart of the home is the stunning open kitchen, boasting ceiling-height custom cabinetry with under-cabinet lighting, quartz countertops, a large center island perfect for entertaining, upgraded stainless steel appliances, and an open dining space highlighted by elegant wainscoting.The first-floor master suite is your personal retreat, complete with a spa-like bath featuring a tile walk-in shower, dual vanities with quartz counters, and a spacious walk-in closet.Upstairs offers two generously sized bedrooms, a full bath, and a finished bonus room ideal for a playroom, office, or media space.Additional features include: 2-car garage, screened in back porch, Dedicated laundry room with built-in mud bench/drop zone - perfect for organizing backpacks, coats, and shoes, and Stylish finishes and timeless craftsmanship throughout.This home blends luxury, functionality, and serene country living--don't miss your chance to make it yours!
Home Details
Home Type
- Single Family
Year Built
- Built in 2025
Lot Details
- 0.81 Acre Lot
HOA Fees
- $20 Monthly HOA Fees
Home Design
- Brick Exterior Construction
- Brick Foundation
- Wood Frame Construction
- Architectural Shingle Roof
- Vinyl Siding
- Stick Built Home
Interior Spaces
- 2,190 Sq Ft Home
- 2-Story Property
- Ceiling Fan
- Mud Room
- Great Room
- Combination Dining and Living Room
- Bonus Room
- Crawl Space
Kitchen
- Self-Cleaning Oven
- Dishwasher
- Kitchen Island
Flooring
- Carpet
- Tile
- Luxury Vinyl Plank Tile
Bedrooms and Bathrooms
- 3 Bedrooms
- Primary Bedroom on Main
- Walk-in Shower
Laundry
- Laundry Room
- Washer and Dryer Hookup
Attic
- Attic Floors
- Storage In Attic
Parking
- 2 Car Attached Garage
- Side Facing Garage
- Garage Door Opener
- Driveway
Eco-Friendly Details
- Energy-Efficient Doors
- ENERGY STAR/CFL/LED Lights
Outdoor Features
- Deck
- Screened Patio
- Porch
Schools
- Spring Hope Elementary School
- Southern Nash Middle School
- Southern Nash High School
Utilities
- Heat Pump System
- Programmable Thermostat
- Electric Water Heater
- Cable TV Available
Community Details
- Pinewoods Farm HOA, Phone Number (252) 462-0022
- Pinewoods Farm Subdivision
- Maintained Community
Listing and Financial Details
- Tax Lot 11
- Assessor Parcel Number 276900035475
Map
Home Values in the Area
Average Home Value in this Area
Property History
| Date | Event | Price | List to Sale | Price per Sq Ft |
|---|---|---|---|---|
| 10/21/2025 10/21/25 | Pending | -- | -- | -- |
| 09/09/2024 09/09/24 | For Sale | $409,900 | -- | $187 / Sq Ft |
Source: Hive MLS
MLS Number: 100529733
- 7328 Twin Pines Rd
- 801 Emmett Ct
- 7337 Twin Pines Rd
- Lot 39 S Big Woods Rd
- 5-10 S Big Woods Rd
- Lot 52 S Big Woods Rd
- 1-4 S Big Woods Rd
- 108 Circle Dr
- 110 Circle Dr
- 0 Green Rd Unit 100449341
- 0 Green Rd Unit 100449340
- 103 Virginia St
- 9200 W Old Spring Hope Rd
- 600 S Pine St
- 506 W Branch St
- 111 S May St
- 6273 Nicole Rd
- 512 W Nash St
- 8 S Big Woods Rd
- 9480 W Old Spring Hope Rd
