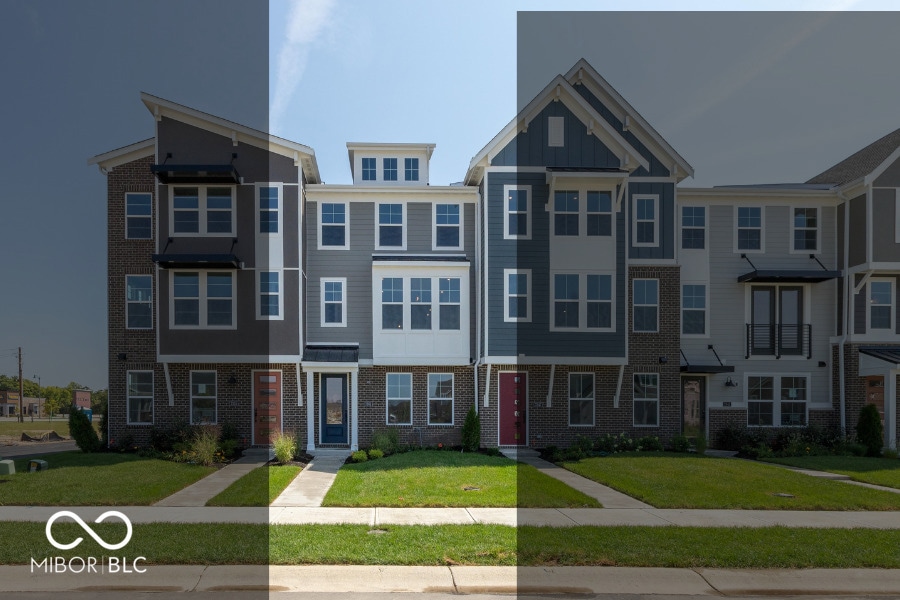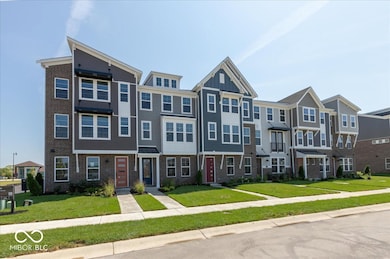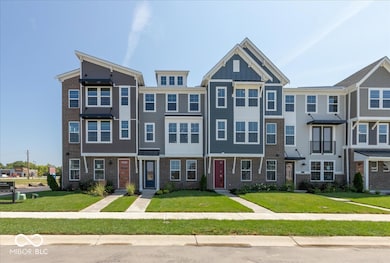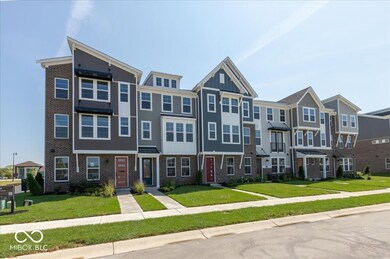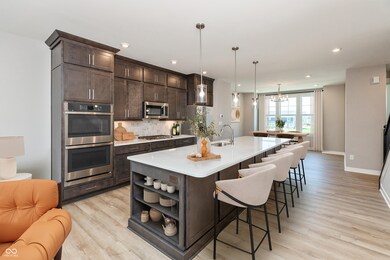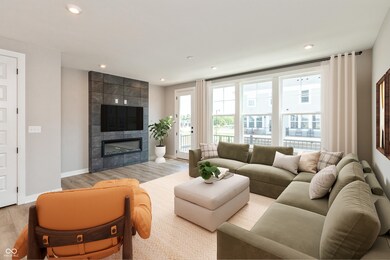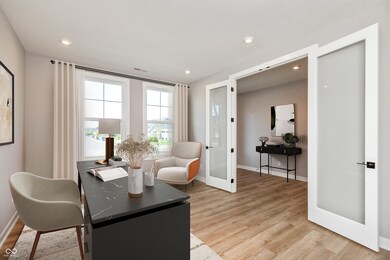7351 Bayview Run McCordsville, IN 46055
Greenfield NeighborhoodEstimated payment $2,155/month
Highlights
- New Construction
- Walk-In Pantry
- Walk-In Closet
- McCordsville Elementary School Rated A-
- 2 Car Attached Garage
- Breakfast Bar
About This Home
Gorgeous new Tustin Contemporary Classic plan by Fischer Homes in beautiful Hampton Walk featuring 3 levels of living space. Inside on the main level is a large rec room perfect for entertaining. Upstairs you'll find the main living areas with a well-appointed island kitchen with built-in stainless steel appliances, upgraded cabinetry with soft close hinges, durable quartz counters, a walk-in pantry, and a dining room. Huge family room with linear fireplace and walks out to the deck. The top floor has an oversized primary bedroom with an en suite with a double bowl vanity, walk-in shower, and walk-in closet. 2-bay built-in garage. Some photos have been virtually staged.
Home Details
Home Type
- Single Family
Est. Annual Taxes
- $17
Year Built
- Built in 2025 | New Construction
HOA Fees
- $315 Monthly HOA Fees
Parking
- 2 Car Attached Garage
Home Design
- Brick Exterior Construction
- Slab Foundation
- Cement Siding
Interior Spaces
- 3-Story Property
- Family Room with Fireplace
- Fire and Smoke Detector
- Laundry on upper level
Kitchen
- Breakfast Bar
- Walk-In Pantry
- Gas Oven
- Gas Cooktop
- Microwave
- Dishwasher
- Disposal
Flooring
- Carpet
- Vinyl Plank
Bedrooms and Bathrooms
- 3 Bedrooms
- Walk-In Closet
Utilities
- Forced Air Heating and Cooling System
Community Details
- Association fees include management
- Association Phone (317) 848-5055
- Hampton Walk Subdivision
- Property managed by HOA Community Links
- The community has rules related to covenants, conditions, and restrictions
Listing and Financial Details
- Tax Lot 1101
- Assessor Parcel Number 300126400011101018
Map
Home Values in the Area
Average Home Value in this Area
Tax History
| Year | Tax Paid | Tax Assessment Tax Assessment Total Assessment is a certain percentage of the fair market value that is determined by local assessors to be the total taxable value of land and additions on the property. | Land | Improvement |
|---|---|---|---|---|
| 2024 | $17 | $800 | $800 | $0 |
Property History
| Date | Event | Price | List to Sale | Price per Sq Ft | Prior Sale |
|---|---|---|---|---|---|
| 11/05/2025 11/05/25 | Sold | $364,990 | 0.0% | $170 / Sq Ft | View Prior Sale |
| 10/31/2025 10/31/25 | Off Market | $364,990 | -- | -- | |
| 10/09/2025 10/09/25 | Price Changed | $364,990 | -0.5% | $170 / Sq Ft | |
| 09/16/2025 09/16/25 | For Sale | $366,990 | -- | $171 / Sq Ft |
Purchase History
| Date | Type | Sale Price | Title Company |
|---|---|---|---|
| Deed | $336,948 | First American Title Insurance |
Source: MIBOR Broker Listing Cooperative®
MLS Number: 22042484
APN: 30-01-26-400-011.101-018
- 7317 Bayview Run
- 7313 Bayview Run
- 7309 Bayview Run
- 7305 Bayview Run Unit 13-605
- 7333 Bayview Run
- 7339 Bayview Run
- 7343 Bayview Run Unit 11-604
- 7347 Bayview Run
- 7294 Broadview Ln
- 7346 Broadview Ln
- 6996 Gibson Ln
- 7168 Bayview Run
- 7250 Broadview Ln
- 7308 Broadview Ln
- 7288 Broadview Ln
- 6995 Bayview Run
- DaVinci Plan at Hampton Walk - Maple Street Collection
- Greenbriar Plan at Hampton Walk - Maple Street Collection
- Wembley Plan at Hampton Walk - Paired Patio Homes Collection
- Breckenridge Plan at Hampton Walk - Maple Street Collection
- 7457 N Kensington Way
- 6348 W 750 N
- 7298 Kensington Way
- 5811 Main St Unit 1-319.1407292
- 5811 Main St Unit 1-321.1407301
- 5811 Main St Unit 2-317.1407294
- 5811 Main St Unit 1-217.1407295
- 5811 Main St Unit 1-305.1407296
- 5811 Main St Unit 2-311.1407303
- 5811 Main St Unit 1-229.1407291
- 5811 Main St Unit 1-323.1407298
- 5811 Main St Unit 2-213.1407302
- 5811 Main St Unit 2-309.1407300
- 5811 Main St Unit 2-131.1407293
- 5811 Main St Unit 2-203.1407299
- 5811 Main St Unit 2-327.1407297
- 5812 Main St
- 7357 N Gateway Crossing
- 6999 N Abilene Way
- 6868 W Odessa Way
