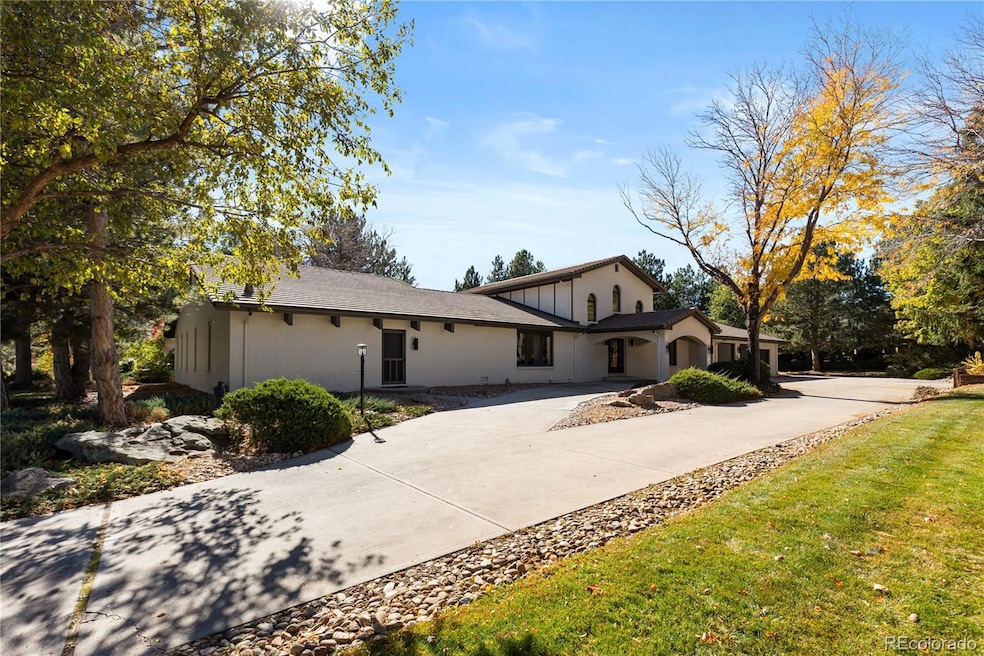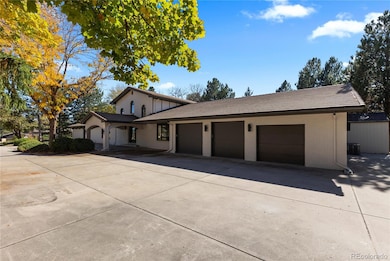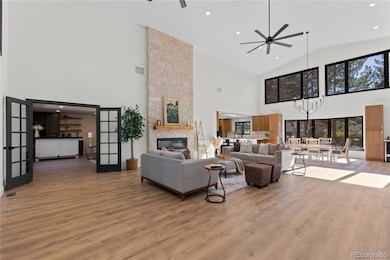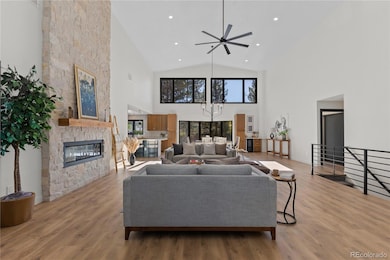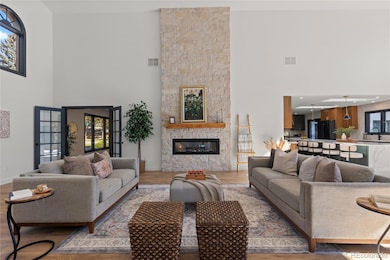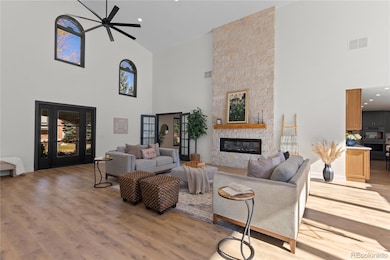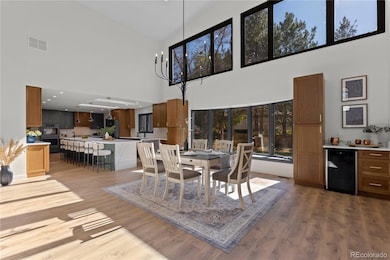7351 Poppy Way Arvada, CO 80007
Northwood Acres NeighborhoodEstimated payment $12,744/month
Highlights
- Popular Property
- Indoor Pool
- 0.89 Acre Lot
- West Woods Elementary School Rated A
- Primary Bedroom Suite
- Open Floorplan
About This Home
Why not live the resort life every single day? This impressive estate in a little-known West Arvada enclave, Sherwood Farms, sits beside West Woods Golf Club on a sprawling, park-like lot surrounded by pine trees and privacy. Inside, you’ll enjoy single-level living, a top-to-bottom remodel with designer finishes, an indoor pool and hot tub, and a full in-law suite with its own kitchen and laundry.
Your luxe new life comes into focus as you pull into the wraparound driveway, notice the elegant tile roof and fresh exterior paint, and enter beneath the porte-cochère into a magnificent, light-filled great room with soaring ceilings and a dual-sided fireplace wrapped in floor-to-ceiling stacked stone. It’ll spark your imagination for how to host in style—as will the impressive kitchen, flanked by custom cabinetry and anchored by a massive island with a tucked waterfall-edge quartz countertop, seating, and a secondary prep sink. You’ll love the double dishwashers, coffee bar, and hidden pantry entry concealed behind custom millwork. Gather in the adjacent game room with a bar console or enjoy year-round pool parties in the cedar-finished pool room, complete with its own shower, bathroom, fridge, sink, and gas grill.
At day’s end, retreat to your spacious primary suite—serene and sophisticated with a wood accent wall, designer soaking tub, illuminated mirrors, floating vanity, and expansive walk-in shower with a rainfall showerhead. A generous walk-in closet with custom organization completes the suite.
Enjoy the savings and convenience of no HOA, plus all-new laminate flooring throughout, two brand-new AC units, two new furnaces, new electrical throughout the house, and a new radon mitigation system.
Located in a distinctive pocket of Arvada at the foot of the Rocky Mountains, this home is minutes from alpine beauty yet close to the dining, shopping, and amenities of Old Town Arvada, Golden, and Denver.
***Ask about our preferred lender incentives on this home***
Listing Agent
Your Castle Real Estate Inc Brokerage Email: joersolomon@gmail.com,303-870-8380 License #100081162 Listed on: 10/23/2025

Home Details
Home Type
- Single Family
Est. Annual Taxes
- $7,463
Year Built
- Built in 1987 | Remodeled
Lot Details
- 0.89 Acre Lot
- North Facing Home
- Property is Fully Fenced
- Landscaped
- Front and Back Yard Sprinklers
- Irrigation
- Pine Trees
- Partially Wooded Lot
- Many Trees
- Private Yard
- Garden
- Grass Covered Lot
- Property is zoned MR-1
Parking
- 3 Car Attached Garage
- Electric Vehicle Home Charger
- Circular Driveway
Home Design
- Brick Exterior Construction
- Slab Foundation
- Concrete Roof
- Radon Mitigation System
Interior Spaces
- 1-Story Property
- Open Floorplan
- Bar Fridge
- Vaulted Ceiling
- Ceiling Fan
- Electric Fireplace
- Bay Window
- Mud Room
- Great Room with Fireplace
- 2 Fireplaces
- Living Room
- Dining Room
- Home Office
- Recreation Room
- Game Room
- Sun or Florida Room
- Mountain Views
- Finished Basement
- 1 Bedroom in Basement
Kitchen
- Double Oven
- Cooktop with Range Hood
- Microwave
- Dishwasher
- Kitchen Island
- Quartz Countertops
- Disposal
Flooring
- Carpet
- Laminate
- Tile
Bedrooms and Bathrooms
- 5 Bedrooms | 4 Main Level Bedrooms
- Primary Bedroom Suite
- En-Suite Bathroom
- Walk-In Closet
- Jack-and-Jill Bathroom
- Soaking Tub
Laundry
- Laundry Room
- Dryer
- Washer
Home Security
- Smart Thermostat
- Carbon Monoxide Detectors
- Fire and Smoke Detector
Outdoor Features
- Indoor Pool
- Patio
- Rain Gutters
- Front Porch
Schools
- West Woods Elementary School
- Drake Middle School
- Ralston Valley High School
Utilities
- Forced Air Heating and Cooling System
- 440 Volts
- Gas Water Heater
- Phone Available
- Cable TV Available
Community Details
- No Home Owners Association
- Sherwood Farms Subdivision
Listing and Financial Details
- Exclusions: Staging items
- Assessor Parcel Number 133298
Map
Home Values in the Area
Average Home Value in this Area
Tax History
| Year | Tax Paid | Tax Assessment Tax Assessment Total Assessment is a certain percentage of the fair market value that is determined by local assessors to be the total taxable value of land and additions on the property. | Land | Improvement |
|---|---|---|---|---|
| 2024 | $7,489 | $85,342 | $27,433 | $57,909 |
| 2023 | $7,489 | $85,342 | $27,433 | $57,909 |
| 2022 | $4,907 | $57,620 | $20,633 | $36,987 |
| 2021 | $5,222 | $59,279 | $21,227 | $38,052 |
| 2020 | $4,589 | $52,315 | $16,195 | $36,120 |
| 2019 | $4,525 | $52,315 | $16,195 | $36,120 |
| 2018 | $4,789 | $53,625 | $16,614 | $37,011 |
| 2017 | $4,400 | $53,625 | $16,614 | $37,011 |
| 2016 | $4,642 | $54,137 | $15,380 | $38,757 |
| 2015 | $4,838 | $54,137 | $15,380 | $38,757 |
| 2014 | $4,838 | $45,266 | $12,598 | $32,668 |
Property History
| Date | Event | Price | List to Sale | Price per Sq Ft | Prior Sale |
|---|---|---|---|---|---|
| 10/24/2025 10/24/25 | For Sale | $2,300,000 | +104.4% | $358 / Sq Ft | |
| 07/31/2025 07/31/25 | Sold | $1,125,000 | -10.0% | $243 / Sq Ft | View Prior Sale |
| 06/18/2025 06/18/25 | For Sale | $1,250,000 | -- | $270 / Sq Ft |
Purchase History
| Date | Type | Sale Price | Title Company |
|---|---|---|---|
| Warranty Deed | $1,125,000 | First American Title |
Mortgage History
| Date | Status | Loan Amount | Loan Type |
|---|---|---|---|
| Previous Owner | $1,256,250 | Construction |
Source: REcolorado®
MLS Number: 6674628
APN: 20-363-05-003
- 16225 W 74th Dr
- 7355 Nile St
- 7209 Secrest Ct
- 16843 W 75th Place
- 7081 Salvia St
- 7092 Secrest Ct
- 7329 Secrest Ct
- 16589 W 69th Cir
- 15518 W 75th Place
- 7570 Loveland Cir
- 6951 Nile Ct
- 6961 Salvia St
- 15336 W 69th Dr
- 15290 W 69th Place
- 15252 W 69th Place
- 15328 W 68th Ave
- 15336 W 68th Ave
- 15338 W 68th Ave
- 7787 Mcintyre Ct
- 15347 W 68th Ave
- 14813 W 70th Dr
- 14572 W 69th Place
- 15091 W 82nd Place
- 15274 W 64th Ln Unit 307
- 6224 Secrest St
- 14982 W 82nd Place
- 8254 Joyce St
- 14891 W 82nd Ave
- 17494 W 84th Dr
- 8384 Holman St Unit A
- 6684 Zang Ct
- 8791 Culebra Ct
- 6283 Yank Ct
- 9119 Flora St
- 6068 Vivian Ct
- 7010 Simms St
- 11535 W 70th Place
- 4975 Howell St
- 12155 W 58th Place
- 6400-6454 Simms St
