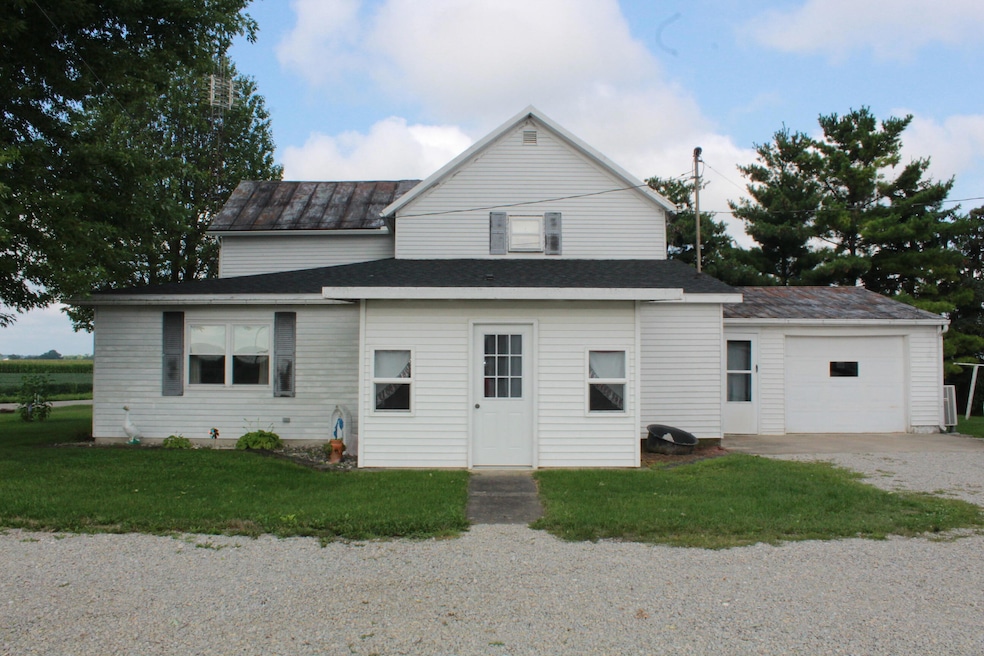7352 Cohn Rd New Weston, OH 45348
Estimated payment $1,056/month
Highlights
- No HOA
- 1 Car Attached Garage
- Baseboard Heating
- Versailles Elementary School Rated A
- Ceiling Fan
- Gas Fireplace
About This Home
Welcome home to this charming two-story country residence featuring 3 bedrooms and 1 bath, offering approximately 2,176 square feet of living space in the desirable Versailles School District. Built in the early 1900s and situated on 1.067 acres along a quiet, private back road, this home combines character with modern updates. The main floor offers a spacious living area with a cozy propane fireplace, a dining area, and a kitchen with a convenient bar for family gatherings. The large main floor bedroom features double closets, while a full bath, sizable utility / mud room, and enclosed porch complete the level. Upstairs, you'll find a landing with storage and two generously sized bedrooms. An attached one-car garage provides added convenience. Outside, enjoy a 32x72 barn--partially concreted--and a quonset building for additional storage or workspace. The home is heated and cooled with mini-split systems, electric baseboards,a propane fireplace and propane wall heaters. Notable updates per seller include some new windows (2012), , updated electric panel (2018), shingles (2020), water heater (2023), septic system (2024). The propane tank is rented through Mercer Landmark. This well-loved property has been in the same family for 30+ years, and the seller is seeking the perfect buyer to continue the tradition of love and care it has received for decades. Call today to make this home yours before it's gone!
Home Details
Home Type
- Single Family
Est. Annual Taxes
- $1,230
Year Built
- Built in 1900
Parking
- 1 Car Attached Garage
Home Design
- Slab Foundation
- Aluminum Siding
- Vinyl Siding
Interior Spaces
- 2,176 Sq Ft Home
- 2-Story Property
- Ceiling Fan
- Gas Fireplace
Bedrooms and Bathrooms
- 3 Bedrooms
- 1 Full Bathroom
Basement
- Partial Basement
- Crawl Space
Utilities
- Cooling System Mounted In Outer Wall Opening
- Window Unit Cooling System
- Heating System Uses Propane
- Heat Pump System
- Baseboard Heating
- Propane
- Well
- Septic Tank
Additional Features
- Outbuilding
- 1.07 Acre Lot
Community Details
- No Home Owners Association
Listing and Financial Details
- Assessor Parcel Number R84031203000010200
Map
Home Values in the Area
Average Home Value in this Area
Tax History
| Year | Tax Paid | Tax Assessment Tax Assessment Total Assessment is a certain percentage of the fair market value that is determined by local assessors to be the total taxable value of land and additions on the property. | Land | Improvement |
|---|---|---|---|---|
| 2024 | $1,231 | $49,010 | $6,850 | $42,160 |
| 2023 | $1,252 | $49,010 | $6,850 | $42,160 |
| 2022 | $997 | $40,040 | $5,710 | $34,330 |
| 2021 | $1,080 | $40,040 | $5,710 | $34,330 |
| 2020 | $1,085 | $40,040 | $5,710 | $34,330 |
| 2019 | $865 | $33,850 | $5,710 | $28,140 |
| 2018 | $849 | $33,850 | $5,710 | $28,140 |
| 2017 | $580 | $33,850 | $5,710 | $28,140 |
| 2016 | $581 | $26,690 | $5,710 | $20,980 |
| 2015 | $581 | $26,690 | $5,710 | $20,980 |
| 2014 | $611 | $26,690 | $5,710 | $20,980 |
| 2013 | $652 | $26,410 | $5,430 | $20,980 |
Property History
| Date | Event | Price | Change | Sq Ft Price |
|---|---|---|---|---|
| 08/13/2025 08/13/25 | For Sale | $174,900 | -- | $80 / Sq Ft |
Purchase History
| Date | Type | Sale Price | Title Company |
|---|---|---|---|
| Certificate Of Transfer | -- | None Available | |
| Deed | $29,000 | -- |
Mortgage History
| Date | Status | Loan Amount | Loan Type |
|---|---|---|---|
| Previous Owner | $100,474 | Unknown |
Source: Western Regional Information Systems & Technology (WRIST)
MLS Number: 1040664
APN: R84-0-312-03-00-00-10200
- 159 Mendenhall Rd
- 158 Mendenhall Rd
- 157 Mendenhall Rd
- 160 Mendenhall Rd
- 140 Liberty Dr
- 139 Liberty Dr
- 141 Liberty Dr
- 142 Liberty Dr
- 137 Liberty Dr
- 138 Liberty Dr
- 136 Liberty Dr
- 144 Liberty Dr
- 135 Veterans Dr
- 147 Veterans Dr
- 143 Liberty Dr
- 146 Liberty Dr
- 155 Liberty Dr
- 145 Liberty Dr
- 153 Liberty Dr
- 156 Veterans Dr
- 102 S Main St Unit Suite2
- 812 Pro Dr
- 808 Pro Dr
- 800 Indiana Ave
- 416 Beech St
- 125 W Chestnut St
- 10975 Comanche Dr
- 309 S High St
- 2150 Echo Dr
- 2200 Deerfield Crossing Unit 2269
- 1314 Tully Dr Unit 1314
- 1114 Lenox St
- 512 W Hoewisher Rd
- 811 Lynn St
- 90 Maryville Ln
- 608 N Highland Ave Unit 610
- 608 N Highland Ave Unit 608
- 1520 Spruce Ave Unit 10.6
- 1128 Amherst Dr Unit C3
- 2355 Collins Dr Unit A







