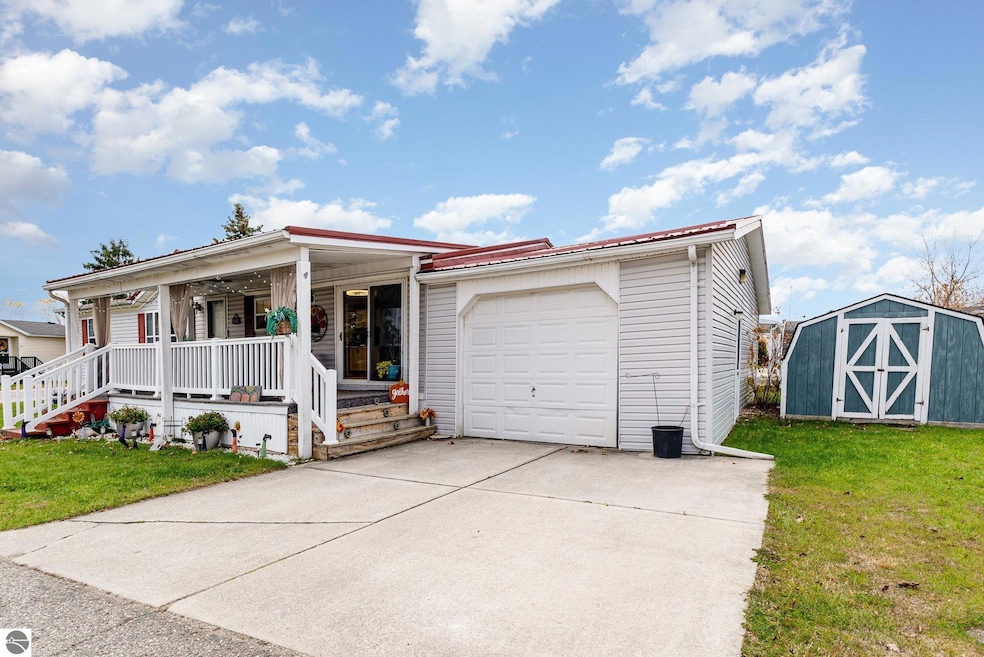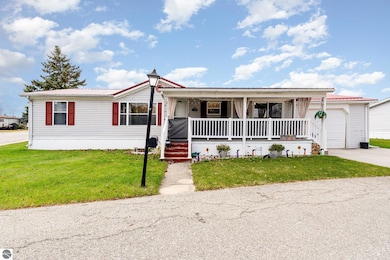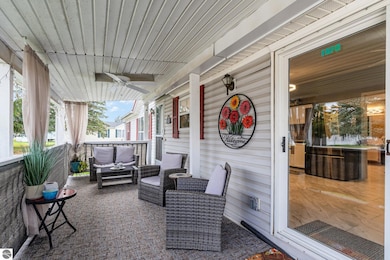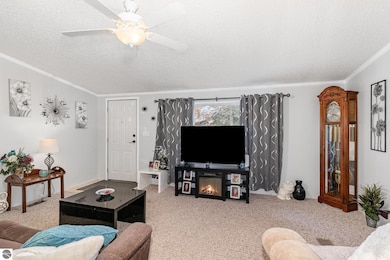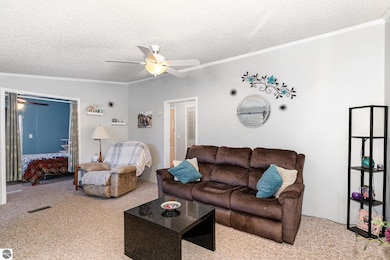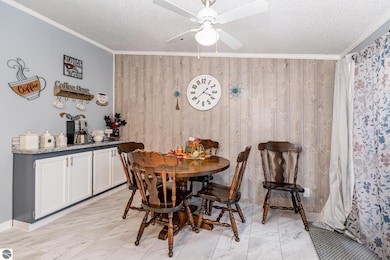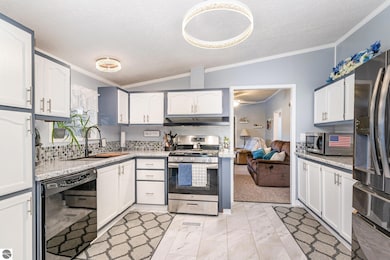Estimated payment $397/month
Highlights
- Covered Patio or Porch
- Forced Air Heating and Cooling System
- Water Softener is Owned
- 1 Car Attached Garage
- Shed
- Level Lot
About This Home
One of Sctotsdale Estates most cared for and beautiful homes is finally up for grabs! The covered porch has been carefully designed as a clean and peaceful space to relax after that long work day. This 2 bedroom, 2 bathroom house is set up perfectly for a third bedroom. The entire home has been remodeled by its current owner which includes brand new flooring, all new paint, newer appliances and more. Some of the seller's favorite features include the covered porch, the attached garage, and the designated coffee corner. This home's current owner's last wish is to find a new owner who will love and care for the home even more. Could it be you?
Property Details
Home Type
- Manufactured Home
Est. Annual Taxes
- $333
Year Built
- Built in 2001
Lot Details
- Level Lot
- The community has rules related to zoning restrictions
Parking
- 1 Car Attached Garage
Home Design
- 1,344 Sq Ft Home
- Single Family Detached Home
- Manufactured Home
- Mobile Home Park
- Pillar, Post or Pier Foundation
- Metal Roof
- Vinyl Siding
Kitchen
- Oven or Range
- Dishwasher
Bedrooms and Bathrooms
- 2 Bedrooms
- 2 Full Bathrooms
Outdoor Features
- Covered Patio or Porch
- Shed
Utilities
- Forced Air Heating and Cooling System
- Natural Gas Water Heater
- Water Softener is Owned
- Cable TV Available
Community Details
Overview
- Association fees include sewer, trash removal, snow removal
Pet Policy
- Pets Allowed
Map
Home Values in the Area
Average Home Value in this Area
Tax History
| Year | Tax Paid | Tax Assessment Tax Assessment Total Assessment is a certain percentage of the fair market value that is determined by local assessors to be the total taxable value of land and additions on the property. | Land | Improvement |
|---|---|---|---|---|
| 2025 | $333 | $6,700 | $0 | $0 |
| 2024 | $333 | $7,200 | $0 | $0 |
| 2023 | -- | $7,000 | $0 | $0 |
| 2022 | -- | $6,000 | $0 | $0 |
| 2021 | -- | $6,000 | $0 | $0 |
| 2020 | -- | $6,200 | $0 | $0 |
| 2019 | -- | $6,300 | $0 | $0 |
| 2018 | -- | $5,800 | $0 | $0 |
| 2017 | -- | $6,000 | $0 | $0 |
| 2016 | -- | $6,100 | $0 | $0 |
| 2015 | -- | $6,200 | $0 | $0 |
| 2014 | -- | $5,700 | $0 | $0 |
| 2013 | -- | $5,600 | $0 | $0 |
Property History
| Date | Event | Price | List to Sale | Price per Sq Ft |
|---|---|---|---|---|
| 11/07/2025 11/07/25 | For Sale | $70,000 | -- | $52 / Sq Ft |
Source: Northern Great Lakes REALTORS® MLS
MLS Number: 1940350
APN: 12-028-504-00
- 7102 Highlander Cir
- 3331 Lassie Dr
- 7376 Kilt Dr
- 595 Heather Ln
- 7336 Scotland Cir
- 1700 Tartan Trail Unit B
- 1465 Wright Ave
- 0 Lakeside Dr Unit 19
- 0 Kali Ln Unit 30
- 3495 Kali Ln
- 3500 Kali Ln Unit 31
- 123 W End St
- TBD Riverview Dr Unit 43
- TBD Heather Ln
- 1113 Euclid Ave
- 916 N River Ave
- 520 Yale Ave
- 511 Fairlane Dr
- 811 N River Ave
- 623 Woodworth Ave
- 1780 Mary Ct
- 1410 Mary Ct
- 514 Wright Ave
- 515 N Court Ave
- 4608 S Isabella Rd
- 3300 E Deerfield Rd
- 5100 Cambridge Ln
- 4300 Collegiate Way
- 1240 E Broomfield St
- 3726 S Isabella Rd
- 950 Appian Way
- 900 Appian Way
- 1517 Canterbury Trail
- 1002 W Broomfield St
- 1815 Deming Dr
- 1212 W Broomfield St
- 1820 S Crawford St
- 1401 E Bellows St
- 2880 S Isabella Rd
- 1015 S Arnold St
