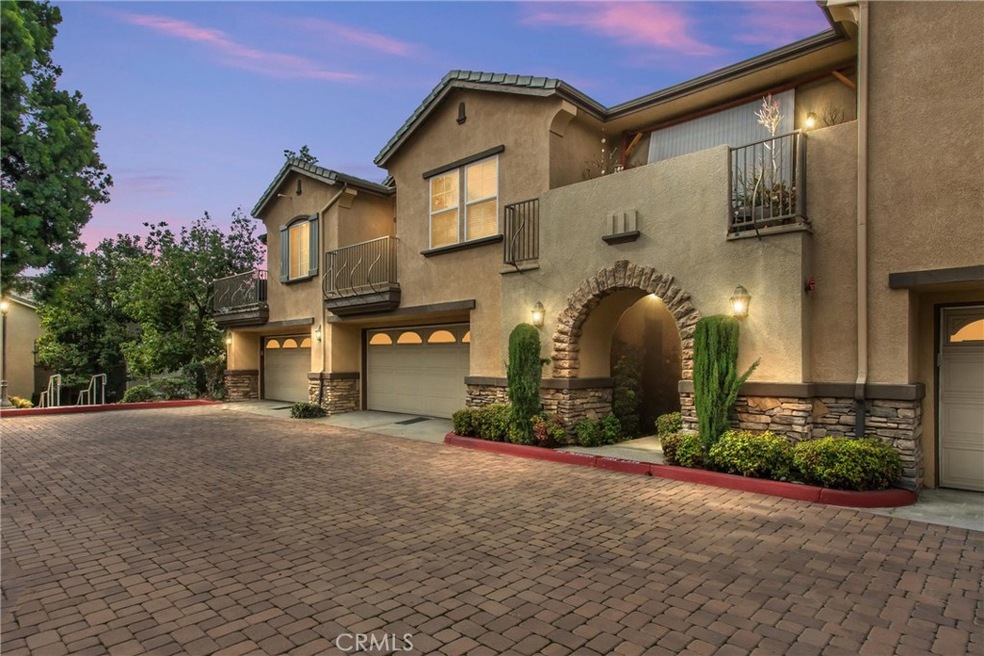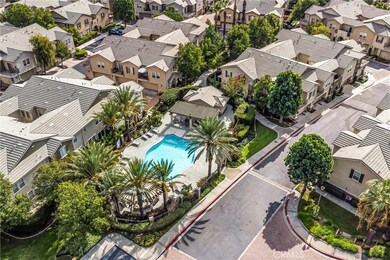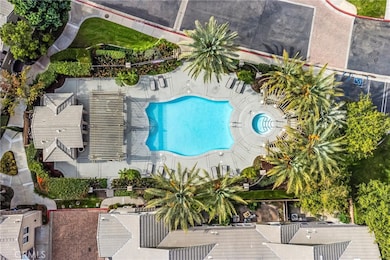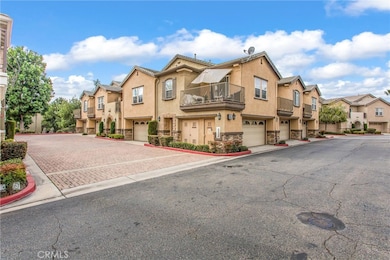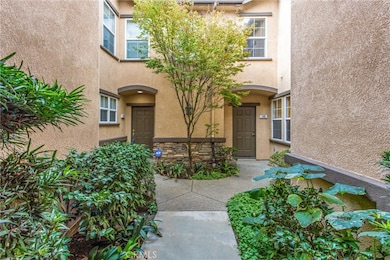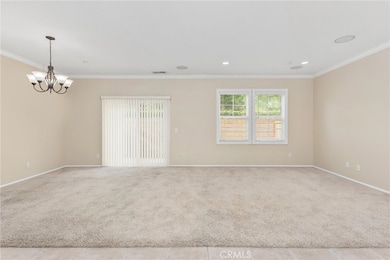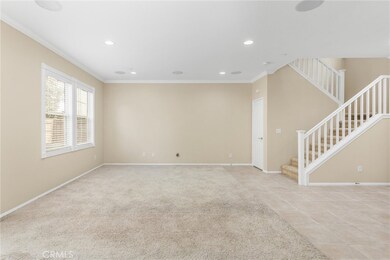7353 Ellena W Unit 149 Rancho Cucamonga, CA 91730
Terra Vista NeighborhoodHighlights
- In Ground Pool
- Primary Bedroom Suite
- Open Floorplan
- Terra Vista Elementary Rated A
- City Lights View
- Contemporary Architecture
About This Home
Welcome to your turnkey retreat in the Heart of Rancho Cucamonga! Nestled inside the highly desired Brighton at Terra Vista community, this turnkey 3-bedroom, 2.5-bath condo delivers the perfect blend of comfort, low-maintenance living, and unbeatable convenience. Set within a peaceful courtyard-style layout, this residence offers bright interiors, modern upgrades, and the kind of community amenities that make every day feel easy. Step inside to a warm, inviting living space filled with natural light and recessed lighting that highlights the home’s clean, contemporary feel. The adjoining kitchen is designed for everyday convenience with ample counter space, generous cabinetry, and stainless-steel appliances; refrigerator, microwave, stove, washer, and dryer are all included for a truly move-in-ready experience. Just off the kitchen, a dedicated laundry area and direct access to the attached two-car garage make daily routines a breeze. All bedrooms are thoughtfully tucked upstairs for privacy, including the spacious primary suite with its own dual-sink vanity, separate shower and tub, and a walk-in closet with built-in organizers. Two additional bedrooms share a well-appointed full hallway bath. Outside, your private backyard offers the perfect spot to unwind or entertain, whether that’s morning coffee, weekend grilling, or relaxed evenings under the stars. Best of all, the community takes care of the rest: enjoy a sparkling pool, spa, BBQ areas, playground, and beautifully maintained greenbelt spaces just steps from home. And the location? It doesn’t get better. You're minutes from Victoria Gardens, local parks including Central Park, top-rated grocery stores, and endless dining and entertainment options. With easy access to the 210 and 15 freeways, commuting is seamless. Families will love the award-winning schools and nearby trails and parks perfect for evening walks or weekend outings. A rare opportunity to enjoy comfort, convenience, and community in one of Rancho Cucamonga’s most loved neighborhoods. Welcome home.
Listing Agent
KELLER WILLIAMS REALTY Brokerage Phone: 909-261-4056 License #02035931 Listed on: 11/26/2025

Condo Details
Home Type
- Condominium
Est. Annual Taxes
- $6,877
Year Built
- Built in 2003
Lot Details
- Property fronts a private road
- Two or More Common Walls
- Fenced
- Fence is in good condition
- Back Yard
Parking
- 2 Car Direct Access Garage
- Parking Available
- Parking Permit Required
Property Views
- City Lights
- Mountain
- Hills
- Neighborhood
Home Design
- Contemporary Architecture
- Entry on the 1st floor
- Turnkey
- Concrete Roof
Interior Spaces
- 1,549 Sq Ft Home
- 2-Story Property
- Open Floorplan
- Recessed Lighting
- Entryway
- Family Room Off Kitchen
- Living Room
- Dining Room
Kitchen
- Open to Family Room
- Eat-In Kitchen
- Breakfast Bar
- Gas Oven
- Gas Cooktop
- Dishwasher
- Tile Countertops
Flooring
- Carpet
- Tile
Bedrooms and Bathrooms
- 3 Bedrooms
- All Upper Level Bedrooms
- Primary Bedroom Suite
- Soaking Tub
- Bathtub with Shower
- Walk-in Shower
Laundry
- Laundry Room
- Dryer
- Washer
Pool
- In Ground Pool
- In Ground Spa
- Fence Around Pool
Outdoor Features
- Patio
- Exterior Lighting
Location
- Property is near a park
- Suburban Location
Schools
- Terra Vista Elementary School
- Etiwanda Middle School
- Rancho Cucamonga High School
Utilities
- Central Heating and Cooling System
- Standard Electricity
Listing and Financial Details
- Security Deposit $3,200
- Rent includes water
- 12-Month Minimum Lease Term
- Available 11/26/25
- Tax Lot 1
- Tax Tract Number 16263
- Assessor Parcel Number 1090022410000
- Seller Considering Concessions
Community Details
Overview
- Property has a Home Owners Association
- 86 Units
Amenities
- Community Barbecue Grill
Recreation
- Community Pool
- Community Spa
- Park
- Bike Trail
Map
Source: California Regional Multiple Listing Service (CRMLS)
MLS Number: IG25267032
APN: 1090-022-41
- 7353 Ellena W Unit 3
- 7116 Sapri Place
- 11318 Fitzpatrick Dr
- 7343 Legacy Place
- 7331 Belpine Place Unit 31
- 11261 Terra Vista Pkwy
- 11213 Terra Vista Pkwy Unit D
- 7358 Freedom Place
- 11209 Terra Vista Pkwy Unit B
- 7522 Calais Ct
- 11194 Alencon Dr
- 7139 Scalea Place
- 11839 Larino Dr
- 11090 Mountain View Dr Unit 53
- 7040 Marino Place
- 11389 Padova Dr
- 7077 Campbell Place
- 11253 Drake St
- 11775 Connecticut Dr
- 6959 Valatta Place
- 11560 Stoneridge Dr
- 11254 Terra Vista Pkwy
- 7487 Holloway Rd
- 11433 Mountain View Dr Unit 45
- 11343 Mountain View Dr
- 7246 Cumberland Place
- 7474 Henbane St Unit 2
- 11660 Church St
- 11052 Hastings Ct
- 11755 Malaga Dr
- 7821 Emery Place
- 10935 Terra Vista Pkwy
- 11450 Church St Unit 103
- 7868 Milliken Ave
- 7770 Fennel Rd
- 7368 Solstice Place
- 7400 Solstice Place
- 7464 Starry Night Place
- 7221 Daybreak Place
- 10950 Church St
