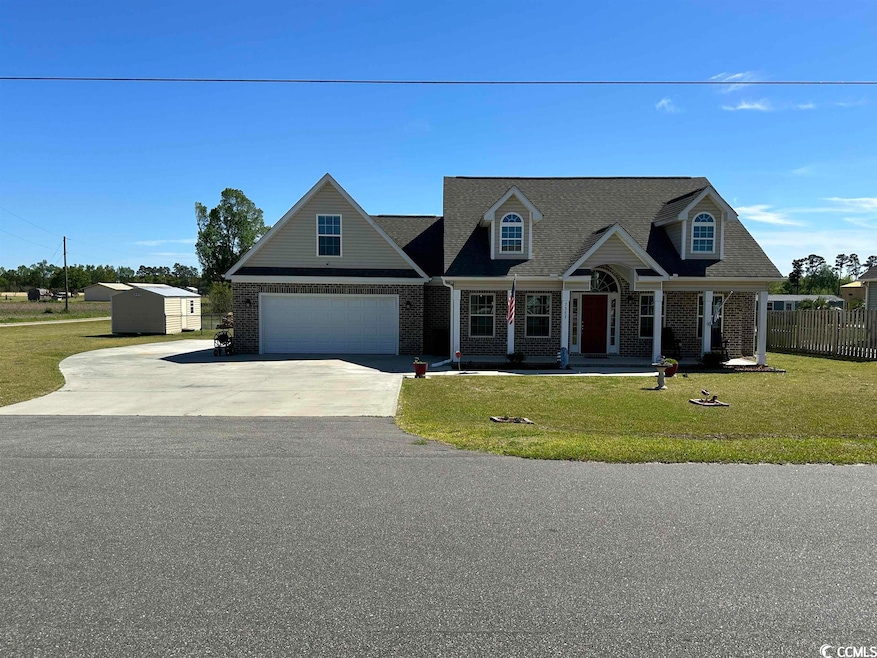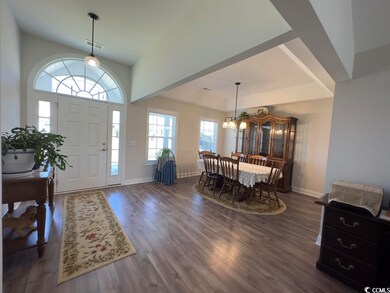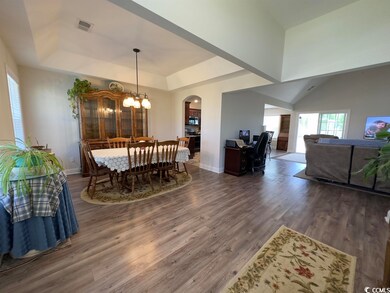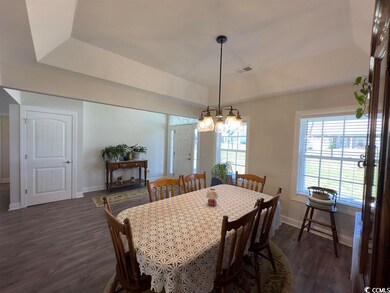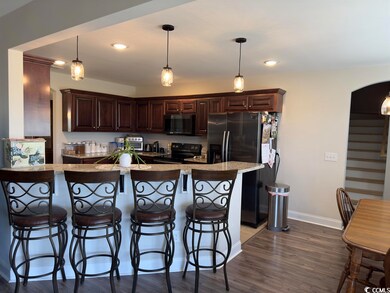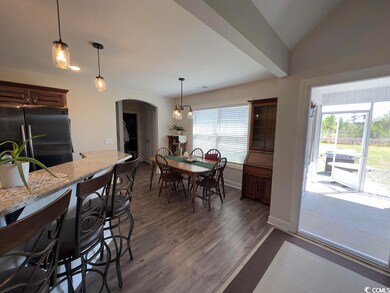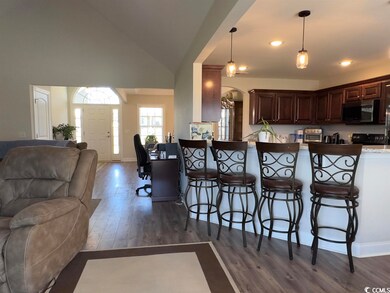
7353 Johnson Shortcut Rd Conway, SC 29527
Highlights
- Vaulted Ceiling
- Solid Surface Countertops
- Formal Dining Room
- Main Floor Primary Bedroom
- Breakfast Area or Nook
- Tray Ceiling
About This Home
As of August 2023Back on the market, due to no fault of the seller. Enjoy the best of life in the country with NO HOA! This custom built home is located on a half acre lot with backyard fencing, an outdoor storage building, extended driveway, and a spacious oversized two car garage. Upon entering, the large foyer with vaulted ceilings is very welcoming! The kitchen is equipped with many cabinets, lots of counter space, stainless appliances, granite countertops, attached bar, breakfast nook and separate formal dining area. This home offers a split floor plan, with large owner's suite, which includes a tray ceiling, walk in closet, double vanity sinks, garden tub and walk in shower. There is lots of extra storage with a walk in attic, which could easily be made into an upstairs bonus room. Enjoy quiet evenings on the screened back porch with outside patio, and nearby fire pit. There is plenty of room to add an in ground pool! This little piece of paradise is far enough from the hustle and bustle of tourism, yet close enough to enjoy local shopping, dining, entertainment, and history of nearby Conway, along with the attractions and amenities of famous Myrtle Beach.
Last Agent to Sell the Property
Realty ONE Group DocksideSouth License #95026 Listed on: 05/10/2023

Home Details
Home Type
- Single Family
Year Built
- Built in 2018
Lot Details
- 0.52 Acre Lot
- Property is zoned FA
Parking
- 2 Car Attached Garage
- Garage Door Opener
Home Design
- Split Level Home
- Vinyl Siding
- Tile
Interior Spaces
- 1,800 Sq Ft Home
- Tray Ceiling
- Vaulted Ceiling
- Ceiling Fan
- Window Treatments
- Formal Dining Room
- Pull Down Stairs to Attic
- Fire and Smoke Detector
- Washer and Dryer Hookup
Kitchen
- Breakfast Area or Nook
- Breakfast Bar
- Range
- Microwave
- Dishwasher
- Solid Surface Countertops
- Disposal
Flooring
- Carpet
- Luxury Vinyl Tile
Bedrooms and Bathrooms
- 3 Bedrooms
- Primary Bedroom on Main
- Split Bedroom Floorplan
- Linen Closet
- Walk-In Closet
- 2 Full Bathrooms
- Single Vanity
- Dual Vanity Sinks in Primary Bathroom
- Shower Only
- Garden Bath
Schools
- Pee Dee Elementary School
- Whittemore Park Middle School
- Conway High School
Additional Features
- No Carpet
- Central Heating and Cooling System
Listing and Financial Details
- Home warranty included in the sale of the property
Similar Homes in Conway, SC
Home Values in the Area
Average Home Value in this Area
Property History
| Date | Event | Price | Change | Sq Ft Price |
|---|---|---|---|---|
| 08/03/2023 08/03/23 | Sold | $359,900 | 0.0% | $200 / Sq Ft |
| 06/09/2023 06/09/23 | Price Changed | $359,900 | -1.4% | $200 / Sq Ft |
| 05/10/2023 05/10/23 | For Sale | $365,000 | +87.8% | $203 / Sq Ft |
| 03/29/2019 03/29/19 | Sold | $194,400 | 0.0% | $108 / Sq Ft |
| 07/23/2018 07/23/18 | For Sale | $194,400 | -- | $108 / Sq Ft |
Tax History Compared to Growth
Agents Affiliated with this Home
-

Seller's Agent in 2023
Joyce Helms
Realty ONE Group DocksideSouth
(843) 222-4481
56 Total Sales
-

Buyer's Agent in 2023
Jamie D'Anna
Palmetto Coastal Homes
(843) 685-5008
112 Total Sales
-
K
Seller's Agent in 2019
Kevin Mcdowell
Century 21 McAlpine Associates
(843) 997-7057
174 Total Sales
-

Buyer's Agent in 2019
David Elder
Palmetto Coastal Homes
(843) 685-2687
14 Total Sales
Map
Source: Coastal Carolinas Association of REALTORS®
MLS Number: 2309133
- 7359 Johnson Shortcut Rd
- 7356 Johnson Shortcut Rd
- 7370 Johnson Shortcut Rd
- 8525 Pee Dee Hwy Unit Parcel 4
- 8511 Pee Dee Hwy Unit Parcel 3
- 8487 Pee Dee Hwy Unit Parcel 1
- 6350 Antioch Rd
- 1 Pee Dee Hwy
- 6039 Sunrise Dr
- 204 Shady Pines Ct
- 1610 Family Ln
- 214 Cat Tail Bay Dr
- 2963 Miss Annie Ct
- 6392 Highway 378
- 1395 Knotty Branch Rd Unit Live Oak Plan
- 1609 Bridgebrook Ln
- 5361 Bottle Branch Rd
- 1136 Knotty Branch Rd
- Lot 8 Jewel Ln
- 5357 Hampton Rd
