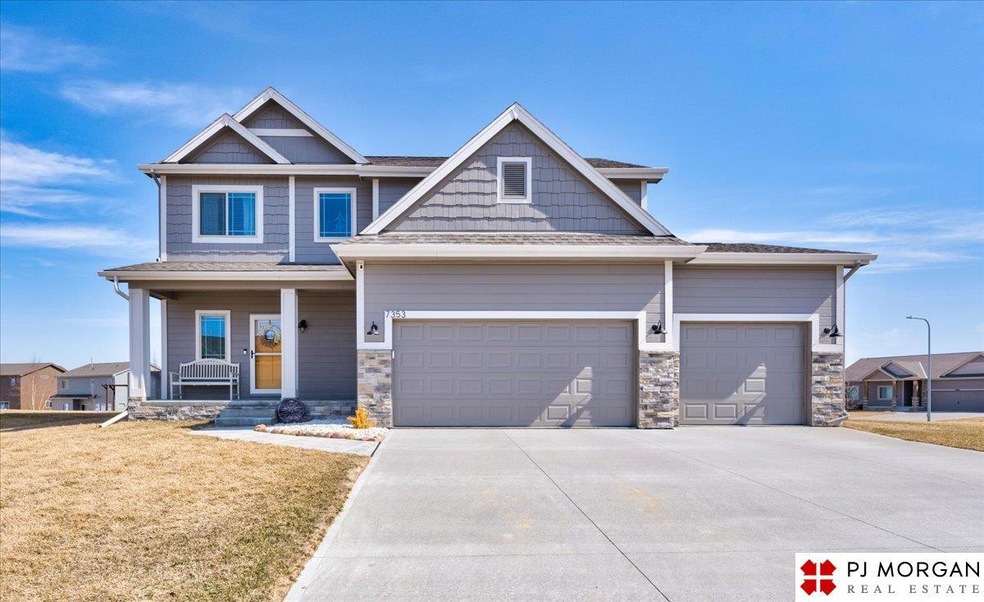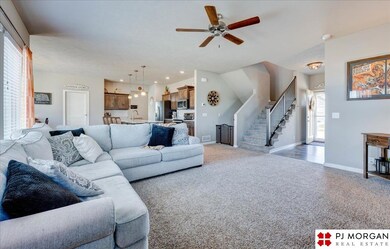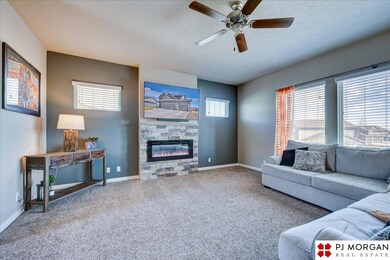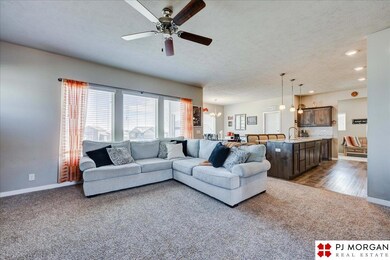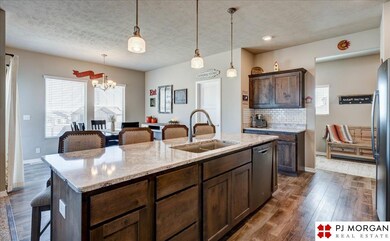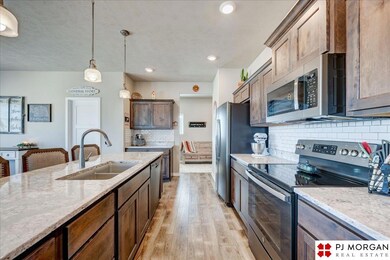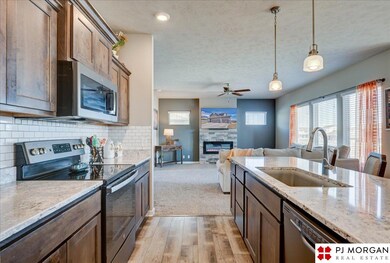
7353 N 165th St Bennington, NE 68007
Highlights
- Traditional Architecture
- Corner Lot
- 3 Car Attached Garage
- Bennington High School Rated A-
- Porch
- Walk-In Closet
About This Home
As of May 202348 hour first right of refusal. Home still available to show. Beautiful 4 bed, 3 bath, 3 car 2 Story in Highland Hills on a corner lot. Open floor plan & neutral colors. Living room an electric fireplace and lots of natural sunlight with the back wall of windows. It is open to the beautiful kitchen with darker cabinets, a large center island, Quartz countertops, slate appliances, eat-in area, and lots of natural light. Walk-in pantry, mud room and ½ bath complete the main floor. Large primary with a trayed ceiling overlooks the backyard. Primary bathroom has dual vanities, a shower and large walk-in closet. 3 other bedrooms, full bath with dual sinks and the laundry on 2nd floor. Unfinished basement is ready for you to add your personal touches. Nice big flat backyard has a patio, and the yard has been fully fenced with a 6’ privacy fence. Bennington Schools. Great location near shopping, restaurants, Flanagan Lake rec area & much more.
Last Agent to Sell the Property
PJ Morgan Real Estate License #20230610 Listed on: 03/17/2023
Home Details
Home Type
- Single Family
Est. Annual Taxes
- $8,724
Year Built
- Built in 2020
Lot Details
- 0.32 Acre Lot
- Lot Dimensions are 1.69 x 24.93 x 84.3 x 121.87 x 70.13 x 159.7
- Property is Fully Fenced
- Corner Lot
HOA Fees
- $10 Monthly HOA Fees
Parking
- 3 Car Attached Garage
Home Design
- Traditional Architecture
- Composition Roof
- Concrete Perimeter Foundation
- Stone
Interior Spaces
- 2,153 Sq Ft Home
- 2-Story Property
- Ceiling height of 9 feet or more
- Ceiling Fan
- Window Treatments
- Living Room with Fireplace
Kitchen
- Oven or Range
- Microwave
- Dishwasher
- Disposal
Flooring
- Wall to Wall Carpet
- Laminate
Bedrooms and Bathrooms
- 4 Bedrooms
- Walk-In Closet
- Dual Sinks
Laundry
- Dryer
- Washer
Basement
- Sump Pump
- Natural lighting in basement
Outdoor Features
- Patio
- Porch
Schools
- Pine Creek Elementary School
- Bennington Middle School
- Bennington High School
Utilities
- Forced Air Heating and Cooling System
- Heating System Uses Gas
- Phone Available
- Cable TV Available
Community Details
- Association fees include common area maintenance
- Highland Hills Subdivision
Listing and Financial Details
- Assessor Parcel Number 1309000618
Ownership History
Purchase Details
Home Financials for this Owner
Home Financials are based on the most recent Mortgage that was taken out on this home.Similar Homes in Bennington, NE
Home Values in the Area
Average Home Value in this Area
Purchase History
| Date | Type | Sale Price | Title Company |
|---|---|---|---|
| Warranty Deed | $305,000 | None Available |
Mortgage History
| Date | Status | Loan Amount | Loan Type |
|---|---|---|---|
| Open | $304,478 | VA |
Property History
| Date | Event | Price | Change | Sq Ft Price |
|---|---|---|---|---|
| 05/05/2023 05/05/23 | Sold | $420,000 | +3.7% | $195 / Sq Ft |
| 03/25/2023 03/25/23 | Pending | -- | -- | -- |
| 03/22/2023 03/22/23 | For Sale | $405,000 | 0.0% | $188 / Sq Ft |
| 03/18/2023 03/18/23 | Pending | -- | -- | -- |
| 03/17/2023 03/17/23 | For Sale | $405,000 | +33.0% | $188 / Sq Ft |
| 08/03/2020 08/03/20 | Sold | $304,478 | +0.1% | $141 / Sq Ft |
| 12/29/2019 12/29/19 | Pending | -- | -- | -- |
| 12/29/2019 12/29/19 | For Sale | $304,100 | -- | $141 / Sq Ft |
Tax History Compared to Growth
Tax History
| Year | Tax Paid | Tax Assessment Tax Assessment Total Assessment is a certain percentage of the fair market value that is determined by local assessors to be the total taxable value of land and additions on the property. | Land | Improvement |
|---|---|---|---|---|
| 2023 | $8,978 | $331,300 | $31,000 | $300,300 |
| 2022 | $8,724 | $308,000 | $31,000 | $277,000 |
| 2021 | $8,721 | $308,000 | $31,000 | $277,000 |
| 2020 | $635 | $22,300 | $22,300 | $0 |
| 2019 | $621 | $22,300 | $22,300 | $0 |
| 2018 | $578 | $20,700 | $20,700 | $0 |
| 2017 | $0 | $6,000 | $6,000 | $0 |
Agents Affiliated with this Home
-

Seller's Agent in 2023
Megan Bengtson
PJ Morgan Real Estate
(402) 740-5519
192 Total Sales
-

Buyer's Agent in 2023
Kelsey Skokan
RE/MAX Results
(402) 980-0954
22 Total Sales
-

Seller's Agent in 2020
Sherri Daly
Nebraska Realty
(402) 708-2421
165 Total Sales
Map
Source: Great Plains Regional MLS
MLS Number: 22305188
APN: 1309-0006-18
- 7184 N 165th St
- 7165 N 165th St
- 7176 N 166th St
- 7163 N 164th St
- 16501 Potter St
- 16615 Read St
- 16649 Hanover St
- 11342 N 162nd St
- 7603 N 166 St
- 16426 Whitmore St
- 7621 N 166th St
- 7117 N 162nd St
- 7665 N 166th Ave
- 7402 N 168th Ave
- 7659 N 167 St
- 7705 N 167th St
- 7636 N 167 Ave
- 7712 N 167th Ave
- 7805 N 167th Ave
- 7802 N 167th Ave
