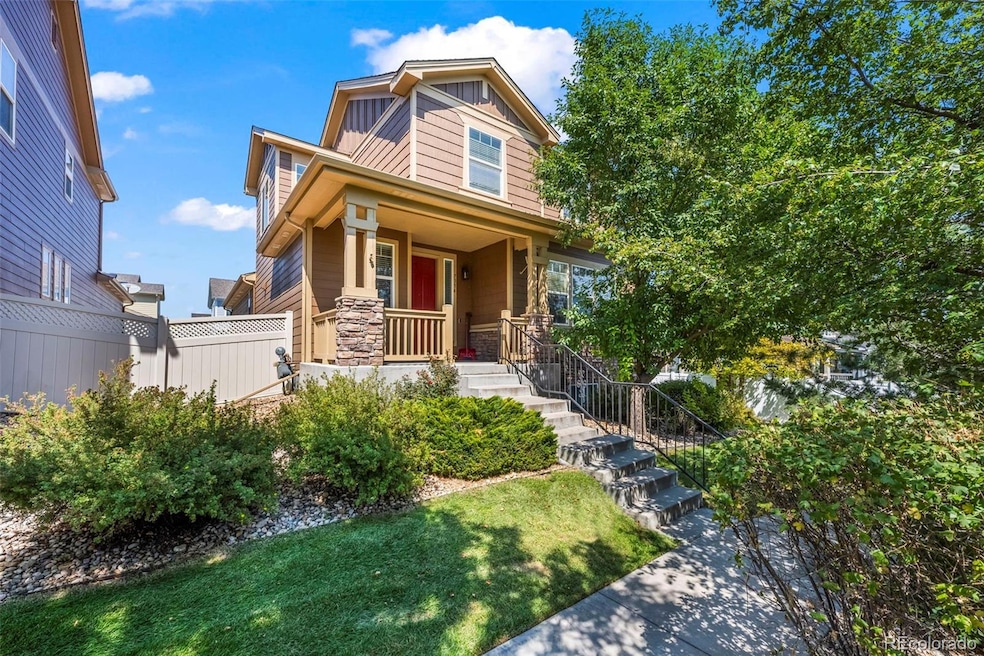7354 Benton St Westminster, CO 80003
Shoenberg Farms NeighborhoodEstimated payment $3,698/month
Highlights
- Open Floorplan
- Property is near public transit
- Loft
- Contemporary Architecture
- Wood Flooring
- Great Room with Fireplace
About This Home
Exceptional Shoenberg Farms two story home! One of the best locations in the neighborhood near the huge park and large green belt in front of the house. Offering a spacious MAIN FLOOR master bedroom with huge ensuite bath. Two additional bedrooms with access to full bath, and large loft with huge windows to take in the community views. Spacious main level with open floor plan and great entertaining space from the Granite/Stainless kitchen flowing to the outdoor living space to enjoy the fantastic Colorado days/nights! Solid Hardwood flooring on the main level! Great laundry room on the main level and ample space in the unfinished basement to finish as you like! Nice corner lot location with extended covered front porch to relax! Walk to park, ball fields, and local trails. Enjoy the nearby amenities of shopping, grocery stores, dining, coffee shops, and close access to I-70, downtown Denver, and the mountains. Don’t miss this exceptional home that effortlessly balances style, comfort, and functionality. Convenient access to HWY 36 to get to Boulder/Denver in 15 minutes. Close to new Westminster mall shopping and restaurants! Hurry and make this your new home today! Seller is ready to find the new buyer for this beautiful home.
Listing Agent
RE/MAX Momentum Brokerage Email: michelled.realtor@gmail.com,720-422-2676 License #040002181 Listed on: 08/23/2025

Co-Listing Agent
RE/MAX Momentum Brokerage Email: michelled.realtor@gmail.com,720-422-2676 License #40000151
Home Details
Home Type
- Single Family
Est. Annual Taxes
- $2,538
Year Built
- Built in 2012
Lot Details
- 4,051 Sq Ft Lot
- Property fronts a private road
- Partially Fenced Property
- Landscaped
- Front Yard Sprinklers
- Irrigation
- Many Trees
HOA Fees
- $183 Monthly HOA Fees
Parking
- 2 Car Attached Garage
- Parking Storage or Cabinetry
- Lighted Parking
Home Design
- Contemporary Architecture
- Frame Construction
- Composition Roof
- Stone Siding
- Concrete Perimeter Foundation
Interior Spaces
- 2-Story Property
- Open Floorplan
- Ceiling Fan
- Double Pane Windows
- Window Treatments
- Great Room with Fireplace
- Loft
- Carbon Monoxide Detectors
- Laundry Room
Kitchen
- Eat-In Kitchen
- Self-Cleaning Oven
- Range Hood
- Microwave
- Dishwasher
- Kitchen Island
- Granite Countertops
- Disposal
Flooring
- Wood
- Carpet
- Tile
Bedrooms and Bathrooms
- Walk-In Closet
Unfinished Basement
- Basement Fills Entire Space Under The House
- Stubbed For A Bathroom
- Basement Window Egress
Outdoor Features
- Balcony
- Covered Patio or Porch
- Exterior Lighting
- Rain Gutters
Schools
- Swanson Elementary School
- North Arvada Middle School
- Arvada High School
Utilities
- Forced Air Heating and Cooling System
- Heating System Uses Natural Gas
- 220 Volts
- Natural Gas Connected
- Cable TV Available
Additional Features
- Smoke Free Home
- Property is near public transit
Listing and Financial Details
- Exclusions: Sellers personal property
- Assessor Parcel Number 452605
Community Details
Overview
- Association fees include ground maintenance, snow removal, trash
- Shoenberg Farms Association, Phone Number (855) 289-6007
- Shoenberg Farms Subdivision
- Greenbelt
Recreation
- Community Playground
- Park
Map
Home Values in the Area
Average Home Value in this Area
Tax History
| Year | Tax Paid | Tax Assessment Tax Assessment Total Assessment is a certain percentage of the fair market value that is determined by local assessors to be the total taxable value of land and additions on the property. | Land | Improvement |
|---|---|---|---|---|
| 2024 | $2,539 | $40,038 | $7,961 | $32,077 |
| 2023 | $2,539 | $40,038 | $7,961 | $32,077 |
| 2022 | $2,772 | $35,648 | $7,413 | $28,235 |
| 2021 | $2,813 | $36,673 | $7,626 | $29,047 |
| 2020 | $2,726 | $35,750 | $8,903 | $26,847 |
| 2019 | $2,683 | $35,750 | $8,903 | $26,847 |
| 2018 | $2,150 | $27,699 | $5,353 | $22,346 |
| 2017 | $1,925 | $27,699 | $5,353 | $22,346 |
| 2016 | $2,025 | $27,030 | $4,861 | $22,169 |
| 2015 | $1,808 | $27,030 | $4,861 | $22,169 |
| 2014 | $1,808 | $22,503 | $4,123 | $18,380 |
Property History
| Date | Event | Price | Change | Sq Ft Price |
|---|---|---|---|---|
| 08/23/2025 08/23/25 | For Sale | $619,900 | -- | $290 / Sq Ft |
Purchase History
| Date | Type | Sale Price | Title Company |
|---|---|---|---|
| Special Warranty Deed | $281,777 | First American |
Source: REcolorado®
MLS Number: 6452483
APN: 29-364-01-066
- 5461 W 73rd Ave
- 7414 Benton St
- 5641 W 72nd Dr
- 5562 W 72nd Place
- 7231 Eaton Cir
- 5035 W 73rd Ave
- 7586 Chase St
- 5640 W 71st Cir
- 7576 Eaton St
- 7198 Eaton Ct
- 5403 W 76th Ave
- 7561 Zenobia St
- 6040 W 75th Dr
- 5321 W 76th Ave Unit 307
- 5321 W 76th Ave Unit 322
- 5575 W 76th Ave Unit 104
- 5423 W 76th Ave Unit 503
- 7656 Depew St Unit 1802
- 5443 W 76th Ave Unit 422
- 4910 W 73rd Ave
- 5430 W 73rd Ave
- 5341 W 76th Ave Unit 211
- 5321 W 76th Ave
- 5149 W 69th Place
- 5385 W 78th Place
- 5345 W 79th Ave
- 7971 Chase Cir
- 4183 W 72nd Ave
- 5320 W 80th Ave
- 7871 Yates St
- 7436 Quitman St
- 7515 Otis St Unit 7515 Otis Street
- 7135-7155 Raleigh St
- 6980 Stuart St
- 7545 Bradburn Blvd
- 6614 Gray St
- 7821 N Raleigh St
- 7785 Perry Place
- 5784 W 81st Cir
- 8011 Stuart Place






