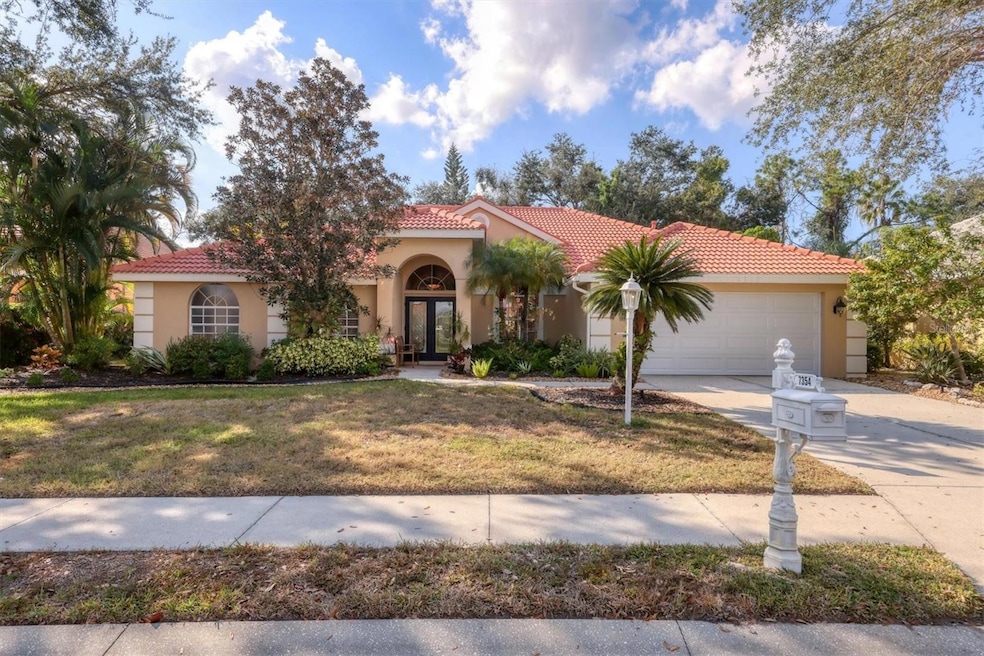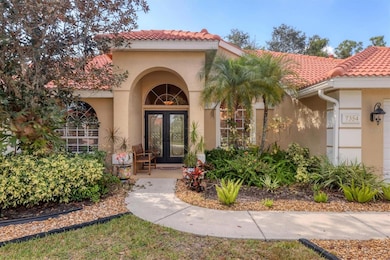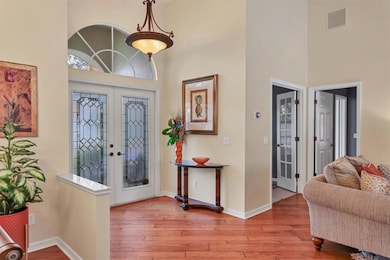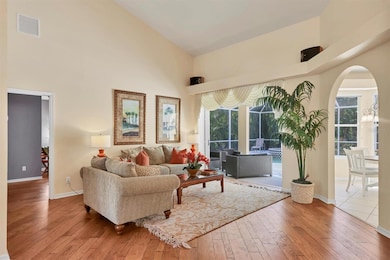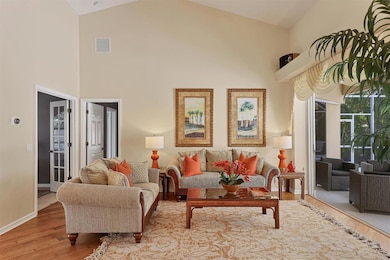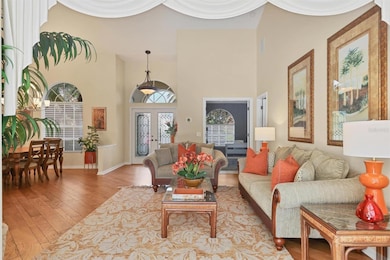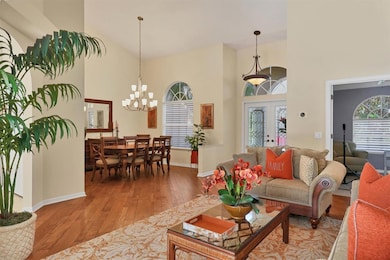7354 Eaton Ct University Park, FL 34201
University Park NeighborhoodEstimated payment $5,085/month
Highlights
- Golf Course Community
- Fitness Center
- Custom Home
- Robert E. Willis Elementary School Rated A-
- Screened Pool
- Gated Community
About This Home
Welcome to this light-filled 3-bedroom, 3-bath home with an office and private pool/spa in the highly desirable Eaton Park neighborhood of award-winning University Park Country Club. Thoughtfully designed with tall ceilings, ceiling fans, hardwood and tile flooring, and inviting architectural details throughout, this residence offers comfort, space, and great potential. Improvements include a NEW ROOF in 2021 and NEW GARAGE DOOR in 2024. You’re welcomed through double glass front doors into the spacious living room/dining room combination, highlighted by vaulted ceilings, wood flooring, and a fully retractable triple slider that opens seamlessly to the screened lanai. The bright eat-in kitchen features granite countertops, tile flooring, a breakfast bar, desk area, and pantry, and flows easily into the inviting family room. Here you’ll enjoy wood floors, built-in cabinetry, vaulted ceilings, and another fully retractable triple slider that fills the space with natural light. A well-appointed laundry room with sink, cabinetry, and LG washer/dryer connects to the 2-car garage, which includes a new garage door. The split floorplan provides excellent privacy, with two guest bedrooms and two full guest baths on one side of the home. The spacious primary suite is situated on the opposite side and offers wood flooring, built-in cabinetry, and a fully retractable double slider to the lanai. The ensuite bath includes a walk-in closet, dual sinks, garden soaking tub, and walk-in shower. A set of double glass doors leads to the dedicated office, perfect for work, reading, or hobbies. Outdoor living takes center stage on the large screened lanai, complete with a pool, spa with waterfall, and a well-equipped outdoor kitchen with grill and sink—all overlooking a peaceful preserve for added privacy and serenity. Offered at a price that allows room for personal updates, this home presents an excellent opportunity to create your dream retreat in one of Sarasota’s most sought-after gated golf communities. University Park Country Club is consistently ranked one of the top courses in Florida featuring 27 holes of championship golf; tennis and pickleball; fitness center, croquet – as well as an array of social and group activities. Just a 15-minute drive outside this peaceful enclave is downtown Sarasota, with shopping, arts & theatres, museums, dining and entertainment, top-ranked healthcare, beaches and SRQ International Airport. Two miles east of UPCC is the convenience of I-75, University Town Center with 300 nationally known and homegrown shops, restaurants, fitness studios, services and attractions and the Nate Benderson Park, home of world-class rowing events. Enjoy the club amenities with the required minimum of a Social membership at UPCC, which is owned by the residents through a Recreation District.
Listing Agent
FINE PROPERTIES Brokerage Phone: 941-782-0000 License #3286683 Listed on: 11/19/2025

Home Details
Home Type
- Single Family
Est. Annual Taxes
- $11,600
Year Built
- Built in 1995
Lot Details
- 0.25 Acre Lot
- East Facing Home
- Mature Landscaping
- Landscaped with Trees
- Property is zoned PDR/WPE/
HOA Fees
- $447 Monthly HOA Fees
Parking
- 2 Car Attached Garage
- Oversized Parking
- Driveway
- Golf Cart Parking
Home Design
- Custom Home
- Slab Foundation
- Tile Roof
- Block Exterior
- Stucco
Interior Spaces
- 2,274 Sq Ft Home
- Built-In Features
- Vaulted Ceiling
- Ceiling Fan
- Blinds
- Family Room Off Kitchen
- Combination Dining and Living Room
- Den
- Views of Woods
Kitchen
- Eat-In Kitchen
- Dinette
- Range
- Microwave
- Dishwasher
- Solid Surface Countertops
- Reverse Osmosis System
Flooring
- Wood
- Ceramic Tile
Bedrooms and Bathrooms
- 3 Bedrooms
- Primary Bedroom on Main
- Split Bedroom Floorplan
- Walk-In Closet
- 3 Full Bathrooms
- Soaking Tub
Laundry
- Laundry Room
- Dryer
- Washer
Eco-Friendly Details
- Reclaimed Water Irrigation System
Pool
- Screened Pool
- Heated In Ground Pool
- Heated Spa
- In Ground Spa
- Gunite Pool
- Fence Around Pool
Outdoor Features
- Covered Patio or Porch
- Outdoor Kitchen
- Exterior Lighting
- Outdoor Grill
Schools
- Robert E Willis Elementary School
- Braden River Middle School
- Braden River High School
Utilities
- Central Heating and Cooling System
- Heating System Uses Natural Gas
- Thermostat
- Natural Gas Connected
- Gas Water Heater
- High Speed Internet
- Cable TV Available
Listing and Financial Details
- Visit Down Payment Resource Website
- Tax Lot 78
- Assessor Parcel Number 1919913606
Community Details
Overview
- Association fees include 24-Hour Guard, cable TV, internet, private road
- Upcai/ Amanda Goodhue Association, Phone Number (941) 355-3888
- Visit Association Website
- Built by Bamboo
- University Park Subdivision, Custom Floorplan
- University Park Community
- The community has rules related to deed restrictions, allowable golf cart usage in the community
Amenities
- Restaurant
- Clubhouse
Recreation
- Golf Course Community
- Tennis Courts
- Fitness Center
Security
- Security Guard
- Gated Community
Map
Home Values in the Area
Average Home Value in this Area
Tax History
| Year | Tax Paid | Tax Assessment Tax Assessment Total Assessment is a certain percentage of the fair market value that is determined by local assessors to be the total taxable value of land and additions on the property. | Land | Improvement |
|---|---|---|---|---|
| 2025 | $12,536 | $726,475 | $117,300 | $609,175 |
| 2024 | $12,536 | $756,480 | $117,300 | $639,180 |
| 2023 | $12,186 | $736,222 | $117,300 | $618,922 |
| 2022 | $11,080 | $639,664 | $115,000 | $524,664 |
| 2021 | $6,968 | $412,656 | $0 | $0 |
| 2020 | $7,199 | $406,959 | $110,000 | $296,959 |
| 2019 | $6,105 | $406,479 | $110,000 | $296,479 |
| 2018 | $6,867 | $449,831 | $90,000 | $359,831 |
| 2017 | $7,089 | $446,191 | $0 | $0 |
| 2016 | $4,841 | $332,738 | $0 | $0 |
| 2015 | $4,890 | $330,425 | $0 | $0 |
| 2014 | $4,890 | $327,803 | $0 | $0 |
| 2013 | $4,822 | $322,959 | $0 | $0 |
Property History
| Date | Event | Price | List to Sale | Price per Sq Ft | Prior Sale |
|---|---|---|---|---|---|
| 11/19/2025 11/19/25 | For Sale | $700,000 | 0.0% | $308 / Sq Ft | |
| 03/29/2021 03/29/21 | Sold | $700,000 | +11.3% | $308 / Sq Ft | View Prior Sale |
| 02/22/2021 02/22/21 | Pending | -- | -- | -- | |
| 02/19/2021 02/19/21 | For Sale | $629,000 | -- | $277 / Sq Ft |
Purchase History
| Date | Type | Sale Price | Title Company |
|---|---|---|---|
| Warranty Deed | $700,000 | None Listed On Document | |
| Warranty Deed | $545,000 | Horizon Title | |
| Warranty Deed | $400,000 | -- | |
| Warranty Deed | $394,000 | -- | |
| Warranty Deed | -- | -- | |
| Warranty Deed | -- | -- | |
| Deed | $78,400 | -- |
Mortgage History
| Date | Status | Loan Amount | Loan Type |
|---|---|---|---|
| Previous Owner | $436,000 | Adjustable Rate Mortgage/ARM | |
| Previous Owner | $320,000 | No Value Available | |
| Previous Owner | $300,700 | No Value Available | |
| Previous Owner | $100,000 | No Value Available |
Source: Stellar MLS
MLS Number: A4671877
APN: 19199-1360-6
- 6504 Virginia Crossing
- 7133 Victoria Cir
- 6911 Stetson Street Cir
- 7146 Lakeside Dr Unit 5947
- 7570 Links Ct
- 6512 Westward Place
- 6929 Stetson Street Cir
- 7607 Whitebridge Glen
- 7217 Churston Ln
- 7579 Links Ct
- 6316 Walton Heath Place
- 7622 Whitebridge Glen
- 6524 Copper Ridge Trail
- 7621 Whitebridge Glen
- 7526 Fairlinks Ct
- 6725 Virginia Crossing
- 7320 Barclay Ct
- 6619 Copper Ridge Trail
- 7624 Boltons Ct
- 5755 Avista Dr Unit 4154
- 6308 Thorndon Cir
- 7101 Victoria Cir
- 5906 Doral Dr
- 5905 Doral Dr
- 7557 Fairlinks Ct
- 7628 Whitebridge Glen
- 6718 Virginia Crossing
- 7711 Whitebridge Glen
- 7714 Whitebridge Glen
- 7725 Whitebridge Glen
- 5797 Avista Dr Unit 4196
- 5753 Avista Dr
- 5769 Avista Dr Unit 4168
- 5767 Avista Dr Unit 4166
- 5761 Avista Dr Unit 5761
- 7537 Preserves Ct
- 7842 Eagle Creek Dr
- 7911 Whitebridge Glen
- 7848 Eagle Creek Dr Unit 7848
- 6110 Country Club Way Unit 201
