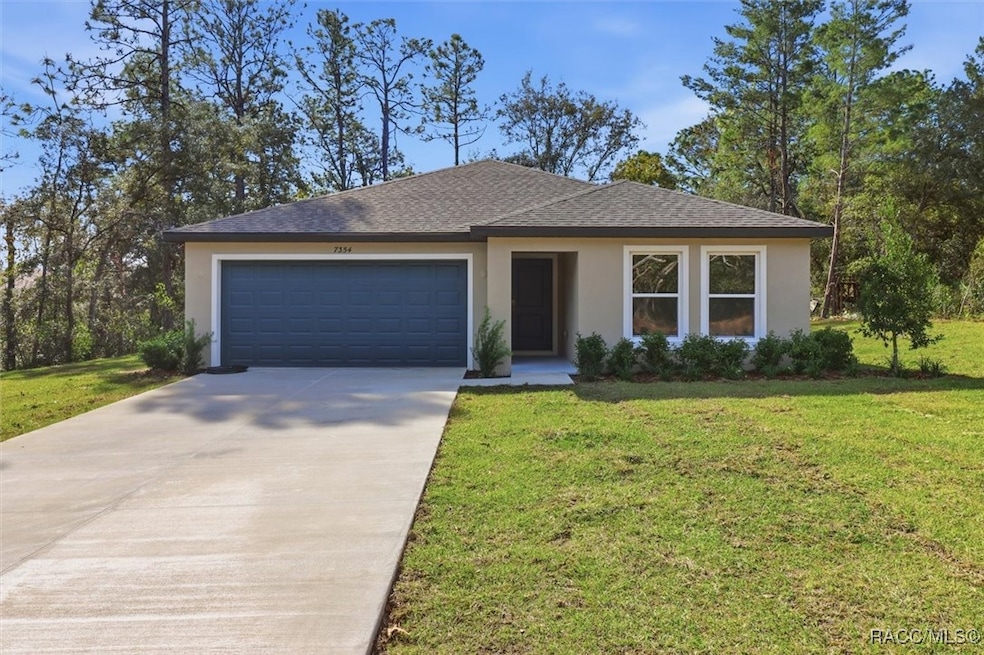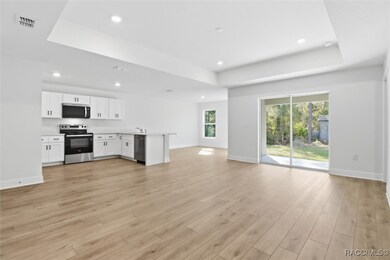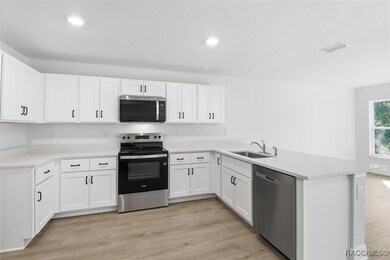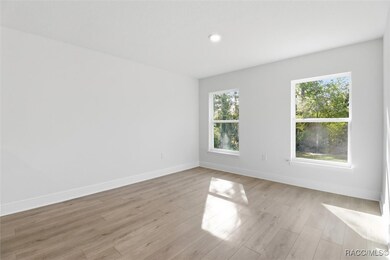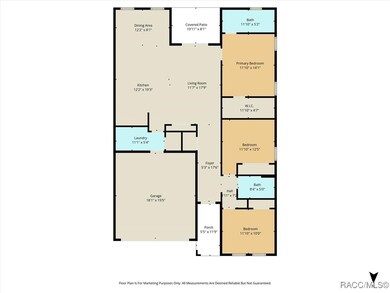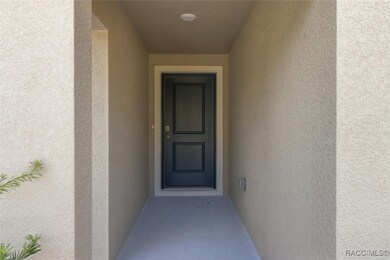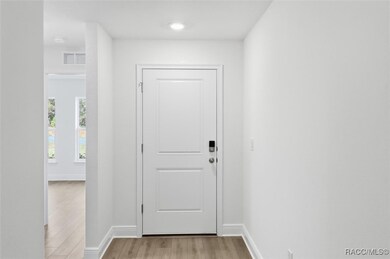7354 N Veronica Dr Citrus Springs, FL 34433
Estimated payment $1,369/month
Highlights
- New Construction
- Stone Countertops
- 2 Car Attached Garage
- Open Floorplan
- No HOA
- Tray Ceiling
About This Home
New Construction – Move-In Ready! Beautiful 3-bedroom, 2-bath home offering 1,554 sq. ft. of living space. This open floor plan features luxury vinyl plank flooring, a spacious family room with a tray ceiling, and a modern kitchen with custom white shaker cabinets, soft-close drawers, stainless steel appliances, a roomy pantry, and white quartz countertops that continue into the bathrooms. Enjoy outdoor living on the covered lanai built under the main roofline. Built with quality and efficiency in mind, this home includes concrete block construction, double-pane energy-efficient windows, a garage door opener with remotes, and a 10-year structural warranty from the builder. Closing cost assistance available with use of the builder’s preferred lender. Schedule your showing today and make this new home yours!
Home Details
Home Type
- Single Family
Est. Annual Taxes
- $304
Year Built
- Built in 2025 | New Construction
Lot Details
- 10,019 Sq Ft Lot
- Property fronts a county road
- Cleared Lot
- Property is zoned PDO,PDR,RUR
Parking
- 2 Car Attached Garage
- Driveway
Home Design
- Block Foundation
- Shingle Roof
- Asphalt Roof
- Stucco
Interior Spaces
- 1,554 Sq Ft Home
- 1-Story Property
- Open Floorplan
- Tray Ceiling
- Luxury Vinyl Plank Tile Flooring
- Laundry in unit
Kitchen
- Breakfast Bar
- Electric Oven
- Microwave
- Dishwasher
- Stone Countertops
- Solid Wood Cabinet
Bedrooms and Bathrooms
- 3 Bedrooms
- 2 Full Bathrooms
Schools
- Citrus Springs Elementary School
- Crystal River Middle School
- Crystal River High School
Utilities
- Central Heating and Cooling System
- Septic Tank
Community Details
- No Home Owners Association
- Citrus Springs Subdivision
Map
Home Values in the Area
Average Home Value in this Area
Tax History
| Year | Tax Paid | Tax Assessment Tax Assessment Total Assessment is a certain percentage of the fair market value that is determined by local assessors to be the total taxable value of land and additions on the property. | Land | Improvement |
|---|---|---|---|---|
| 2024 | $132 | $8,560 | $8,560 | -- |
| 2023 | $132 | $8,000 | $8,000 | $0 |
| 2022 | $290 | $5,200 | $5,200 | $0 |
| 2021 | $274 | $2,960 | $2,960 | $0 |
| 2020 | $249 | $2,600 | $2,600 | $0 |
| 2019 | $243 | $3,040 | $3,040 | $0 |
| 2018 | $242 | $3,200 | $3,200 | $0 |
| 2017 | $235 | $2,380 | $2,380 | $0 |
| 2016 | $233 | $2,110 | $2,110 | $0 |
| 2015 | $233 | $2,240 | $2,240 | $0 |
| 2014 | $229 | $1,700 | $1,700 | $0 |
Property History
| Date | Event | Price | List to Sale | Price per Sq Ft |
|---|---|---|---|---|
| 11/12/2025 11/12/25 | For Sale | $254,990 | -- | $164 / Sq Ft |
Purchase History
| Date | Type | Sale Price | Title Company |
|---|---|---|---|
| Public Action Common In Florida Clerks Tax Deed Or Tax Deeds Or Property Sold For Taxes | $14,000 | None Listed On Document | |
| Deed | $1,800 | -- |
Source: REALTORS® Association of Citrus County
MLS Number: 849869
APN: 18E-17S-10-0090-06290-0090
- 3108 W Randolph Ln
- 3285 W Citrus Springs Blvd
- 7016 N Maltese Dr
- 7018 N Maltese Dr
- 7410 N Sable Terrace
- 7181 N Waycross Way
- 7181 N Regent Terrace
- 6615 N Waycross Way
- 6629 N Waycross Way
- 3164 W Fairbank Dr
- 7180 N Lime Dr
- 6936 N Lime Dr
- 6940 N Lime Dr
- 7222 N Lime Dr
- 7482 N Gims Way
- 7035 N Maltese Dr
- 7120 N Veronica Dr
- 7164 N Lime Dr
- 7265 N Westbrook Way
- 7351 N Waycross Way
- 7075 N Ripley Dr
- 7063 N Ripley Dr
- 6926 N Elkcam Blvd
- 6691 N Waycross Way
- 2332 W Newhope Ln
- 3273 W Babcock Place
- 2303 W Citrus Springs Blvd
- 7914 N Omega Way
- 8114 N Maltese Dr
- 6499 N Airmont Dr
- 2660 W Gifford Ln
- 2127 W Landmark Dr
- 7432 N Cricket Dr
- 1481 W Landmark Dr
- 3720 W Wilburton Dr
- 3156 W Barberton Place
- 1852 W Quaker Ln
- 8608 N Gilovu Dr
- 6652 N Bedstrow Blvd
- 2195 W Tall Oaks Dr
