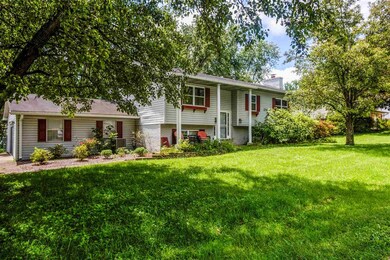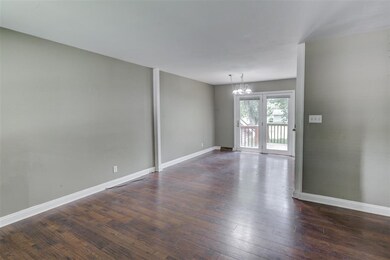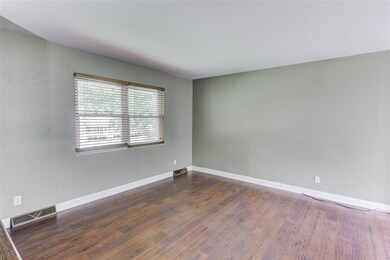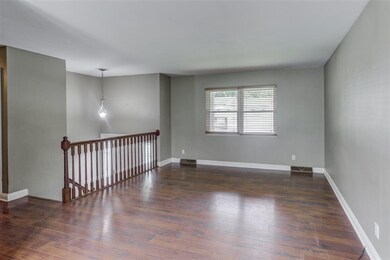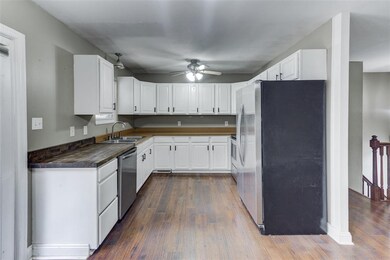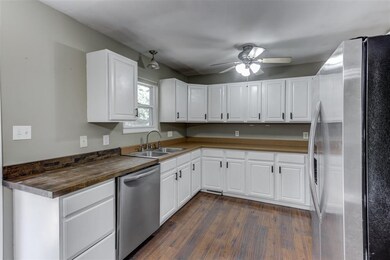
7355 Acorn Dr Newburgh, IN 47630
Highlights
- Corner Lot
- 2 Car Attached Garage
- Gas Log Fireplace
- Sharon Elementary School Rated A
- Central Air
About This Home
As of January 2021This fantastic home comes complete with a corner lot, 4 beds, 2 full baths and 1,964 finished sq. ft. The home has many updates, is in a very desirable neighborhood, and is also in the Sharon Elementary School district. Inside you will find an amazing lower level with a large family room, complete with a cozy fireplace and built ins, as well as a full bath, laundry room, garage access, and one bedroom. Upstairs you will see that the flooring has been beautifully updated as well as the kitchen with its stainless steel appliances and the bathroom with its tiled shower and floor. Outside you have 0.28 acres to enjoy, with a large front and back yard.
Last Buyer's Agent
BLOOM NonMember
NonMember BL
Home Details
Home Type
- Single Family
Est. Annual Taxes
- $966
Year Built
- Built in 1973
Lot Details
- 0.32 Acre Lot
- Lot Dimensions are 95 x 150
- Corner Lot
Parking
- 2 Car Attached Garage
Home Design
- Bi-Level Home
- Vinyl Construction Material
Interior Spaces
- Gas Log Fireplace
- Basement Fills Entire Space Under The House
Bedrooms and Bathrooms
- 4 Bedrooms
- 2 Full Bathrooms
Schools
- Sharon Elementary School
- Castle South Middle School
- Castle High School
Utilities
- Central Air
- Heating System Uses Gas
Listing and Financial Details
- Assessor Parcel Number 87-12-26-403-021.000-019
Ownership History
Purchase Details
Home Financials for this Owner
Home Financials are based on the most recent Mortgage that was taken out on this home.Purchase Details
Home Financials for this Owner
Home Financials are based on the most recent Mortgage that was taken out on this home.Similar Homes in Newburgh, IN
Home Values in the Area
Average Home Value in this Area
Purchase History
| Date | Type | Sale Price | Title Company |
|---|---|---|---|
| Warranty Deed | $187,000 | Columbia Title Inc | |
| Warranty Deed | -- | Regional Title Services Llc |
Mortgage History
| Date | Status | Loan Amount | Loan Type |
|---|---|---|---|
| Previous Owner | $175,570 | New Conventional | |
| Previous Owner | $132,600 | Credit Line Revolving | |
| Previous Owner | $10,000 | Credit Line Revolving | |
| Previous Owner | $105,000 | Future Advance Clause Open End Mortgage | |
| Previous Owner | $34,200 | Credit Line Revolving | |
| Previous Owner | $26,175 | Future Advance Clause Open End Mortgage | |
| Previous Owner | $86,200 | New Conventional |
Property History
| Date | Event | Price | Change | Sq Ft Price |
|---|---|---|---|---|
| 01/28/2021 01/28/21 | Sold | $187,000 | -1.6% | $95 / Sq Ft |
| 01/17/2021 01/17/21 | Pending | -- | -- | -- |
| 10/20/2020 10/20/20 | Price Changed | $190,000 | -2.5% | $97 / Sq Ft |
| 10/02/2020 10/02/20 | For Sale | $194,900 | 0.0% | $99 / Sq Ft |
| 09/15/2020 09/15/20 | Pending | -- | -- | -- |
| 08/31/2020 08/31/20 | Price Changed | $194,900 | -2.6% | $99 / Sq Ft |
| 08/25/2020 08/25/20 | For Sale | $200,000 | +7.0% | $102 / Sq Ft |
| 08/25/2020 08/25/20 | Off Market | $187,000 | -- | -- |
| 08/11/2020 08/11/20 | For Sale | $200,000 | +10.5% | $102 / Sq Ft |
| 07/31/2019 07/31/19 | Sold | $181,000 | -2.2% | $92 / Sq Ft |
| 06/27/2019 06/27/19 | Pending | -- | -- | -- |
| 06/19/2019 06/19/19 | For Sale | $185,000 | -- | $94 / Sq Ft |
Tax History Compared to Growth
Tax History
| Year | Tax Paid | Tax Assessment Tax Assessment Total Assessment is a certain percentage of the fair market value that is determined by local assessors to be the total taxable value of land and additions on the property. | Land | Improvement |
|---|---|---|---|---|
| 2024 | $1,505 | $215,800 | $23,300 | $192,500 |
| 2023 | $1,457 | $210,300 | $23,300 | $187,000 |
| 2022 | $1,381 | $189,800 | $26,600 | $163,200 |
| 2021 | $1,053 | $151,800 | $21,300 | $130,500 |
| 2020 | $1,022 | $140,600 | $20,000 | $120,600 |
| 2019 | $1,020 | $135,300 | $20,000 | $115,300 |
| 2018 | $846 | $125,300 | $20,000 | $105,300 |
| 2017 | $791 | $120,400 | $20,000 | $100,400 |
| 2016 | $696 | $112,400 | $20,000 | $92,400 |
| 2014 | $639 | $114,100 | $20,400 | $93,700 |
| 2013 | $658 | $117,600 | $20,400 | $97,200 |
Agents Affiliated with this Home
-
John Kissel

Seller's Agent in 2021
John Kissel
@properties
(812) 215-9008
2 in this area
68 Total Sales
-
B
Buyer's Agent in 2021
BLOOM NonMember
NonMember BL
-
T
Seller's Agent in 2019
Tina Opel
eXp Realty, LLC
-
Jonathan Weaver

Buyer's Agent in 2019
Jonathan Weaver
F.C. TUCKER EMGE
(812) 568-0562
15 in this area
178 Total Sales
Map
Source: Indiana Regional MLS
MLS Number: 202031811
APN: 87-12-26-403-021.000-019
- 7388 Acorn Dr
- 7366 Oakdale Dr
- 0 County Road 491 S
- 7209 Oak Park Dr
- 5300 Lenn Rd
- 7699 Ridgemont Dr
- 7766 Meadow Ln
- 4366 Lenn Rd
- 5188 Lenn Rd
- 5022 W Timberwood Dr
- 7877 Camp Brosend Rd
- Georgia with Bonus Craftsman Plan at Ironwood
- Georgia Craftsman Plan at Ironwood
- Florida Craftsman Plan at Ironwood
- Carolina Craftsman Plan at Ironwood
- Arizona Craftsman Plan at Ironwood
- 6954 Ironwood Cir
- 6973 Ironwood Cir
- 4288 Pine Dr
- 6811 Lexington Dr

